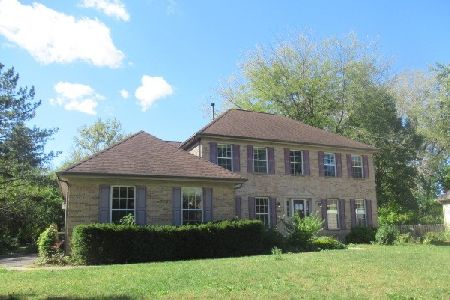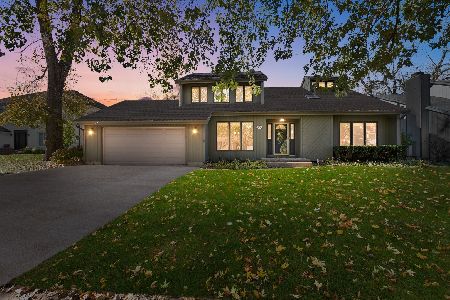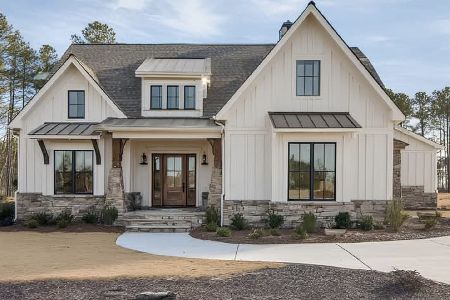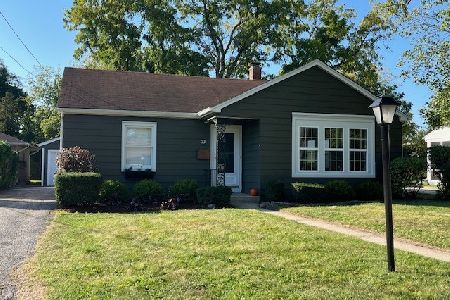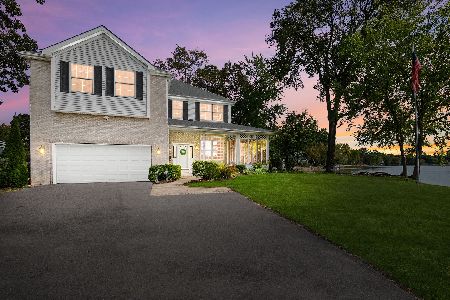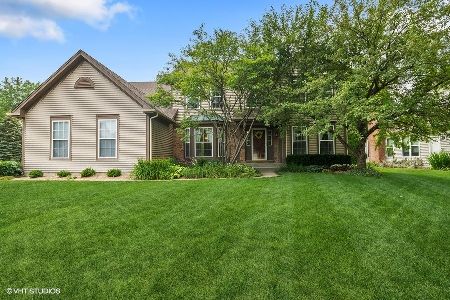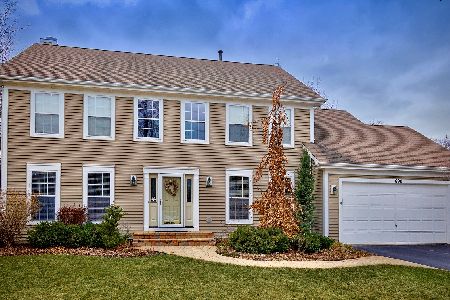402 Jennifer Lane, Grayslake, Illinois 60030
$425,000
|
Sold
|
|
| Status: | Closed |
| Sqft: | 2,520 |
| Cost/Sqft: | $165 |
| Beds: | 4 |
| Baths: | 4 |
| Year Built: | 1988 |
| Property Taxes: | $12,476 |
| Days On Market: | 1708 |
| Lot Size: | 0,55 |
Description
Stunning views and sunsets from the sunroom in this custom Lazaretto colonial home. The cheery wrap-around front porch w/architectual accent trim welcomes family and friends to a stunning home. Incredible carpentry, custom millwork, high-quality varnished hardwood floors, cabinets, trim, ceiling moldings, skylights, and vaulted ceilings are just a few timeless yet elegant finishes throughout. This 4 bed 2.2 bath offers plenty of living space including a 3 season room w/central HVAC. 2.5 car garage w/attic storage & 2+ car driveway. Combined property size w/cleared adjoining useable park land, view of 2+ acres of preserved natural landscape w/o any buildings or structures, private 2+ acre pond, & spacious useable backyard w/mature trees. Convenient location to Washington train station and grammar/high schools. Newer HVAC, hot water heater, refrigerator, garbage disposal, stove, & microwave. A complete list of home updates can be found in additional information!
Property Specifics
| Single Family | |
| — | |
| Colonial | |
| 1988 | |
| Full | |
| LAZZARATTO CUSTOM | |
| Yes | |
| 0.55 |
| Lake | |
| West Trail | |
| — / Not Applicable | |
| None | |
| Lake Michigan | |
| Public Sewer | |
| 11052109 | |
| 06271020380000 |
Nearby Schools
| NAME: | DISTRICT: | DISTANCE: | |
|---|---|---|---|
|
Grade School
Woodview School |
46 | — | |
|
Middle School
Grayslake Middle School |
46 | Not in DB | |
|
High School
Grayslake Central High School |
127 | Not in DB | |
Property History
| DATE: | EVENT: | PRICE: | SOURCE: |
|---|---|---|---|
| 16 Jun, 2021 | Sold | $425,000 | MRED MLS |
| 18 Apr, 2021 | Under contract | $415,000 | MRED MLS |
| 13 Apr, 2021 | Listed for sale | $415,000 | MRED MLS |

Room Specifics
Total Bedrooms: 4
Bedrooms Above Ground: 4
Bedrooms Below Ground: 0
Dimensions: —
Floor Type: —
Dimensions: —
Floor Type: —
Dimensions: —
Floor Type: —
Full Bathrooms: 4
Bathroom Amenities: Separate Shower,Double Sink,Garden Tub
Bathroom in Basement: 0
Rooms: Sun Room
Basement Description: Unfinished
Other Specifics
| 2 | |
| — | |
| — | |
| — | |
| — | |
| 102X200X198X146 | |
| Unfinished | |
| Full | |
| Skylight(s), Hardwood Floors, First Floor Laundry, Walk-In Closet(s), Special Millwork, Some Wood Floors | |
| Range, Microwave, Dishwasher, Refrigerator, Washer, Dryer, Disposal, Stainless Steel Appliance(s) | |
| Not in DB | |
| Park, Lake, Water Rights, Sidewalks | |
| — | |
| — | |
| Wood Burning, Attached Fireplace Doors/Screen, Gas Starter |
Tax History
| Year | Property Taxes |
|---|---|
| 2021 | $12,476 |
Contact Agent
Nearby Similar Homes
Nearby Sold Comparables
Contact Agent
Listing Provided By
RE/MAX Suburban

