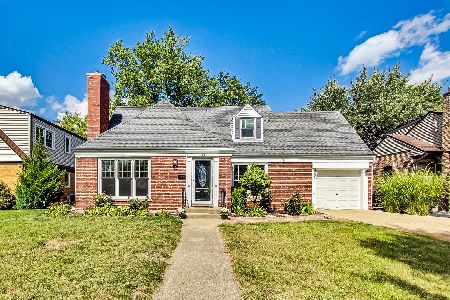402 Lonnquist Boulevard, Mount Prospect, Illinois 60056
$356,000
|
Sold
|
|
| Status: | Closed |
| Sqft: | 1,538 |
| Cost/Sqft: | $220 |
| Beds: | 2 |
| Baths: | 2 |
| Year Built: | 1945 |
| Property Taxes: | $7,835 |
| Days On Market: | 1831 |
| Lot Size: | 0,21 |
Description
Welcome home!! This stunning brick ranch had been remodeled in the very finest of taste. Vintage mid-century charm meets stunning state of the art beauty. Rich maple hardwood floor, original to the home. All white millwork, neutral grey tones and dramatic arched doorways. Remodeled kitchen, farmhouse sink with fabulous 42 inch custom cream tone cabinets. High end stainless steel appliances, beautiful subway tile backsplash and high end touchless faucet. Large Primary suite includes closet with Elfa Closet system. Fabulous custom master shower with oversized whirlpool soaker tub. New lighting throughout. The living room features a custom oversized window bringing in lots of natural light with a gas fireplace and recessed lighting. The warm and cozy family room features french doors that opens to a view of the back yard. Entire home including basement has been freshly painted. The full finished basement keeps you extra toasty with thick plush high end neutral carpeting throughout. Basement includes a recreation room and a bedroom with full remodeled bath and large laundry room with lots of storage. New sump pump 2019. Underground drainage system throughout the entire basement. Central air new in 2015. The yard features a large wrap around deck and storage shed with plenty of green space. Don't miss viewing this wonderful home! It's a special one and will be gone soon. This home has two bedrooms on the main floor and a third in the basement. Fantastic schools and just a block from Sunset Park and walking distance to Mt. Prospect Golf Club.
Property Specifics
| Single Family | |
| — | |
| Ranch | |
| 1945 | |
| Full | |
| — | |
| No | |
| 0.21 |
| Cook | |
| — | |
| — / Not Applicable | |
| None | |
| Lake Michigan | |
| Public Sewer | |
| 10970811 | |
| 08114300210000 |
Nearby Schools
| NAME: | DISTRICT: | DISTANCE: | |
|---|---|---|---|
|
Grade School
Lions Park Elementary School |
57 | — | |
|
Middle School
Lincoln Junior High School |
57 | Not in DB | |
|
High School
Prospect High School |
214 | Not in DB | |
Property History
| DATE: | EVENT: | PRICE: | SOURCE: |
|---|---|---|---|
| 22 Jul, 2013 | Sold | $256,000 | MRED MLS |
| 21 May, 2013 | Under contract | $267,500 | MRED MLS |
| 16 May, 2013 | Listed for sale | $267,500 | MRED MLS |
| 1 Mar, 2021 | Sold | $356,000 | MRED MLS |
| 18 Jan, 2021 | Under contract | $339,000 | MRED MLS |
| 14 Jan, 2021 | Listed for sale | $339,000 | MRED MLS |
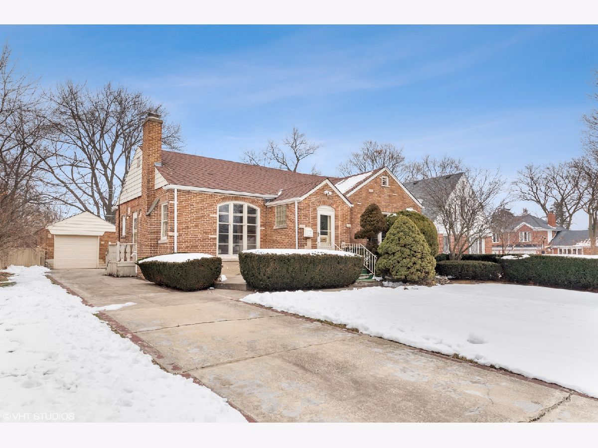
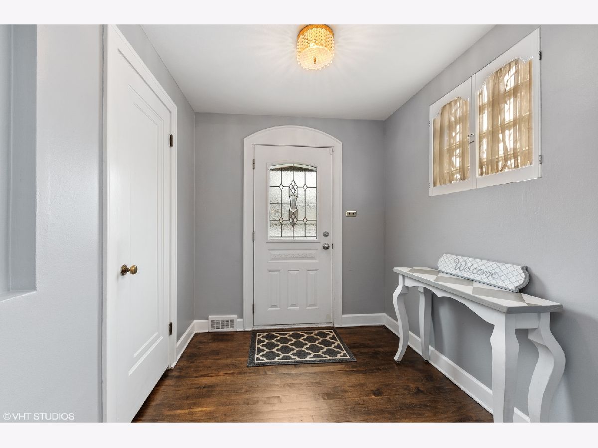
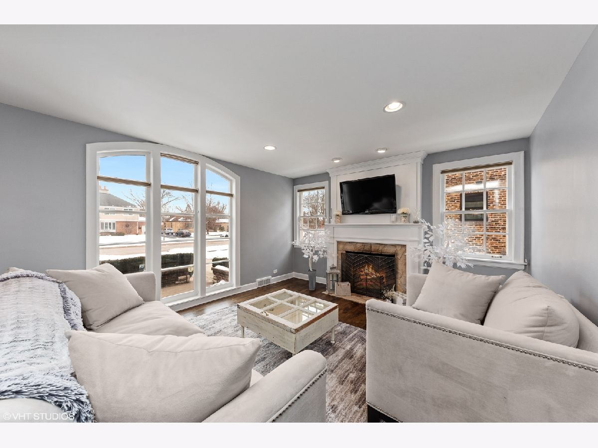
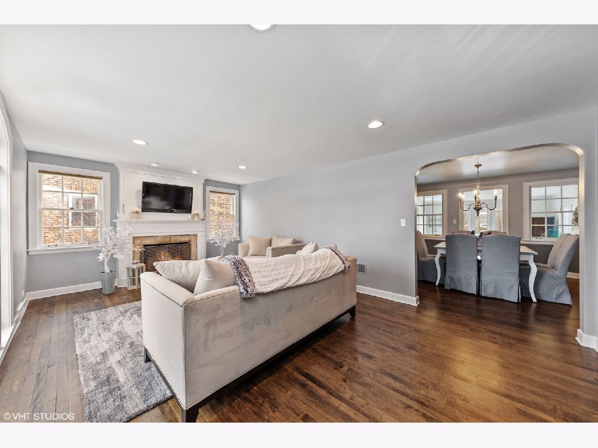
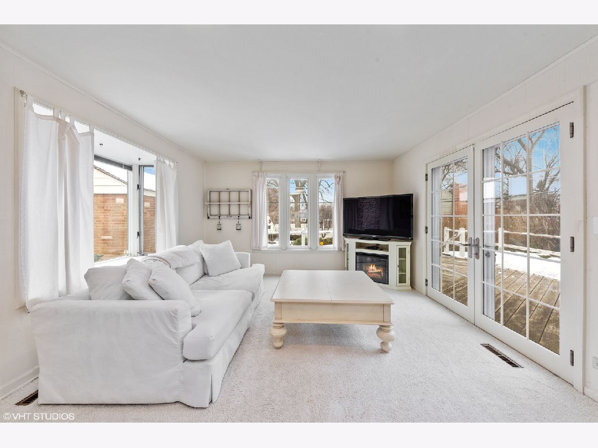
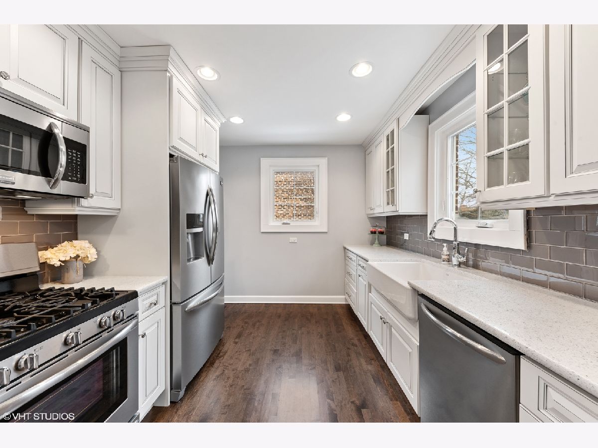
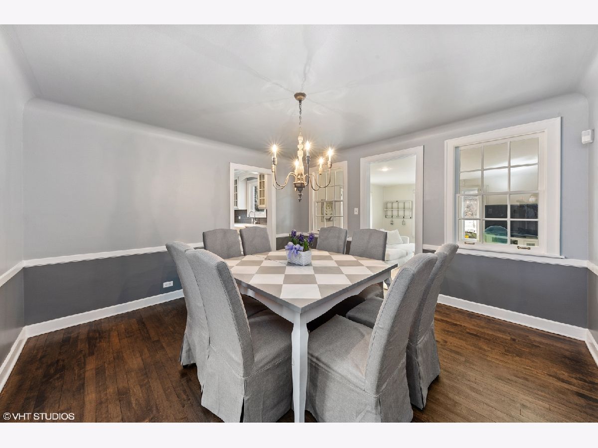
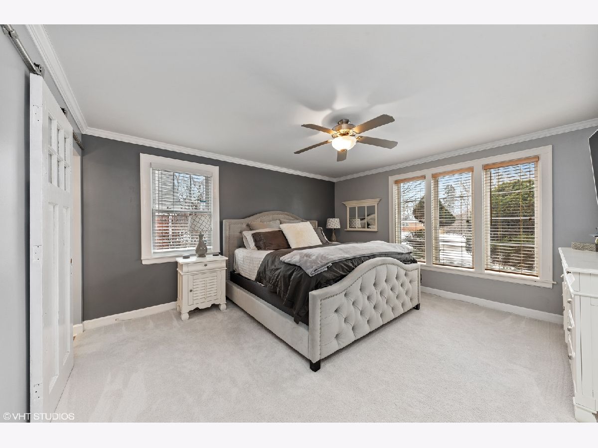
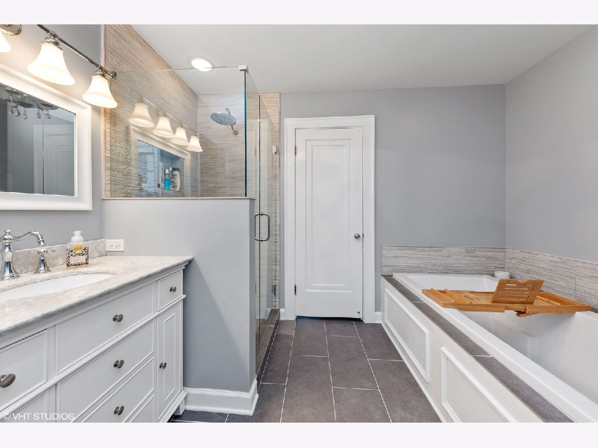
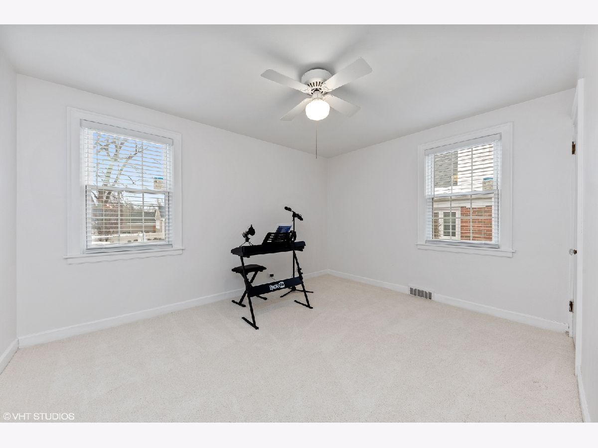
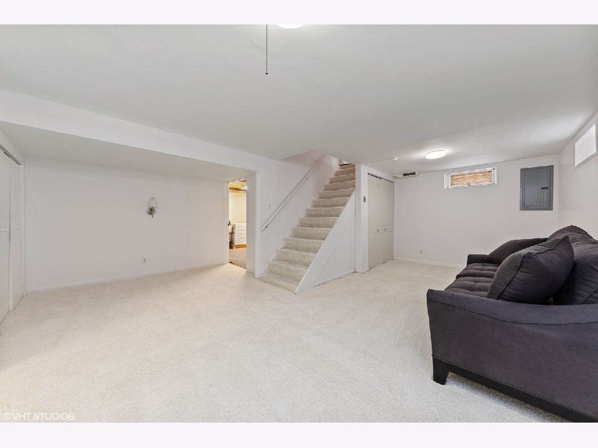
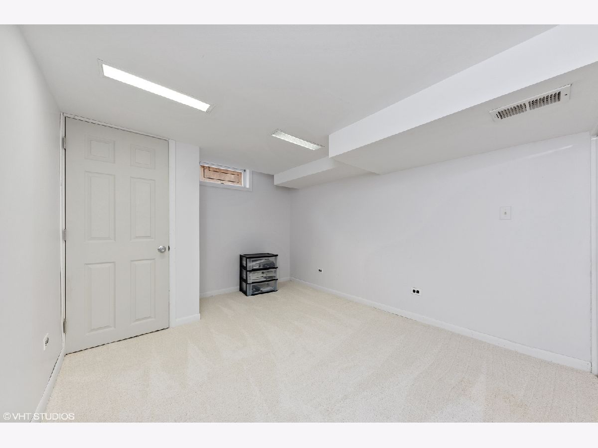
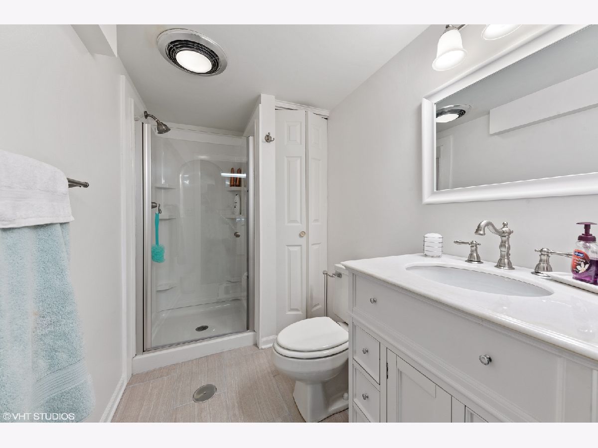
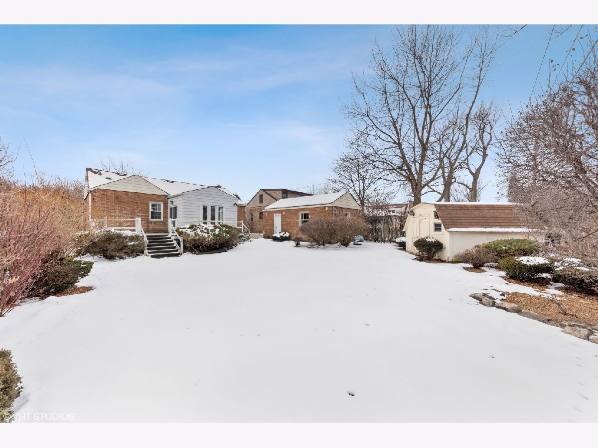
Room Specifics
Total Bedrooms: 3
Bedrooms Above Ground: 2
Bedrooms Below Ground: 1
Dimensions: —
Floor Type: Carpet
Dimensions: —
Floor Type: Carpet
Full Bathrooms: 2
Bathroom Amenities: European Shower,Soaking Tub
Bathroom in Basement: 1
Rooms: Recreation Room,Storage
Basement Description: Finished
Other Specifics
| 1 | |
| — | |
| — | |
| — | |
| — | |
| 167X60 | |
| — | |
| Full | |
| Hardwood Floors, First Floor Bedroom, First Floor Full Bath, Special Millwork | |
| Range, Microwave, Dishwasher, High End Refrigerator, Washer, Dryer, Disposal, Stainless Steel Appliance(s) | |
| Not in DB | |
| Street Paved | |
| — | |
| — | |
| Gas Starter |
Tax History
| Year | Property Taxes |
|---|---|
| 2013 | $6,139 |
| 2021 | $7,835 |
Contact Agent
Nearby Similar Homes
Nearby Sold Comparables
Contact Agent
Listing Provided By
@properties







