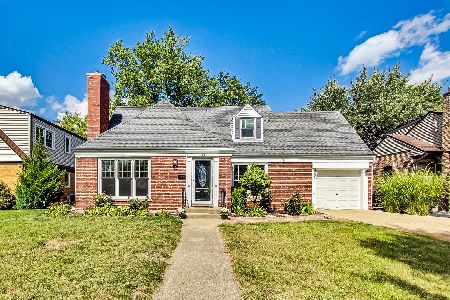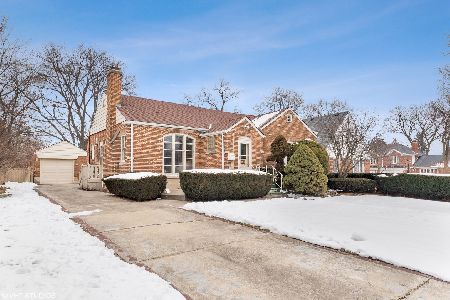406 Lonnquist Boulevard, Mount Prospect, Illinois 60056
$370,000
|
Sold
|
|
| Status: | Closed |
| Sqft: | 2,580 |
| Cost/Sqft: | $145 |
| Beds: | 3 |
| Baths: | 3 |
| Year Built: | 1948 |
| Property Taxes: | $9,919 |
| Days On Market: | 2419 |
| Lot Size: | 0,21 |
Description
Beautifully-kept 2580 SF Cape Cod on a tree-lined blvd! The nicely laid-out out 1st flr offers: formal foyer, sunny living rm w/woodburning fireplace, formal dining rm, powder rm, den & kitchen. Den could make a great office or addt'l BR too! The well-equipped kitchen features SS appl & built-in breakfast nook w/large picture window overlooking backyard. On 2nd level you'll find 3 BRs (two are tandem) & full bath. Bathroom features large jet tub & separate shower. HW floors throughout 1st & 2nd floor. The fully finished lower level has family room, an awesome bar, laundry rm, utility room/storage, & guest BR w/full bath. Custom stamped concrete floors. Custom window treatments throughout. NEW: windows ('15), 93% efficient WBFP w/ steel chimney liner & cap ('18), electrical service & breakers ('18), window well covers ('19). Central air. Ejector Pump. 4 min drive/22 min walk to Metra UP-NW, a block from Weller Creek & Sunset Parks, steps to Mt. Prospect Golf Club. OPEN Sat/Sun 11A-1 P.
Property Specifics
| Single Family | |
| — | |
| Cape Cod | |
| 1948 | |
| Full | |
| — | |
| No | |
| 0.21 |
| Cook | |
| — | |
| 0 / Not Applicable | |
| None | |
| Lake Michigan | |
| Public Sewer | |
| 10405188 | |
| 08114300190000 |
Nearby Schools
| NAME: | DISTRICT: | DISTANCE: | |
|---|---|---|---|
|
Grade School
Lions Park Elementary School |
57 | — | |
|
Middle School
Lincoln Junior High School |
57 | Not in DB | |
|
High School
Prospect High School |
214 | Not in DB | |
Property History
| DATE: | EVENT: | PRICE: | SOURCE: |
|---|---|---|---|
| 15 Apr, 2011 | Sold | $360,000 | MRED MLS |
| 14 Mar, 2011 | Under contract | $369,500 | MRED MLS |
| 10 Mar, 2011 | Listed for sale | $369,500 | MRED MLS |
| 24 Jul, 2019 | Sold | $370,000 | MRED MLS |
| 12 Jun, 2019 | Under contract | $375,000 | MRED MLS |
| 5 Jun, 2019 | Listed for sale | $375,000 | MRED MLS |
| 28 Feb, 2024 | Sold | $455,000 | MRED MLS |
| 22 Dec, 2023 | Under contract | $425,000 | MRED MLS |
| 18 Dec, 2023 | Listed for sale | $425,000 | MRED MLS |
Room Specifics
Total Bedrooms: 4
Bedrooms Above Ground: 3
Bedrooms Below Ground: 1
Dimensions: —
Floor Type: Hardwood
Dimensions: —
Floor Type: Carpet
Dimensions: —
Floor Type: —
Full Bathrooms: 3
Bathroom Amenities: Whirlpool
Bathroom in Basement: 1
Rooms: Office,Recreation Room,Foyer,Walk In Closet,Den,Utility Room-Lower Level
Basement Description: Finished,Exterior Access
Other Specifics
| 1 | |
| Concrete Perimeter | |
| Concrete | |
| Deck, Storms/Screens | |
| — | |
| 59 X 149 | |
| Dormer | |
| None | |
| Hardwood Floors | |
| Range, Microwave, Dishwasher, Refrigerator, Washer, Dryer, Disposal, Stainless Steel Appliance(s) | |
| Not in DB | |
| — | |
| — | |
| — | |
| Wood Burning |
Tax History
| Year | Property Taxes |
|---|---|
| 2011 | $6,863 |
| 2019 | $9,919 |
| 2024 | $10,679 |
Contact Agent
Nearby Similar Homes
Nearby Sold Comparables
Contact Agent
Listing Provided By
RE/MAX Exclusive Properties










