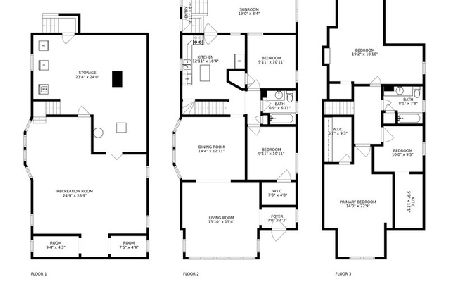402 Maple Street, Mount Prospect, Illinois 60056
$1,110,000
|
Sold
|
|
| Status: | Closed |
| Sqft: | 3,620 |
| Cost/Sqft: | $345 |
| Beds: | 4 |
| Baths: | 4 |
| Year Built: | 2024 |
| Property Taxes: | $0 |
| Days On Market: | 568 |
| Lot Size: | 0,00 |
Description
Urban Modern Luxury in the Suburb. Discover this stunning new construction home, meticulously curated from top to bottom with designer finishes, perfectly situated in a desirable area of Mount Prospect. Nestled in the most exciting block in town, this exceptional residence enjoys a premier location directly across from Lions Park, complete with playgrounds, tennis courts, and a wave pool. Indulge in the unparalleled convenience, with a mere 3-minute stroll to the Metra, a 2-minute walk to an array of downtown shops and restaurants, and swift 15-minute drive to O'Hara International Airport (ORD). This rare and remarkable property features 4 spacious bedrooms and 3.1 baths with over 3600 sq. ft. of living space, all brand new! The home has a great open-concept layout with high ceilings, gorgeous staircase, and hardwood floors all throughout. The kitchen takes a center stage, showcasing sleek and modern design that combines style and practicality. Enjoy cooking and entertaining in your brand new kitchen with a breathtaking quartz waterfall island. It's equipped with premier appliances and an abundance of storage options. The kitchen flows effortlessly to a gorgeous dining room and a majestic two-story living room. Great windows offer abundance of natural light and endless views of the backyard. French doors unveil a spacious office on the main floor, while the front terrace overlooks the park across the street. The master suite offers an ultimate oasis with a spacious walk-in closet as well as a luxurious private full bath, designed with form and function in mind. Amenities include a freestanding tub, double vanities, a walk-in shower, and heated floors! It's a true sanctuary! Completing this extraordinary home is an attached garage with accommodations for 2 vehicles, and well-designed mudroom. With its unparalleled location and meticulous attention to detail, this captivating property is a rare gem that stands in a league of its own. Embrace this extraordinary lifestyle that this magnificent home offers.
Property Specifics
| Single Family | |
| — | |
| — | |
| 2024 | |
| — | |
| — | |
| No | |
| — |
| Cook | |
| — | |
| — / Not Applicable | |
| — | |
| — | |
| — | |
| 12084024 | |
| 08123040130000 |
Nearby Schools
| NAME: | DISTRICT: | DISTANCE: | |
|---|---|---|---|
|
Grade School
Lions Park Elementary School |
57 | — | |
|
Middle School
Lincoln Junior High School |
57 | Not in DB | |
|
High School
Prospect High School |
214 | Not in DB | |
Property History
| DATE: | EVENT: | PRICE: | SOURCE: |
|---|---|---|---|
| 18 Oct, 2018 | Sold | $214,000 | MRED MLS |
| 25 Sep, 2018 | Under contract | $229,000 | MRED MLS |
| — | Last price change | $240,000 | MRED MLS |
| 11 Jun, 2018 | Listed for sale | $240,000 | MRED MLS |
| 9 Jun, 2023 | Sold | $225,000 | MRED MLS |
| 11 May, 2023 | Under contract | $239,000 | MRED MLS |
| 27 Feb, 2023 | Listed for sale | $239,000 | MRED MLS |
| 21 Aug, 2024 | Sold | $1,110,000 | MRED MLS |
| 3 Jul, 2024 | Under contract | $1,249,000 | MRED MLS |
| 27 Jun, 2024 | Listed for sale | $1,249,000 | MRED MLS |
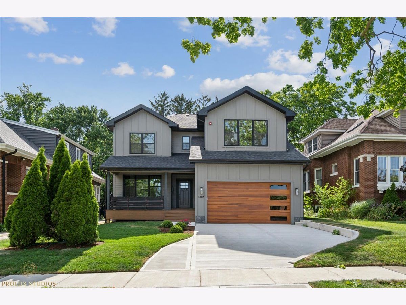
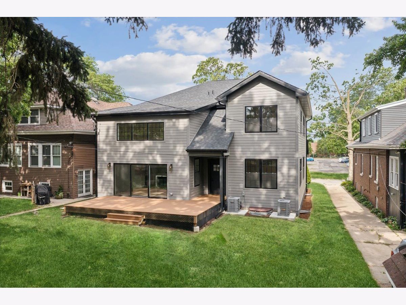
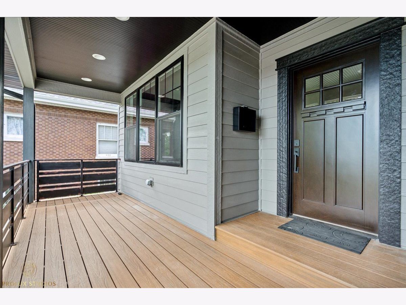
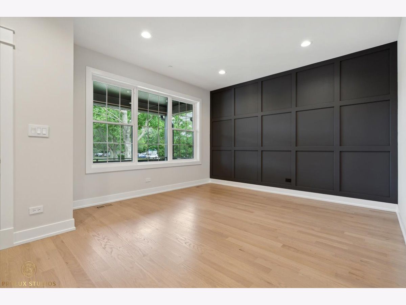
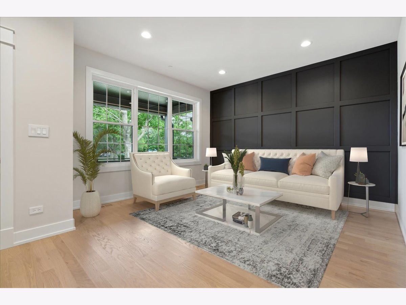
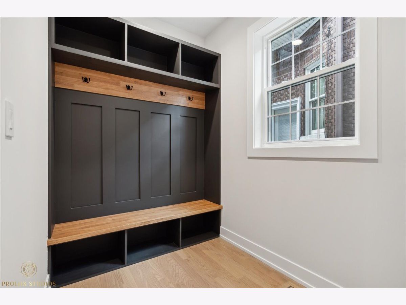
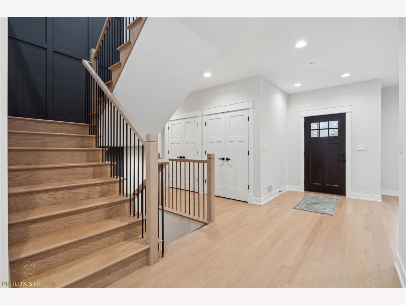
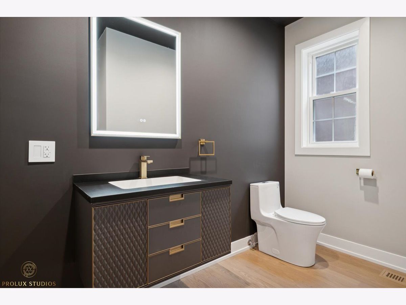
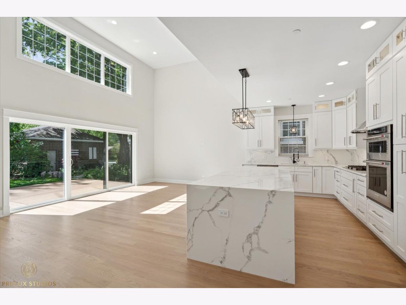
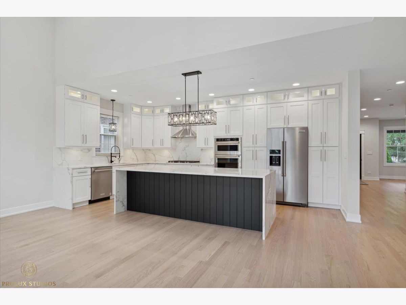
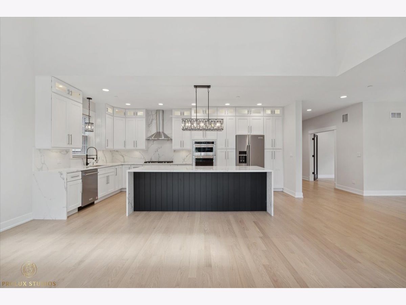
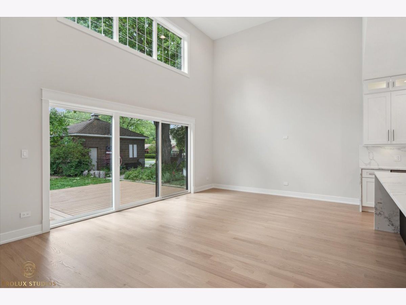
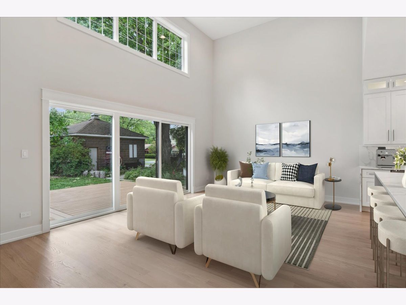
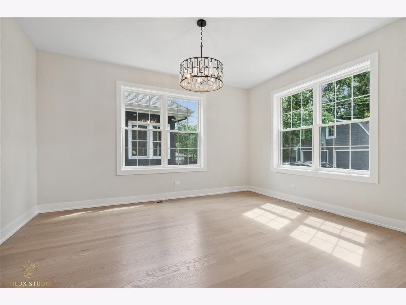
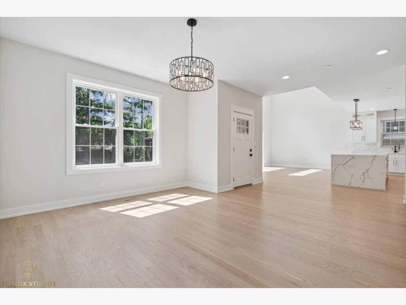
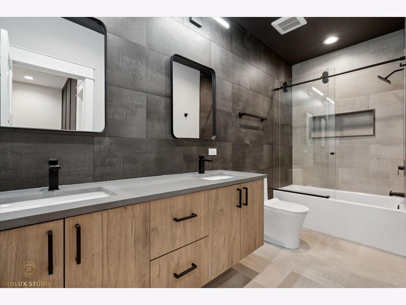
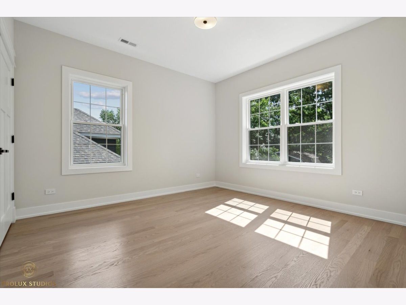
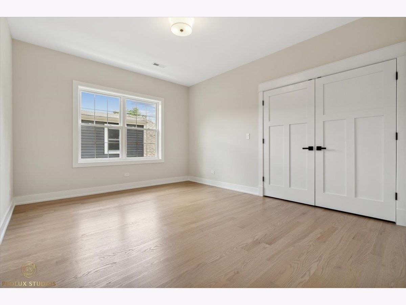
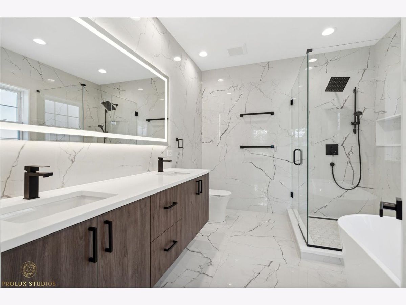
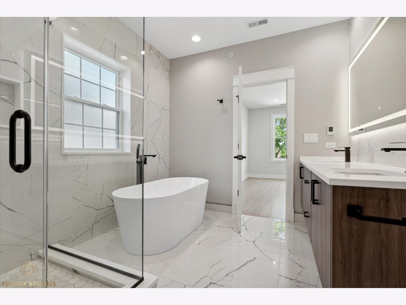
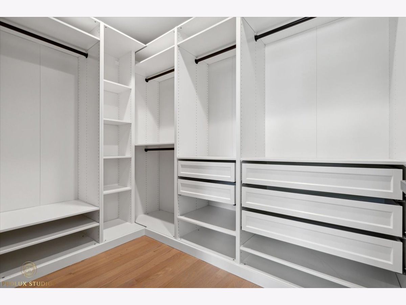
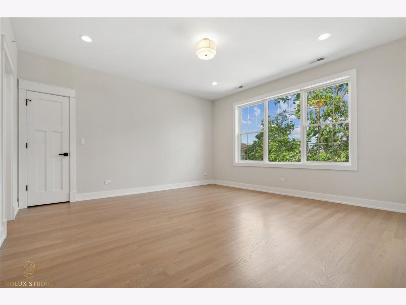
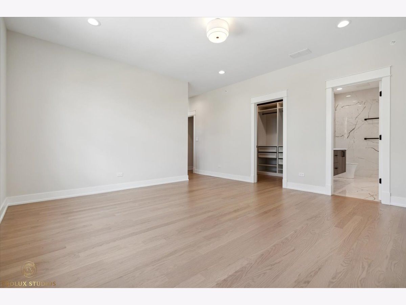
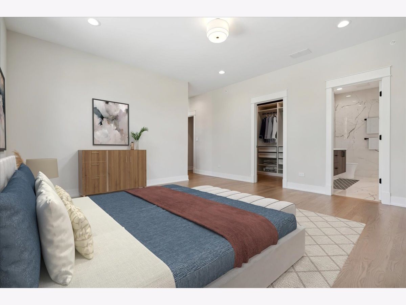
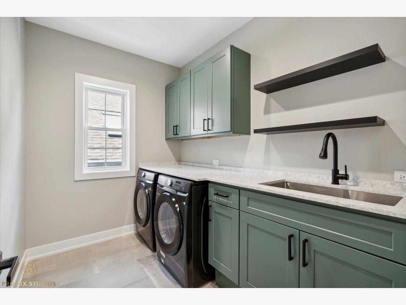
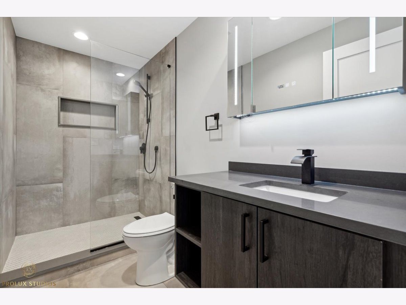
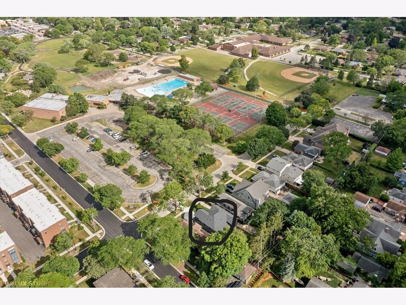
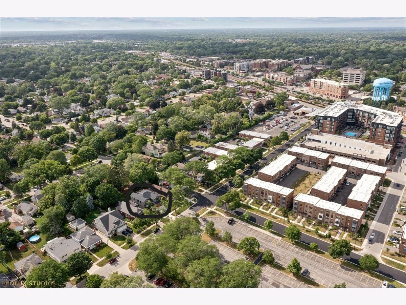
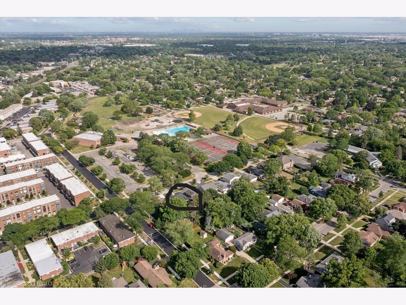
Room Specifics
Total Bedrooms: 4
Bedrooms Above Ground: 4
Bedrooms Below Ground: 0
Dimensions: —
Floor Type: —
Dimensions: —
Floor Type: —
Dimensions: —
Floor Type: —
Full Bathrooms: 4
Bathroom Amenities: Separate Shower,Double Sink,Soaking Tub
Bathroom in Basement: 1
Rooms: —
Basement Description: Partially Finished
Other Specifics
| 2 | |
| — | |
| Concrete | |
| — | |
| — | |
| 50X157.25 | |
| Full,Pull Down Stair | |
| — | |
| — | |
| — | |
| Not in DB | |
| — | |
| — | |
| — | |
| — |
Tax History
| Year | Property Taxes |
|---|---|
| 2018 | $1,147 |
| 2023 | $1,557 |
Contact Agent
Nearby Similar Homes
Nearby Sold Comparables
Contact Agent
Listing Provided By
Chicagoland Brokers Inc.








