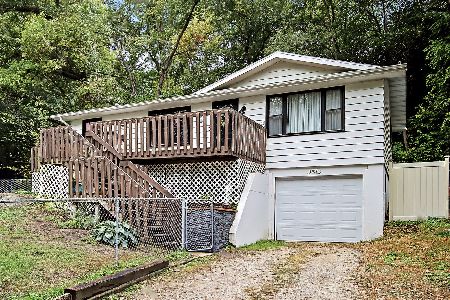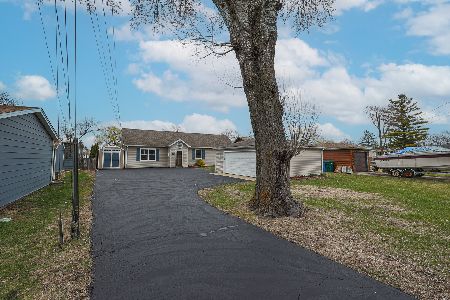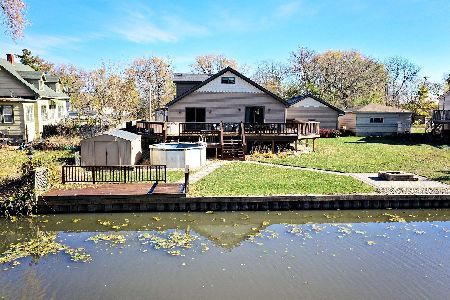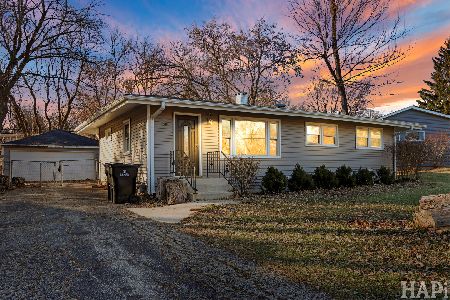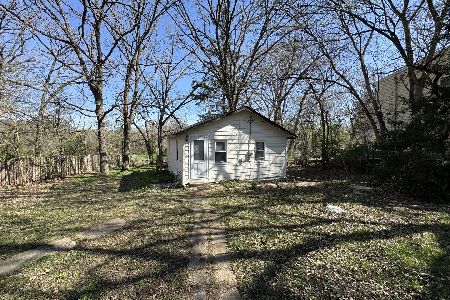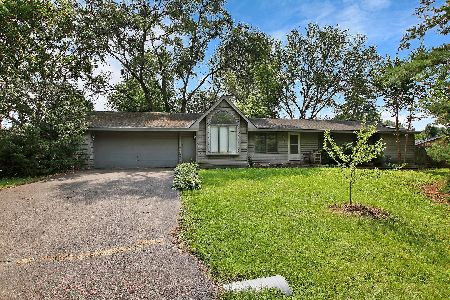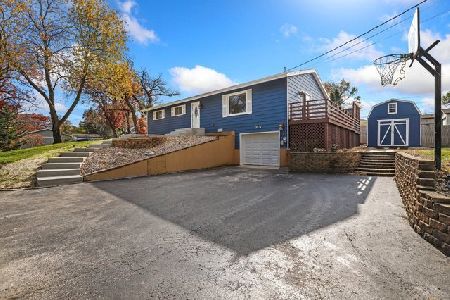402 Nippersink Drive, Mchenry, Illinois 60050
$315,000
|
Sold
|
|
| Status: | Closed |
| Sqft: | 1,900 |
| Cost/Sqft: | $158 |
| Beds: | 3 |
| Baths: | 3 |
| Year Built: | 1991 |
| Property Taxes: | $6,179 |
| Days On Market: | 1915 |
| Lot Size: | 0,19 |
Description
Beautiful 3BR/2.1BA home on DEEP FLOWING CHANNEL - NOT ON A FLOOD PLAIN!! Mechanical and Decor updates top-to-bottom!!! Open floorplan features beautiful gourmet kitchen with upgraded White Shaker Cabinets with under-cab lighting, granite counters, 48" sub-zero fridge, 48" Five Star Dual Fuel Range double oven with a beautiful 48" S/S range hood and backsplash, amazing pantry with pull-outs, breakfast bar and MORE!. Beautiful hardwood floors throughout the main level with a large Family room that is open to the Kitchen. Main floor powder room fully remodeled. Upstairs are three large bedrooms and two full baths. Use BR3 as a COVID Home Office space! The top two levels were just freshly painted in those perfect soft gray-tones and white trim. FULL BASEMENT features finished Family Room with hardwood flooring, and a spacious workshop/laundry room. 2,000 SF of finished space!!! Relax on the deck and screened-in awning overlooking the Channel and private fenced-in yard. The Mechanicals are all done for you...rocker style! New 92% efficiency dual-zone furnace, 2.5 ton Heil A/C unit, AprilAire 600 Humidifier, Honeywell Redlink thermostats, 50-gallon Rheem Water Heater, Water softener & filtration system, new ductwork & plumbing, new Siding & Windows 2019, heated garage, new front door entrance 2020 and gutter/drainage system installed. Yes the current owner spared no expense. For the boating enthusiasts, the deep flowing Channel is just minutes from Pistakee Lake. Current owners built a new Cedar dock and installed a 4,000 pound boat lift/shore station with a canopy for their 22" motor boat. The side apron is the perfect space to park your bass boat. See Attached Property Features Attachment for more details on updates. Nothing else like this on the Chain market....MUST SEE!
Property Specifics
| Single Family | |
| — | |
| Cape Cod | |
| 1991 | |
| Full | |
| CUSTOM | |
| Yes | |
| 0.19 |
| Mc Henry | |
| — | |
| 0 / Not Applicable | |
| None | |
| Private | |
| Septic-Private | |
| 10887130 | |
| 1005254007 |
Nearby Schools
| NAME: | DISTRICT: | DISTANCE: | |
|---|---|---|---|
|
Middle School
Johnsburg Junior High School |
12 | Not in DB | |
|
High School
Johnsburg High School |
12 | Not in DB | |
Property History
| DATE: | EVENT: | PRICE: | SOURCE: |
|---|---|---|---|
| 28 May, 2013 | Sold | $200,000 | MRED MLS |
| 30 Mar, 2013 | Under contract | $209,000 | MRED MLS |
| 28 Jan, 2013 | Listed for sale | $209,000 | MRED MLS |
| 25 Nov, 2020 | Sold | $315,000 | MRED MLS |
| 22 Oct, 2020 | Under contract | $299,900 | MRED MLS |
| 21 Oct, 2020 | Listed for sale | $299,900 | MRED MLS |
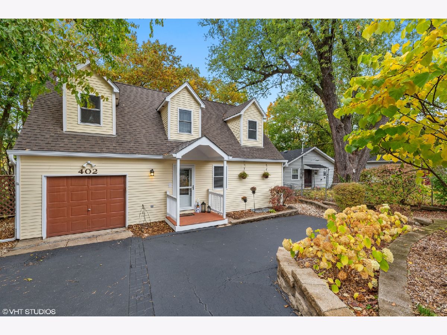
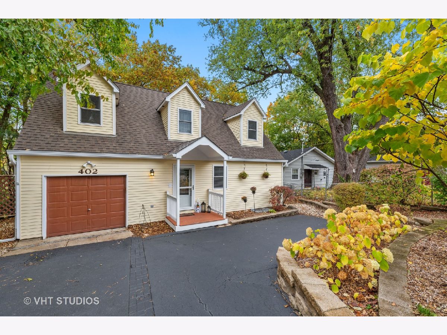
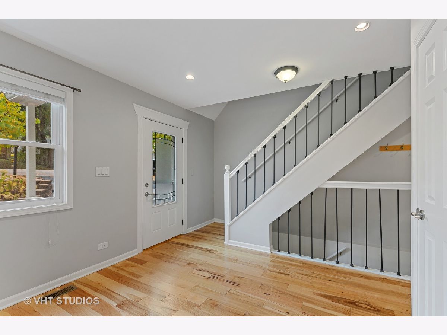
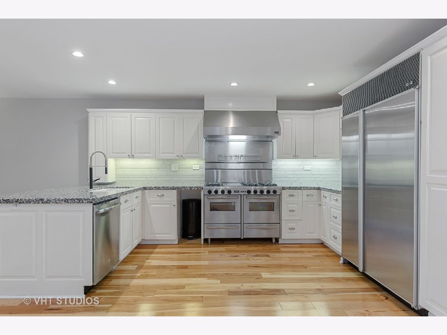
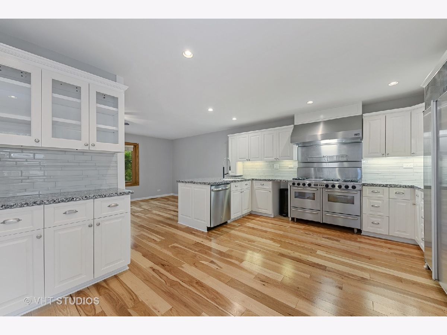
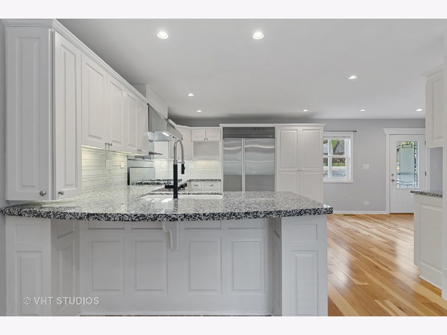
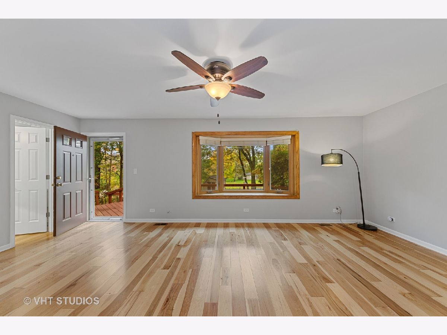
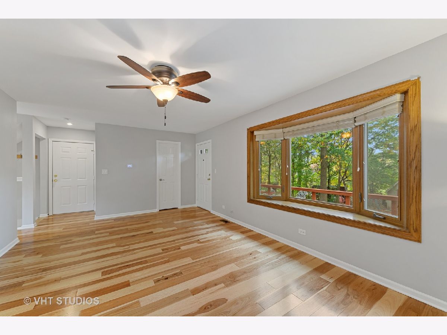
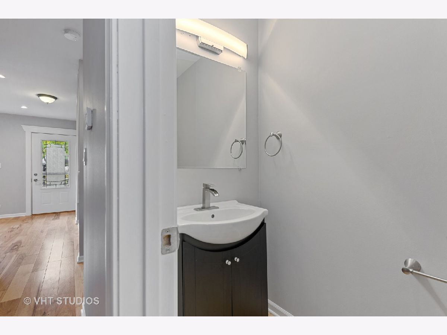
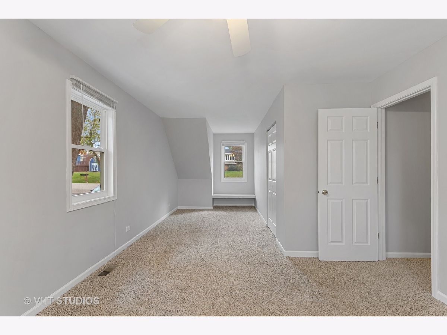
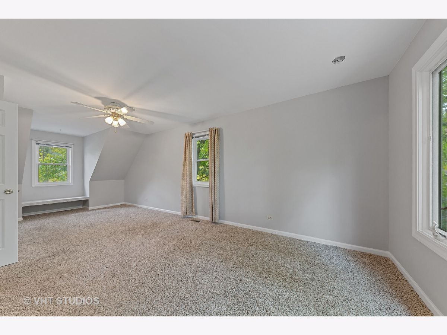
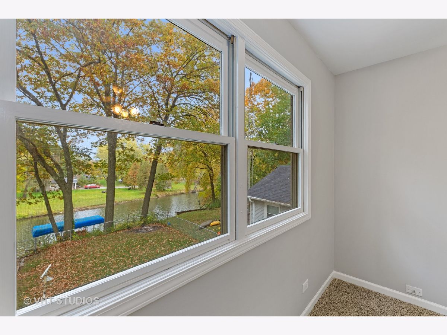
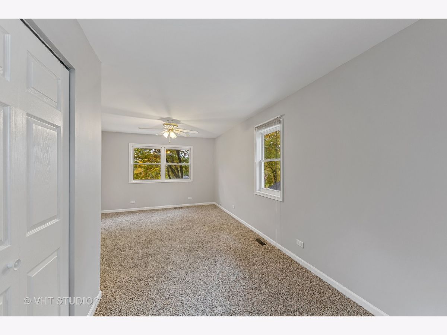
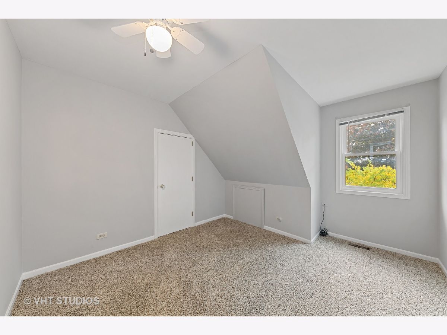
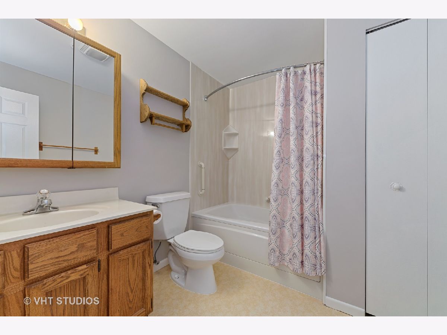
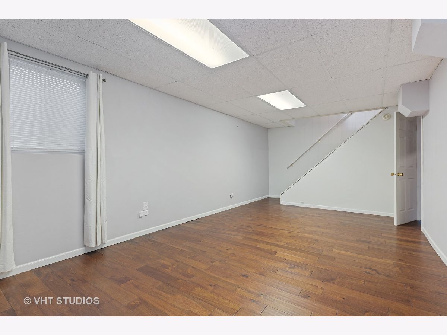
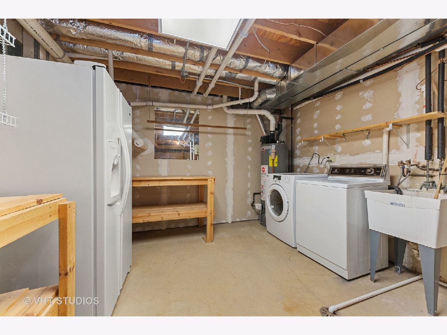
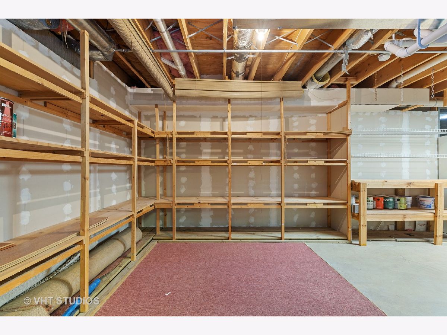
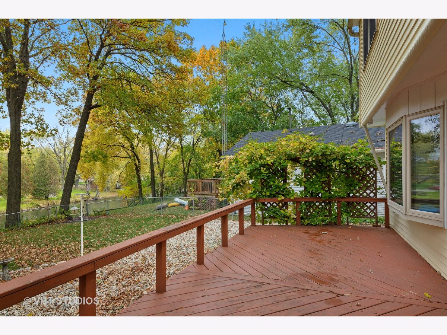
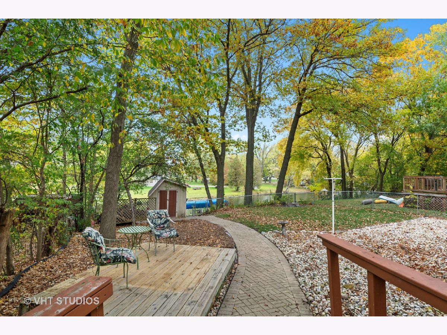
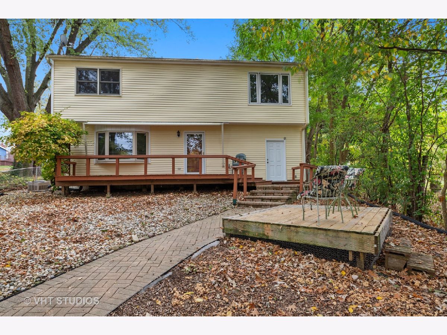
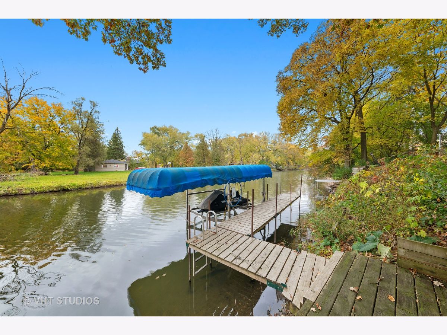
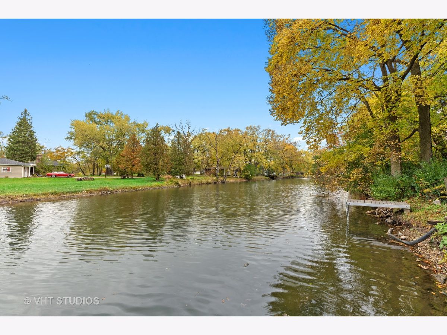
Room Specifics
Total Bedrooms: 3
Bedrooms Above Ground: 3
Bedrooms Below Ground: 0
Dimensions: —
Floor Type: Carpet
Dimensions: —
Floor Type: Carpet
Full Bathrooms: 3
Bathroom Amenities: —
Bathroom in Basement: 0
Rooms: No additional rooms
Basement Description: Partially Finished
Other Specifics
| 1.5 | |
| Concrete Perimeter | |
| Asphalt | |
| Deck, Boat Slip, Storms/Screens, Fire Pit, Workshop | |
| Chain of Lakes Frontage,Channel Front,Fenced Yard,Water Rights,Water View,Wooded,Mature Trees,Dock,Lake Access,Waterfront | |
| 59X148X59X152 | |
| Unfinished | |
| Full | |
| Hardwood Floors, Open Floorplan, Granite Counters | |
| Double Oven, Dishwasher, High End Refrigerator, Washer, Dryer, Stainless Steel Appliance(s), Range Hood, Gas Cooktop, Gas Oven, Range Hood | |
| Not in DB | |
| Water Rights, Street Paved | |
| — | |
| — | |
| — |
Tax History
| Year | Property Taxes |
|---|---|
| 2013 | $2,843 |
| 2020 | $6,179 |
Contact Agent
Nearby Similar Homes
Nearby Sold Comparables
Contact Agent
Listing Provided By
Baird & Warner

