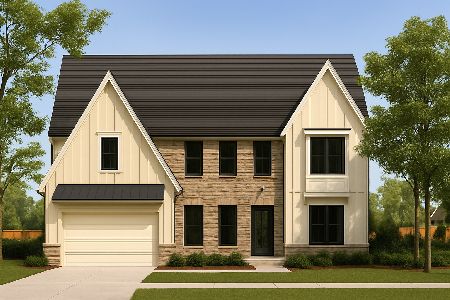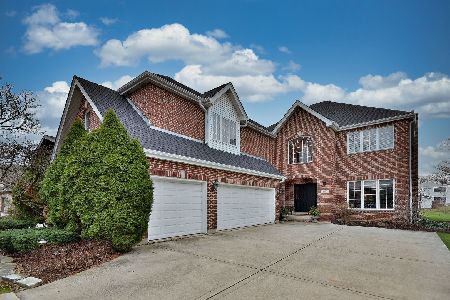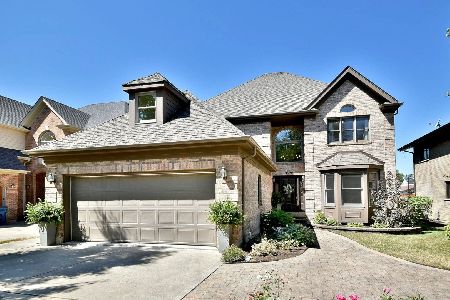402 Poplar Avenue, Elmhurst, Illinois 60126
$780,000
|
Sold
|
|
| Status: | Closed |
| Sqft: | 2,834 |
| Cost/Sqft: | $278 |
| Beds: | 4 |
| Baths: | 3 |
| Year Built: | 1966 |
| Property Taxes: | $16,563 |
| Days On Market: | 1668 |
| Lot Size: | 0,26 |
Description
Welcome home! Light and bright 2 story home in Cherry Farm neighborhood featuring 4 bedrooms, 2.1 baths, finished basement and over 3,000 sq feet of finished space. Recently updated throughout. First floor highlights include renovated kitchen with custom white cabinets, granite countertops, stainless steel appliances and ample storage! Open concept layout perfect for entertaining. Hardwood flooring throughout, first floor office nook, large family room, dining space, living room, mudroom and updated powder room. Second story features include 4 bedrooms, laundry room, and master suite with two closets! Updated finished basement with additional family room, large rec room, storage and play area! Exterior features huge fenced lot (233 deep) with oversized, insulated garage, paver patio with firepit and additional greenspace! Close to park, schools, Downtown Elmhurst entertainment and shopping, train and expressway. Acclaimed Elmhurst Schools!
Property Specifics
| Single Family | |
| — | |
| — | |
| 1966 | |
| Full | |
| — | |
| No | |
| 0.26 |
| Du Page | |
| Cherry Farm | |
| 0 / Not Applicable | |
| None | |
| Lake Michigan,Public | |
| Public Sewer | |
| 11133486 | |
| 0612113030 |
Nearby Schools
| NAME: | DISTRICT: | DISTANCE: | |
|---|---|---|---|
|
Grade School
Edison Elementary School |
205 | — | |
|
Middle School
Sandburg Middle School |
205 | Not in DB | |
|
High School
York Community High School |
205 | Not in DB | |
Property History
| DATE: | EVENT: | PRICE: | SOURCE: |
|---|---|---|---|
| 23 May, 2014 | Sold | $535,000 | MRED MLS |
| 10 Apr, 2014 | Under contract | $549,900 | MRED MLS |
| 10 Apr, 2014 | Listed for sale | $549,900 | MRED MLS |
| 18 Aug, 2021 | Sold | $780,000 | MRED MLS |
| 27 Jun, 2021 | Under contract | $789,000 | MRED MLS |
| 24 Jun, 2021 | Listed for sale | $789,000 | MRED MLS |
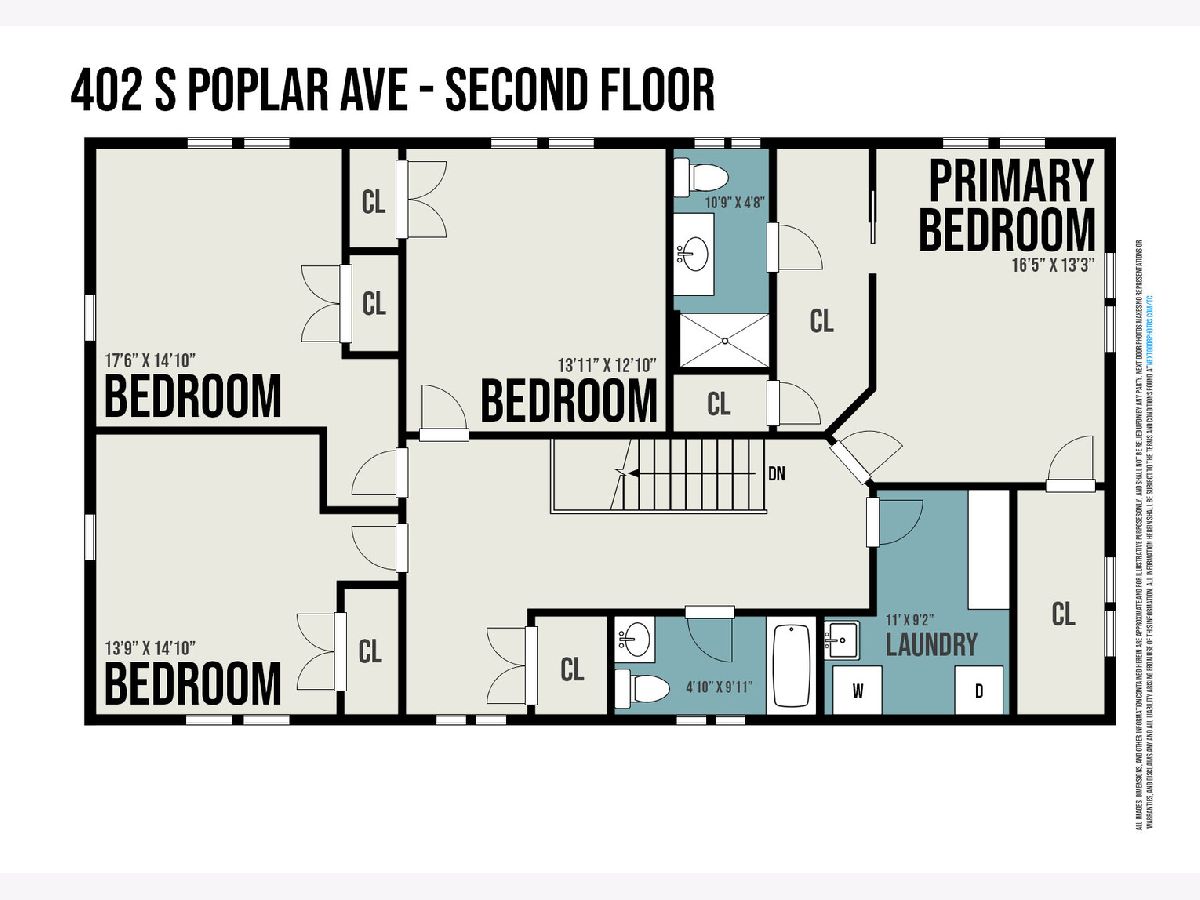
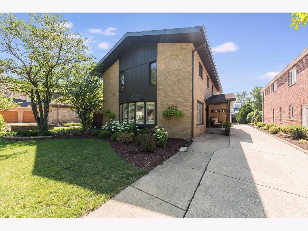
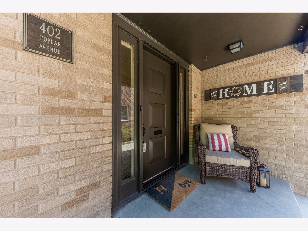
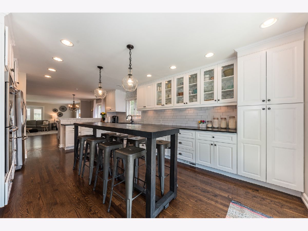
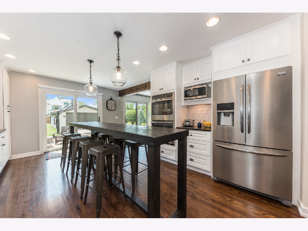
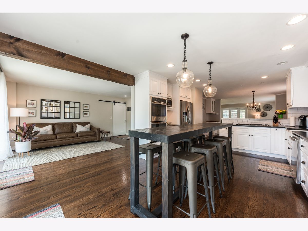
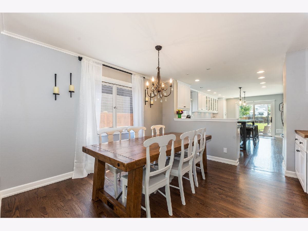
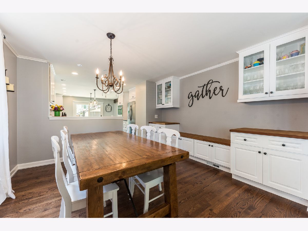
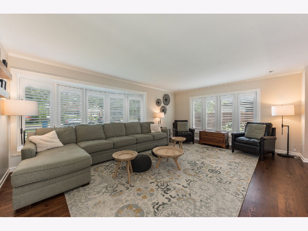
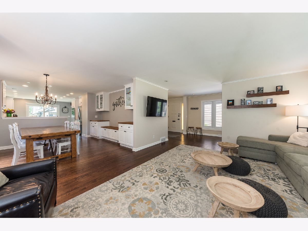
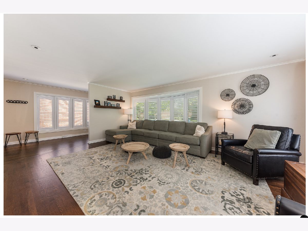
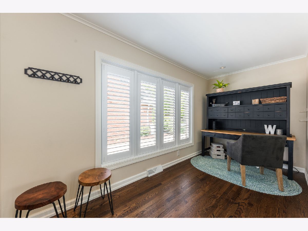
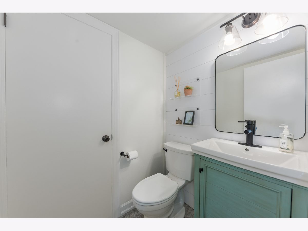
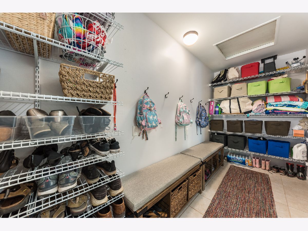
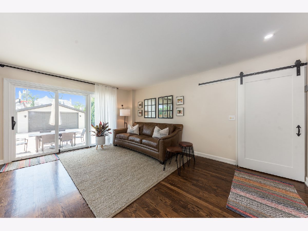
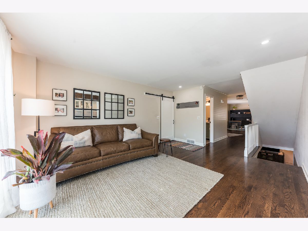
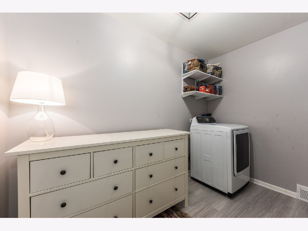
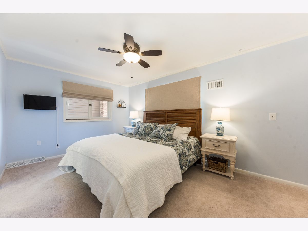
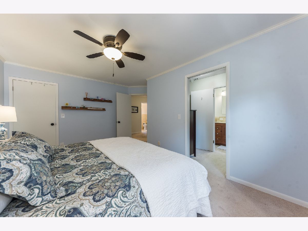
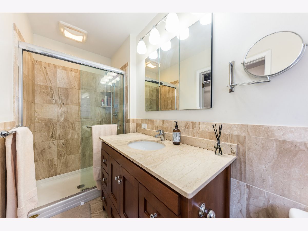
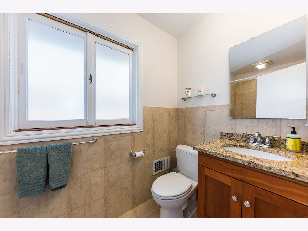
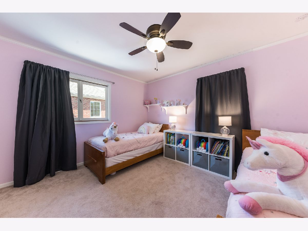
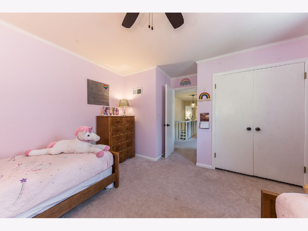
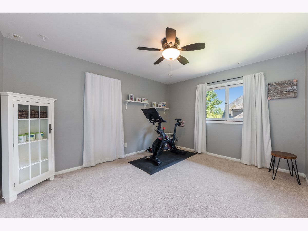
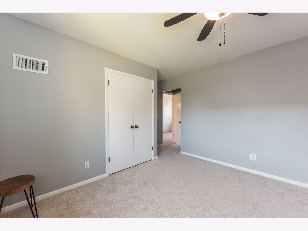
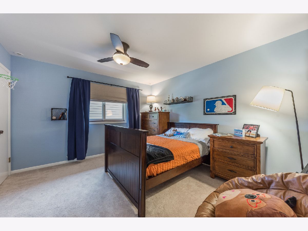
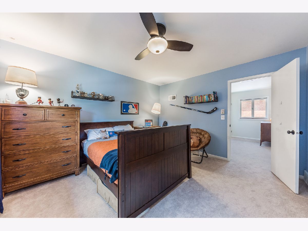
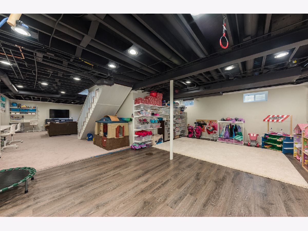
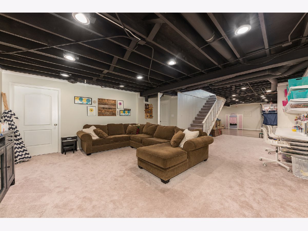
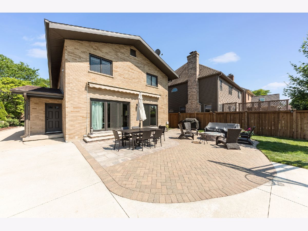
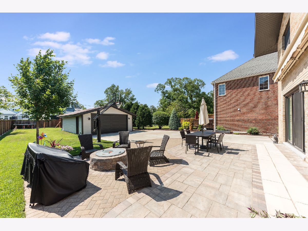
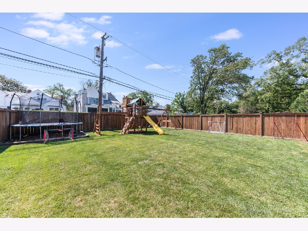
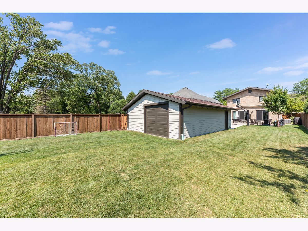
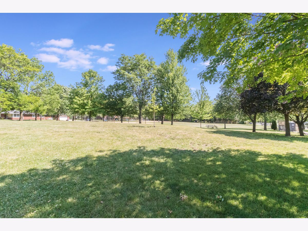
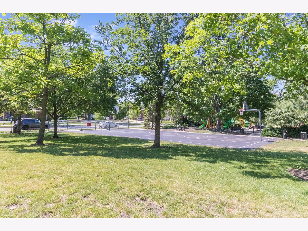
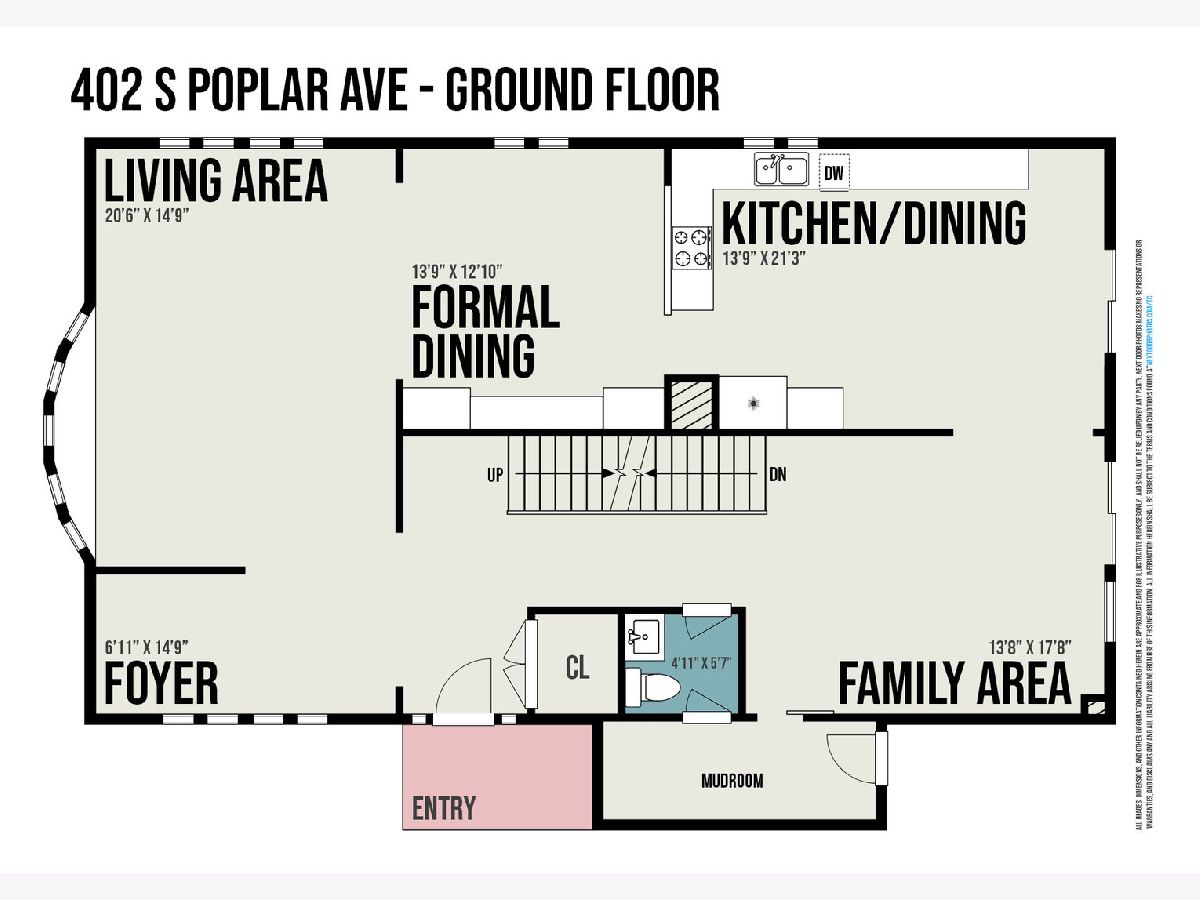
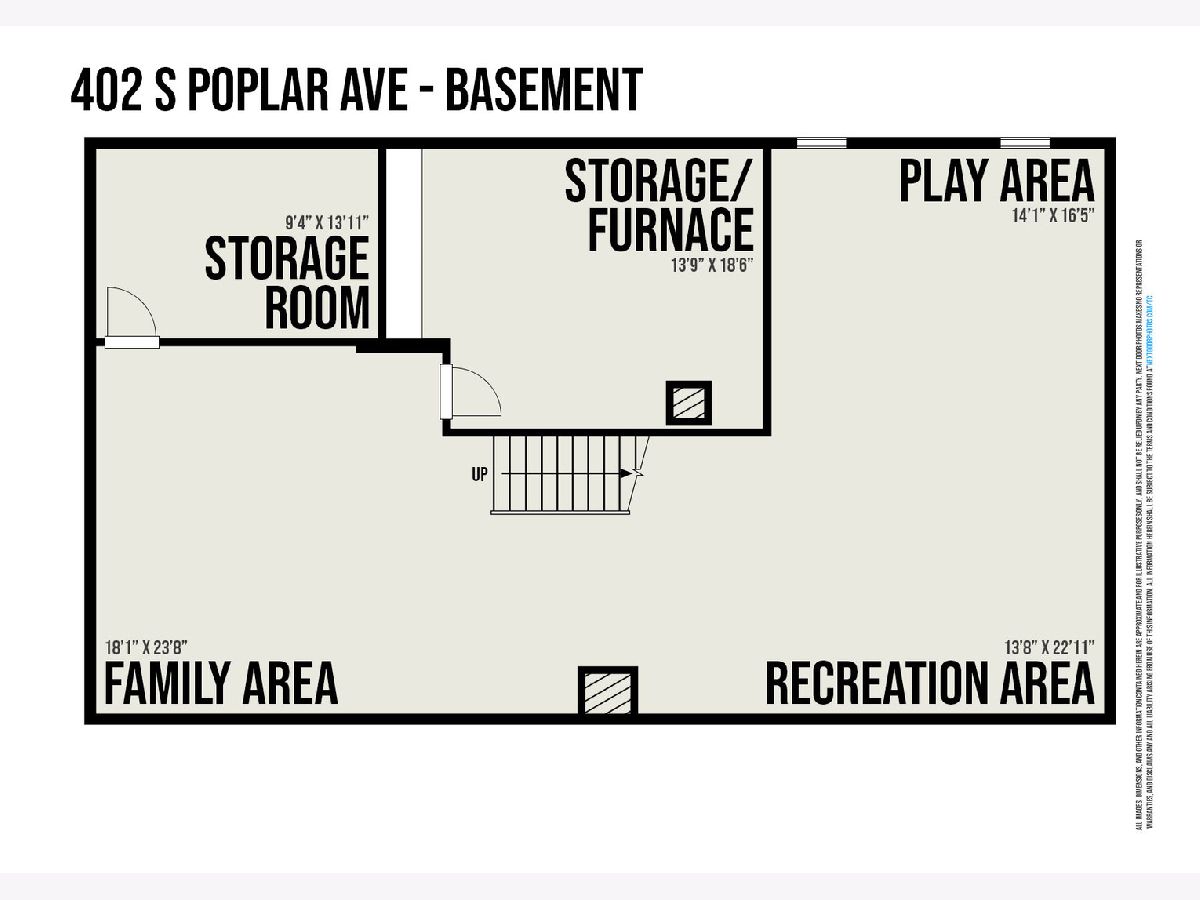
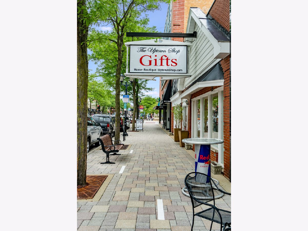
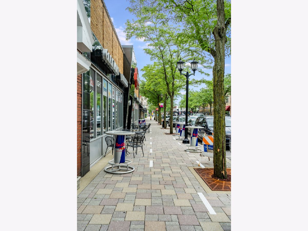
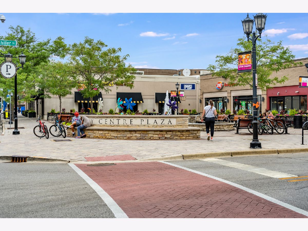
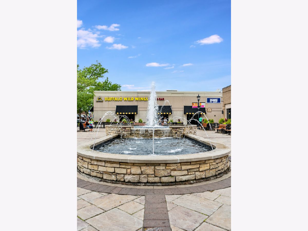
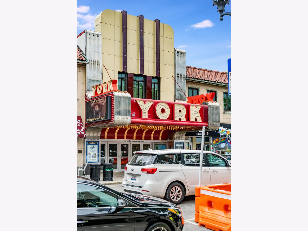
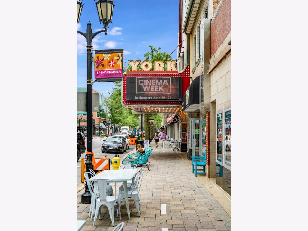
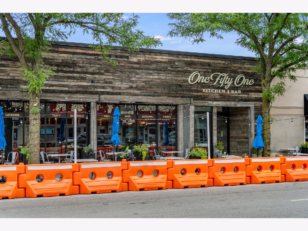
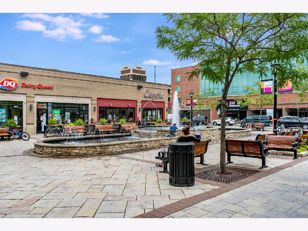
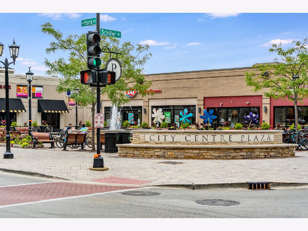
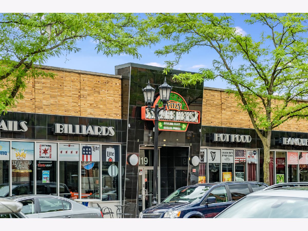
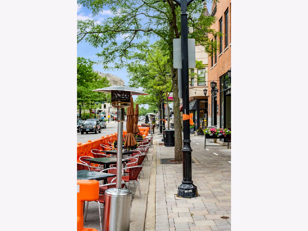
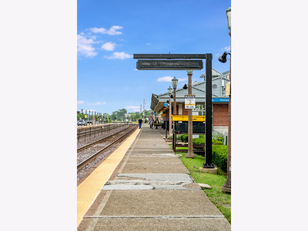
Room Specifics
Total Bedrooms: 4
Bedrooms Above Ground: 4
Bedrooms Below Ground: 0
Dimensions: —
Floor Type: Carpet
Dimensions: —
Floor Type: Carpet
Dimensions: —
Floor Type: Carpet
Full Bathrooms: 3
Bathroom Amenities: —
Bathroom in Basement: 0
Rooms: Recreation Room,Game Room,Utility Room-Lower Level,Storage
Basement Description: Finished
Other Specifics
| 4 | |
| — | |
| Concrete | |
| — | |
| Landscaped,Park Adjacent | |
| 50 X 223 | |
| — | |
| Full | |
| Hardwood Floors, Second Floor Laundry | |
| Range, Microwave, Dishwasher, Refrigerator, Washer, Dryer | |
| Not in DB | |
| Park, Pool, Curbs, Sidewalks, Street Lights, Street Paved | |
| — | |
| — | |
| — |
Tax History
| Year | Property Taxes |
|---|---|
| 2014 | $12,485 |
| 2021 | $16,563 |
Contact Agent
Nearby Similar Homes
Nearby Sold Comparables
Contact Agent
Listing Provided By
john greene, Realtor





