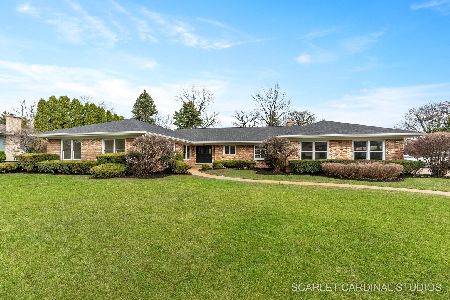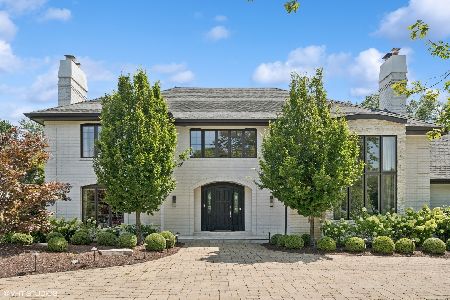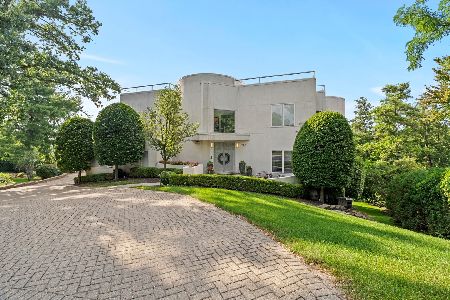402 Saint Marks Court, Oak Brook, Illinois 60523
$1,260,000
|
Sold
|
|
| Status: | Closed |
| Sqft: | 0 |
| Cost/Sqft: | — |
| Beds: | 5 |
| Baths: | 6 |
| Year Built: | — |
| Property Taxes: | $16,601 |
| Days On Market: | 1785 |
| Lot Size: | 0,61 |
Description
Located in Trinity Lake subdivision with the best schools and some of the lowest taxes in the area. This Spacious & Beautiful all Brick home on 1/2 acre, with circular horseshoe driveway and 3 car garage is a sure charmer. Large rooms throughout including 3 fireplaces and a back staircase. A perfect home for entertaining inside or out, including a large full walk out basement with wonderful wood bar and extensive new patio with fire pit and hot tub. The open floor plan kitchen with eat in breakfast area connects to the warm family room and outdoor patios. The second story includes a total of 5 spacious bedrooms all with their own walk in closets. The Master Suite features a spa bath, steam shower, soaking tub and remodeled giant master walk in closet with window. Updates include the patio a newer roof, 3 AC units, new hot water heater.
Property Specifics
| Single Family | |
| — | |
| — | |
| — | |
| Full | |
| — | |
| No | |
| 0.61 |
| Du Page | |
| Trinity Lakes | |
| 700 / Annual | |
| Insurance | |
| Lake Michigan | |
| Public Sewer | |
| 11050645 | |
| 0634105022 |
Nearby Schools
| NAME: | DISTRICT: | DISTANCE: | |
|---|---|---|---|
|
Grade School
Brook Forest Elementary School |
53 | — | |
|
Middle School
Butler Junior High School |
53 | Not in DB | |
|
High School
Hinsdale Central High School |
86 | Not in DB | |
Property History
| DATE: | EVENT: | PRICE: | SOURCE: |
|---|---|---|---|
| 4 Aug, 2021 | Sold | $1,260,000 | MRED MLS |
| 15 Jun, 2021 | Under contract | $1,299,000 | MRED MLS |
| — | Last price change | $1,325,000 | MRED MLS |
| 12 Apr, 2021 | Listed for sale | $1,325,000 | MRED MLS |
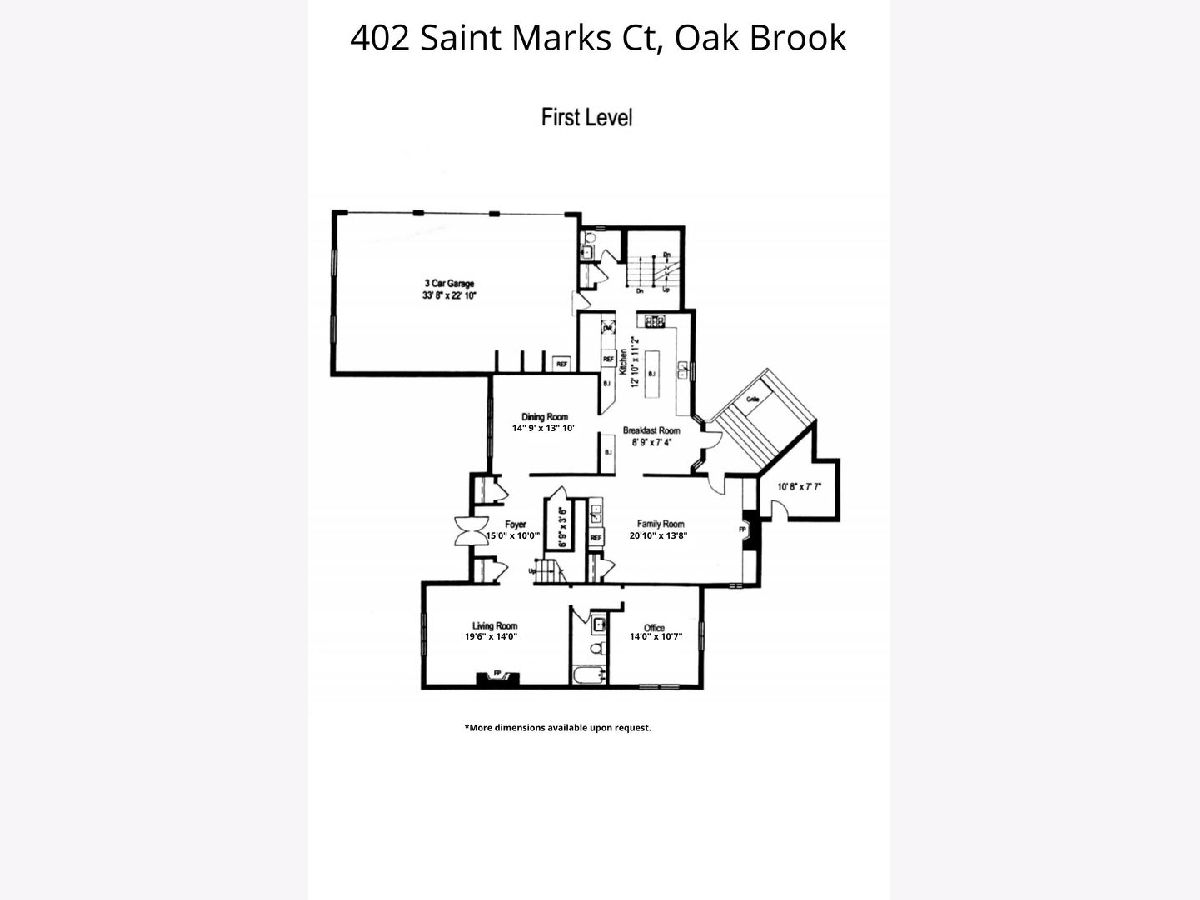
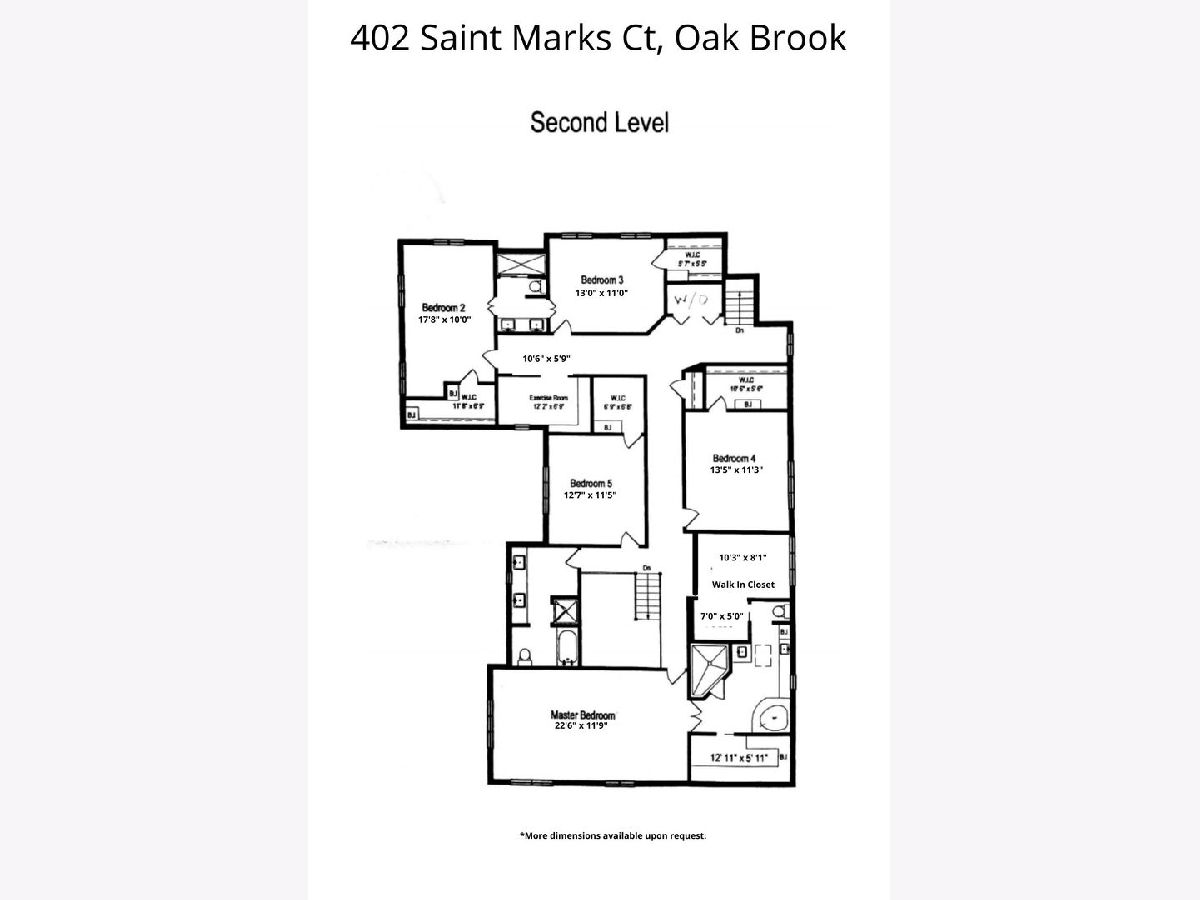
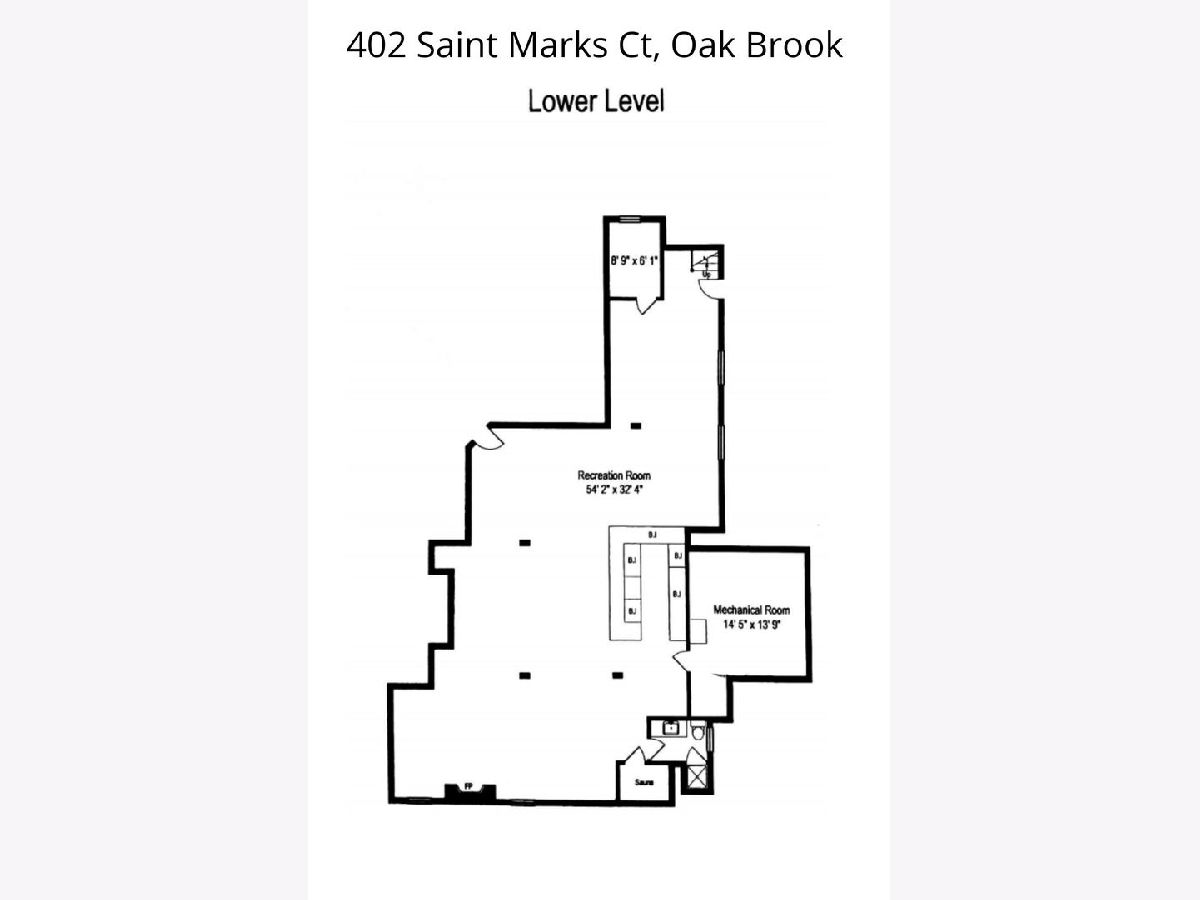
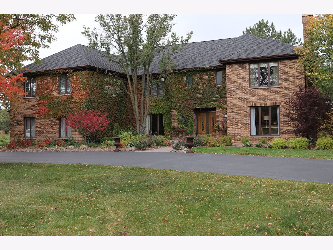
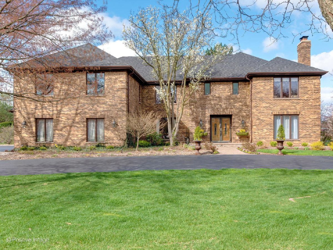
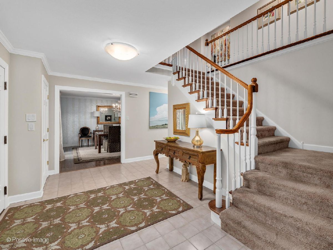
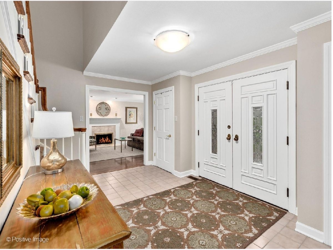
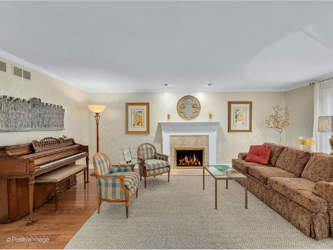
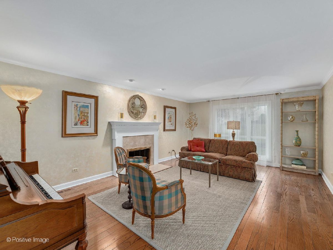
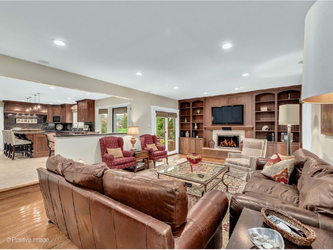
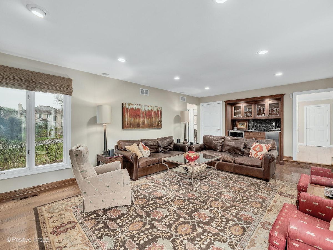
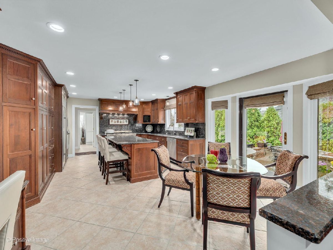
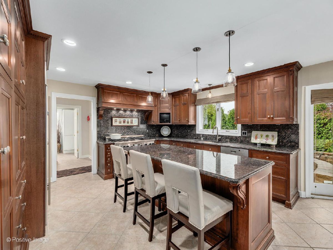
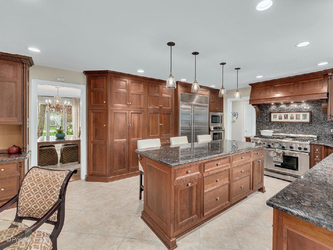
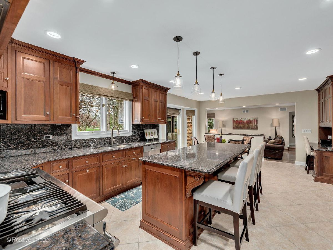
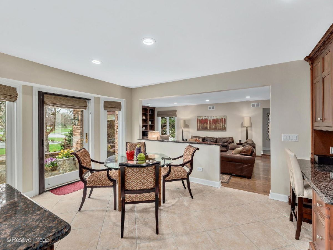
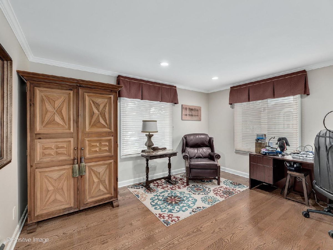
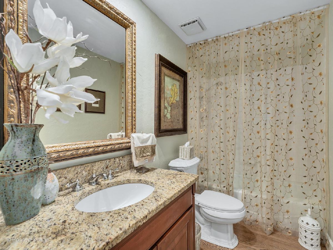
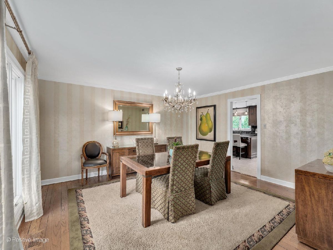
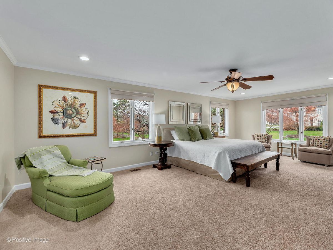
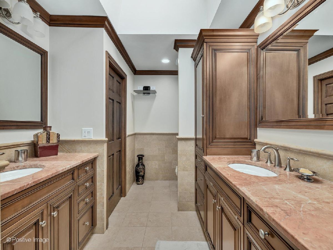
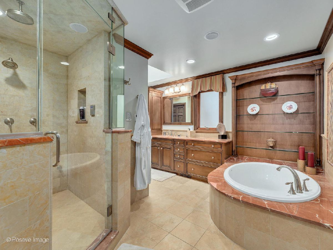
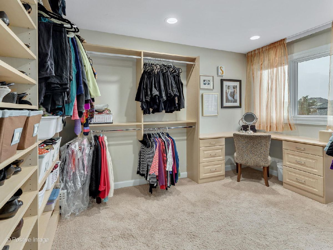
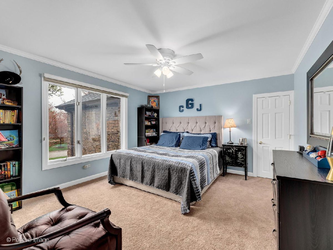
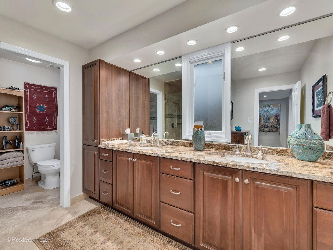
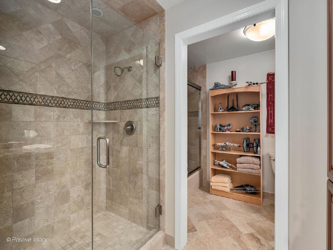
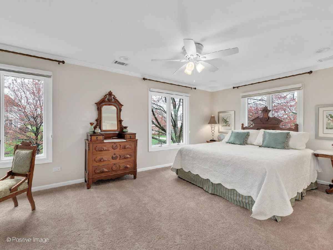
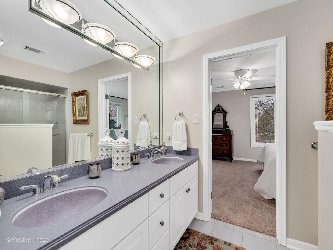
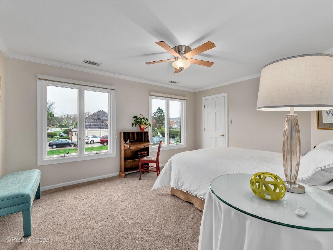
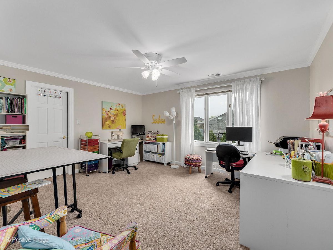
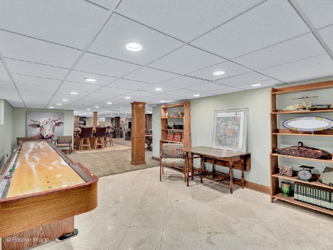
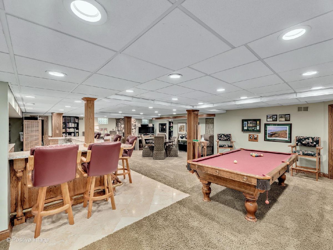
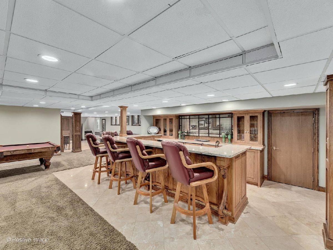
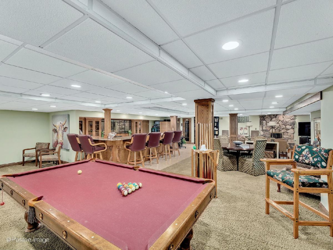
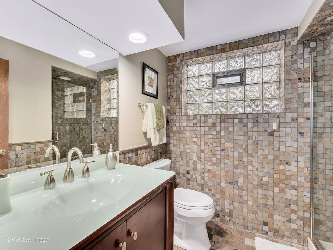
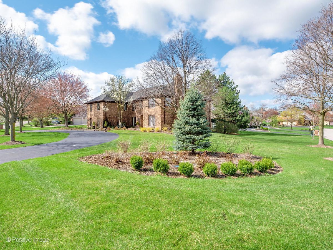
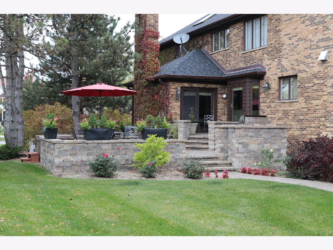
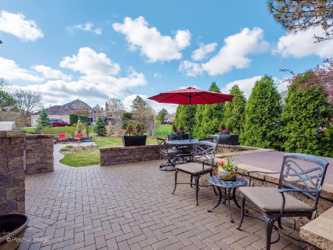
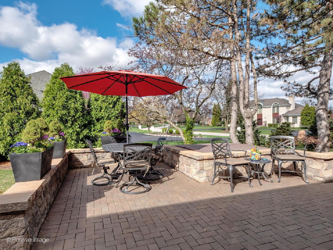
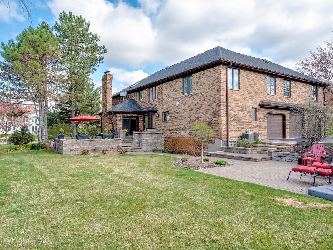
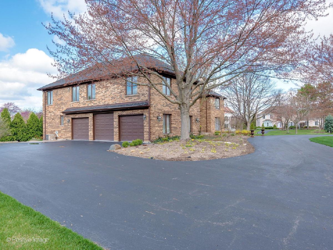
Room Specifics
Total Bedrooms: 5
Bedrooms Above Ground: 5
Bedrooms Below Ground: 0
Dimensions: —
Floor Type: Carpet
Dimensions: —
Floor Type: Carpet
Dimensions: —
Floor Type: Carpet
Dimensions: —
Floor Type: —
Full Bathrooms: 6
Bathroom Amenities: Separate Shower,Steam Shower,Double Sink,Full Body Spray Shower,Double Shower,Soaking Tub
Bathroom in Basement: 1
Rooms: Bedroom 5,Breakfast Room,Den,Exercise Room,Game Room,Recreation Room
Basement Description: Finished
Other Specifics
| 3 | |
| — | |
| Asphalt,Circular,Side Drive | |
| — | |
| Corner Lot,Fenced Yard,Landscaped | |
| 179X87X180X121 | |
| — | |
| Full | |
| Bar-Wet, Hardwood Floors, Second Floor Laundry, First Floor Full Bath | |
| Double Oven, Range, Microwave, Dishwasher, Refrigerator, High End Refrigerator, Bar Fridge, Indoor Grill, Stainless Steel Appliance(s), Wine Refrigerator | |
| Not in DB | |
| — | |
| — | |
| — | |
| Gas Log, Gas Starter |
Tax History
| Year | Property Taxes |
|---|---|
| 2021 | $16,601 |
Contact Agent
Nearby Similar Homes
Nearby Sold Comparables
Contact Agent
Listing Provided By
Berg Properties

