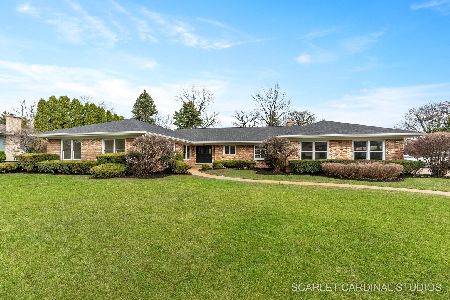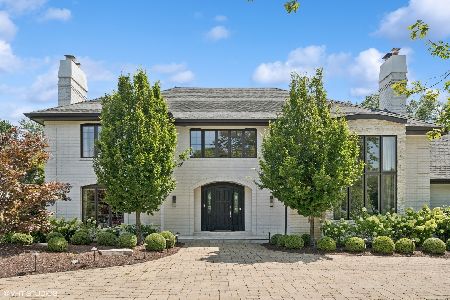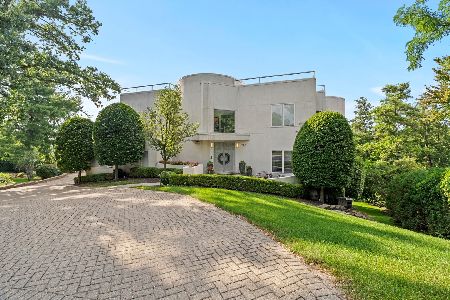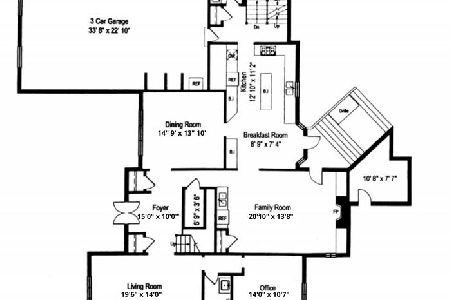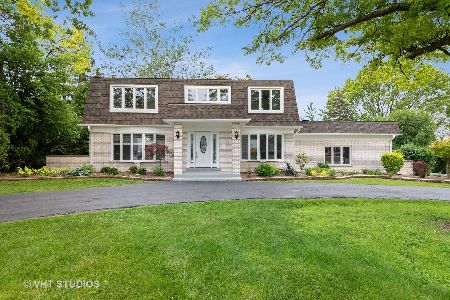306 Trinity Lane, Oak Brook, Illinois 60523
$1,165,000
|
Sold
|
|
| Status: | Closed |
| Sqft: | 0 |
| Cost/Sqft: | — |
| Beds: | 5 |
| Baths: | 6 |
| Year Built: | 1985 |
| Property Taxes: | $13,083 |
| Days On Market: | 2498 |
| Lot Size: | 0,51 |
Description
Outstanding Oak Brook luxury home in Oak Brook Butler District 53 and Hinsdale Central High School District 86 is "Move-In Ready". Start packing! Impressive in scale and design the sun-filled interiors feature a beautiful updated white kitchen with granite island/breakfast bar and fabulous pond and fountain views from the vaulted breakfast room. Elegant living room and formal dining room with modern decor. First floor bedroom with private en suite bath. Relaxing master retreat with vaulted ceiling and skylight, spa bath, large walk-in shower and glorious walk-in closet. Finished lower level features recreation room, exercise room, wet bar and full bath. Three-car heated garage. Enviable outdoor entertainment area complete with in-ground salt water pool, deck and patio is perfect for entertaining and making life's precious memories with family and friends. The desirable site, sought-after schools and convenient location make this Oak Brook home the ultimate in fine living.
Property Specifics
| Single Family | |
| — | |
| Colonial | |
| 1985 | |
| Full | |
| — | |
| No | |
| 0.51 |
| Du Page | |
| Trinity Lakes | |
| 900 / Annual | |
| Other | |
| Lake Michigan | |
| Public Sewer | |
| 10362043 | |
| 0634104021 |
Nearby Schools
| NAME: | DISTRICT: | DISTANCE: | |
|---|---|---|---|
|
Grade School
Brook Forest Elementary School |
53 | — | |
|
Middle School
Butler Junior High School |
53 | Not in DB | |
|
High School
Hinsdale Central High School |
86 | Not in DB | |
Property History
| DATE: | EVENT: | PRICE: | SOURCE: |
|---|---|---|---|
| 26 Jul, 2019 | Sold | $1,165,000 | MRED MLS |
| 21 Jun, 2019 | Under contract | $1,275,000 | MRED MLS |
| 30 Apr, 2019 | Listed for sale | $1,275,000 | MRED MLS |
Room Specifics
Total Bedrooms: 5
Bedrooms Above Ground: 5
Bedrooms Below Ground: 0
Dimensions: —
Floor Type: Carpet
Dimensions: —
Floor Type: Carpet
Dimensions: —
Floor Type: Carpet
Dimensions: —
Floor Type: —
Full Bathrooms: 6
Bathroom Amenities: Whirlpool,Separate Shower,Double Sink,Full Body Spray Shower
Bathroom in Basement: 1
Rooms: Bedroom 5,Breakfast Room,Recreation Room,Exercise Room,Foyer,Walk In Closet,Bonus Room,Game Room
Basement Description: Finished
Other Specifics
| 3 | |
| Concrete Perimeter | |
| Asphalt | |
| Balcony, Deck, Brick Paver Patio, In Ground Pool, Storms/Screens | |
| Landscaped | |
| 135 X 206 X 92 X 190 | |
| — | |
| Full | |
| Hardwood Floors, First Floor Bedroom, First Floor Laundry, Second Floor Laundry, First Floor Full Bath, Walk-In Closet(s) | |
| Double Oven, Microwave, Dishwasher, Refrigerator, Washer, Dryer, Disposal, Stainless Steel Appliance(s), Cooktop, Built-In Oven | |
| Not in DB | |
| Street Paved | |
| — | |
| — | |
| Gas Log, Gas Starter |
Tax History
| Year | Property Taxes |
|---|---|
| 2019 | $13,083 |
Contact Agent
Nearby Similar Homes
Nearby Sold Comparables
Contact Agent
Listing Provided By
Coldwell Banker Residential

