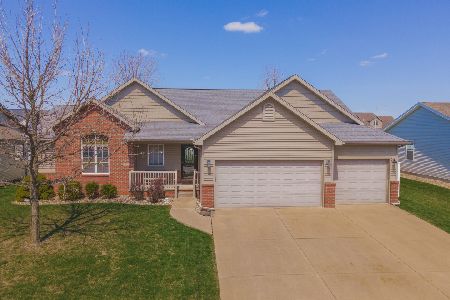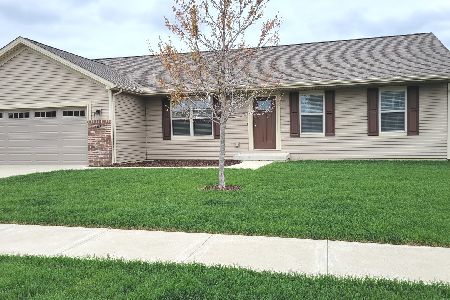402 Thicket, Normal, Illinois 61761
$280,000
|
Sold
|
|
| Status: | Closed |
| Sqft: | 1,881 |
| Cost/Sqft: | $154 |
| Beds: | 3 |
| Baths: | 4 |
| Year Built: | 2009 |
| Property Taxes: | $6,400 |
| Days On Market: | 4980 |
| Lot Size: | 0,00 |
Description
Shows like a model! This is a very well kept 4 bd 3.5 ba ranch in the well desired area of Pheasant Ridge with a full finished basement. Open floor plan leads through main floor. Beautiful Master BA, tiled shower with 2 shower heads, 4 jets. Master WI closet connects to the 1st floor laundry. Lovely wood throughout. Jack and Jill bathroom connects other 2 bedrooms. Amazing basement with ample amounts of storage. Lot of WOW factors including, heated 3 car garage, fenced yard, central vac and wet bar!!
Property Specifics
| Single Family | |
| — | |
| Ranch | |
| 2009 | |
| Full | |
| — | |
| No | |
| 0 |
| Mc Lean | |
| Pheasant Ridge | |
| 40 / Annual | |
| — | |
| Public | |
| Public Sewer | |
| 10240708 | |
| 1415302008 |
Nearby Schools
| NAME: | DISTRICT: | DISTANCE: | |
|---|---|---|---|
|
Grade School
Prairieland Elementary |
5 | — | |
|
Middle School
Parkside Jr High |
5 | Not in DB | |
|
High School
Normal Community West High Schoo |
5 | Not in DB | |
Property History
| DATE: | EVENT: | PRICE: | SOURCE: |
|---|---|---|---|
| 11 Oct, 2011 | Sold | $265,000 | MRED MLS |
| 30 Aug, 2011 | Under contract | $279,900 | MRED MLS |
| 22 Jun, 2011 | Listed for sale | $279,900 | MRED MLS |
| 20 Aug, 2012 | Sold | $280,000 | MRED MLS |
| 28 Jun, 2012 | Under contract | $289,900 | MRED MLS |
| 6 Jun, 2012 | Listed for sale | $294,900 | MRED MLS |
| 15 Jun, 2018 | Sold | $260,500 | MRED MLS |
| 23 Apr, 2018 | Under contract | $268,900 | MRED MLS |
| 11 Apr, 2018 | Listed for sale | $268,900 | MRED MLS |
| 9 Jun, 2023 | Sold | $367,000 | MRED MLS |
| 15 May, 2023 | Under contract | $365,000 | MRED MLS |
| 12 Apr, 2023 | Listed for sale | $365,000 | MRED MLS |
Room Specifics
Total Bedrooms: 4
Bedrooms Above Ground: 3
Bedrooms Below Ground: 1
Dimensions: —
Floor Type: Hardwood
Dimensions: —
Floor Type: Hardwood
Dimensions: —
Floor Type: Carpet
Full Bathrooms: 4
Bathroom Amenities: —
Bathroom in Basement: 1
Rooms: Other Room,Family Room,Foyer
Basement Description: Finished
Other Specifics
| 3 | |
| — | |
| — | |
| Patio | |
| Fenced Yard,Mature Trees,Landscaped | |
| 72 X 115 | |
| — | |
| Full | |
| First Floor Full Bath, Vaulted/Cathedral Ceilings, Bar-Wet, Walk-In Closet(s) | |
| Dishwasher, Refrigerator, Range, Microwave | |
| Not in DB | |
| — | |
| — | |
| — | |
| Gas Log |
Tax History
| Year | Property Taxes |
|---|---|
| 2011 | $6,358 |
| 2012 | $6,400 |
| 2018 | $6,943 |
| 2023 | $7,675 |
Contact Agent
Nearby Similar Homes
Nearby Sold Comparables
Contact Agent
Listing Provided By
Coldwell Banker The Real Estate Group








