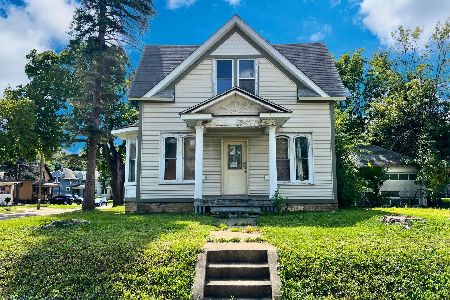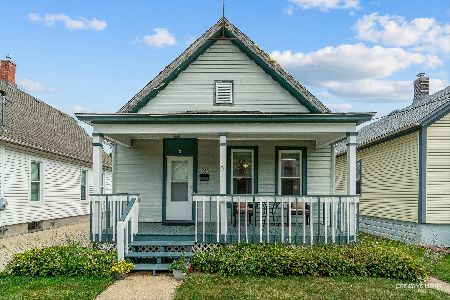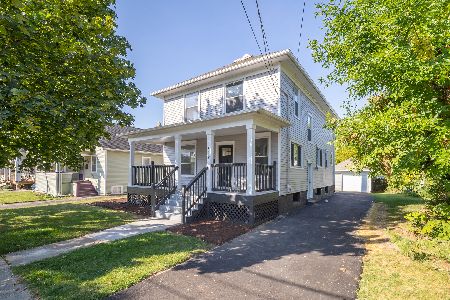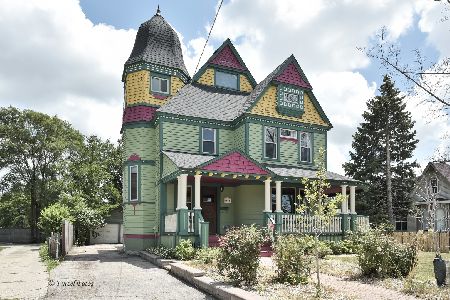402 Washburn Street, Elgin, Illinois 60123
$186,000
|
Sold
|
|
| Status: | Closed |
| Sqft: | 1,300 |
| Cost/Sqft: | $142 |
| Beds: | 2 |
| Baths: | 2 |
| Year Built: | 1954 |
| Property Taxes: | $3,976 |
| Days On Market: | 2146 |
| Lot Size: | 0,16 |
Description
This west side ranch has a remodeled bathroom and generous sized rooms, newer refrigerator, washer and dryer. There are hardwood floors under the carpet in the bedrooms and a laminate floor in the kitchen that make it easy to keep clean. A gas pot belly stove in the living room keeps the living room warm and cozy in the winter. There is a fenced yard with a brick paved patio. In the basement is the laundry, workshop, rec. room, office and a second bath. There is a lot of storage too. The breezeway has knotty pine walls and a sliding glass door to the yard. The location is close to the Route 20 bypass, commuter train and Grand Victoria casino.
Property Specifics
| Single Family | |
| — | |
| Ranch | |
| 1954 | |
| Full | |
| — | |
| No | |
| 0.16 |
| Kane | |
| — | |
| — / Not Applicable | |
| None | |
| Public | |
| Public Sewer | |
| 10621236 | |
| 0623208018 |
Nearby Schools
| NAME: | DISTRICT: | DISTANCE: | |
|---|---|---|---|
|
Middle School
Abbott Middle School |
46 | Not in DB | |
|
High School
Larkin High School |
46 | Not in DB | |
Property History
| DATE: | EVENT: | PRICE: | SOURCE: |
|---|---|---|---|
| 5 Mar, 2015 | Sold | $131,900 | MRED MLS |
| 9 Jan, 2015 | Under contract | $129,900 | MRED MLS |
| 1 Jan, 2015 | Listed for sale | $129,900 | MRED MLS |
| 23 Mar, 2020 | Sold | $186,000 | MRED MLS |
| 3 Feb, 2020 | Under contract | $184,900 | MRED MLS |
| 27 Jan, 2020 | Listed for sale | $184,900 | MRED MLS |
Room Specifics
Total Bedrooms: 2
Bedrooms Above Ground: 2
Bedrooms Below Ground: 0
Dimensions: —
Floor Type: Carpet
Full Bathrooms: 2
Bathroom Amenities: —
Bathroom in Basement: 1
Rooms: Office,Workshop,Other Room
Basement Description: Finished
Other Specifics
| 2 | |
| Concrete Perimeter | |
| Concrete | |
| Patio, Breezeway, Workshop | |
| Corner Lot | |
| 54X125 | |
| — | |
| — | |
| Wood Laminate Floors | |
| Range, Microwave, Dishwasher, Refrigerator, Washer, Dryer, Water Purifier Owned | |
| Not in DB | |
| Curbs, Sidewalks, Street Lights, Street Paved | |
| — | |
| — | |
| Gas Log, Gas Starter |
Tax History
| Year | Property Taxes |
|---|---|
| 2015 | $3,225 |
| 2020 | $3,976 |
Contact Agent
Nearby Similar Homes
Nearby Sold Comparables
Contact Agent
Listing Provided By
Berkshire Hathaway HomeServices Starck Real Estate









