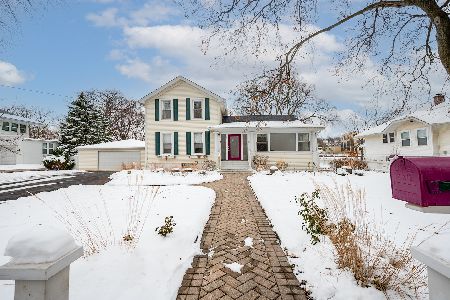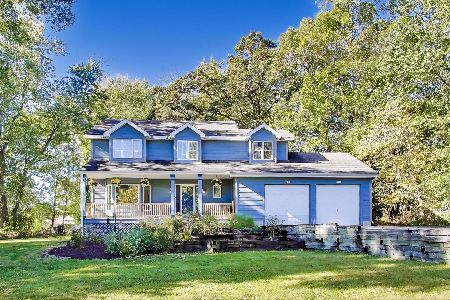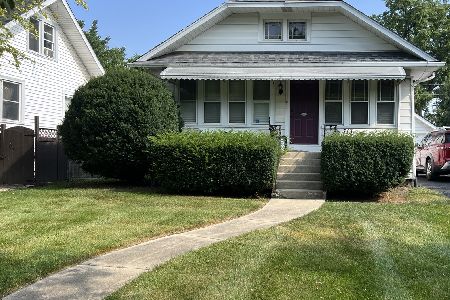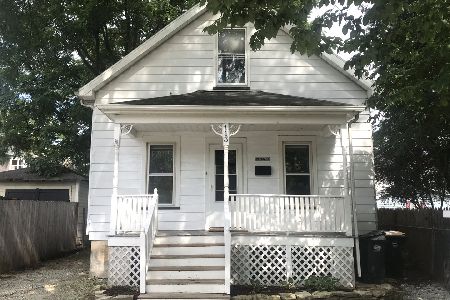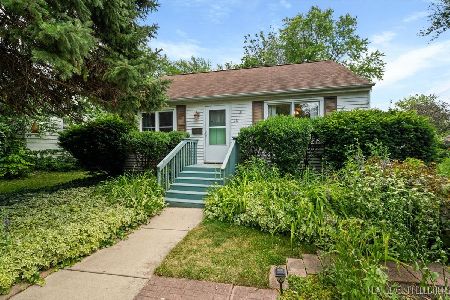402 Washington Street, West Chicago, Illinois 60185
$223,400
|
Sold
|
|
| Status: | Closed |
| Sqft: | 1,280 |
| Cost/Sqft: | $176 |
| Beds: | 3 |
| Baths: | 1 |
| Year Built: | 1898 |
| Property Taxes: | $5,900 |
| Days On Market: | 2225 |
| Lot Size: | 0,00 |
Description
An abundance of character & charm in this spacious, beautifully cared for Victorian lady in West Chicago's historical district just 2 blocks from Metra station & short walk to downtown. Gorgeous hardwood floors, detailed woodwork & leaded glass windows. Original oak front door opens into classic foyer w/oak pocket doors to living room. Spacious, sunny rooms. Enjoy the gas fireplace in family room for cozy winter evenings, Bay window adds space and can be used as your formal dining room for holiday entertaining! Master bedroom easily fits king size bed w/bank of Pella windows for lots of light. Inviting, traditional front porch totally rebuilt 2 years ago. Professionally landscaped back yard with 6' privacy fence making the back yard w/deck & 2 patios perfect for fall gatherings. Immaculate inside & out! Like many homes of this vintage there is working toilet in basement that could be turned into full bath. Extra wide driveway allows for additional 3 cars. Such a comfortable and beautiful home!! Minutes to I-88 & major highways.
Property Specifics
| Single Family | |
| — | |
| Victorian | |
| 1898 | |
| Full | |
| — | |
| No | |
| — |
| Du Page | |
| — | |
| — / Not Applicable | |
| None | |
| Public | |
| Public Sewer | |
| 10569962 | |
| 0410116002 |
Nearby Schools
| NAME: | DISTRICT: | DISTANCE: | |
|---|---|---|---|
|
Middle School
Leman Middle School |
33 | Not in DB | |
|
High School
Community High School |
94 | Not in DB | |
Property History
| DATE: | EVENT: | PRICE: | SOURCE: |
|---|---|---|---|
| 18 Dec, 2019 | Sold | $223,400 | MRED MLS |
| 18 Nov, 2019 | Under contract | $224,900 | MRED MLS |
| 8 Nov, 2019 | Listed for sale | $224,900 | MRED MLS |
Room Specifics
Total Bedrooms: 3
Bedrooms Above Ground: 3
Bedrooms Below Ground: 0
Dimensions: —
Floor Type: Hardwood
Dimensions: —
Floor Type: Hardwood
Full Bathrooms: 1
Bathroom Amenities: —
Bathroom in Basement: 0
Rooms: Foyer
Basement Description: Unfinished,Exterior Access
Other Specifics
| 1 | |
| — | |
| Asphalt | |
| Deck, Porch | |
| Corner Lot,Fenced Yard | |
| 60X121X60X120 | |
| — | |
| None | |
| Hardwood Floors | |
| Range, Microwave, Dishwasher, Refrigerator, Washer, Dryer | |
| Not in DB | |
| Sidewalks, Street Lights, Street Paved | |
| — | |
| — | |
| Gas Log |
Tax History
| Year | Property Taxes |
|---|---|
| 2019 | $5,900 |
Contact Agent
Nearby Similar Homes
Nearby Sold Comparables
Contact Agent
Listing Provided By
Realty Executives Premiere

