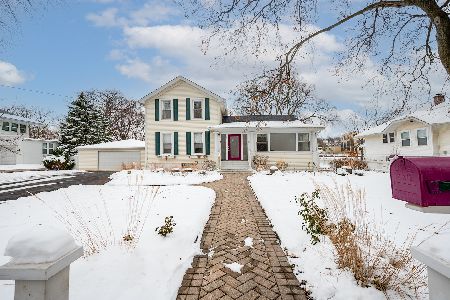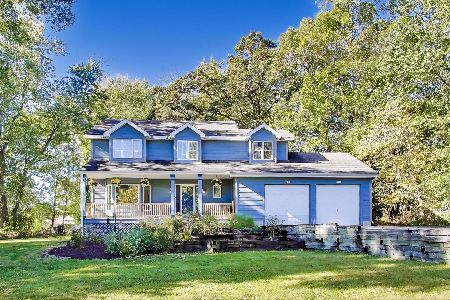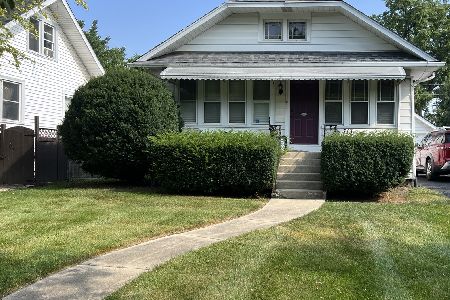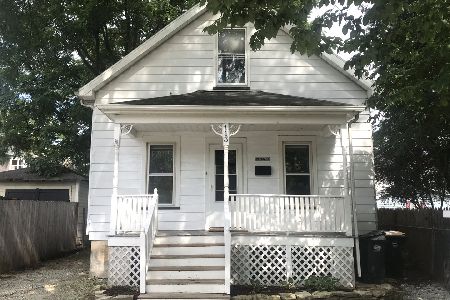412 Washington Street, West Chicago, Illinois 60185
$248,500
|
Sold
|
|
| Status: | Closed |
| Sqft: | 1,718 |
| Cost/Sqft: | $143 |
| Beds: | 4 |
| Baths: | 2 |
| Year Built: | 1908 |
| Property Taxes: | $5,358 |
| Days On Market: | 3515 |
| Lot Size: | 0,17 |
Description
Walk to train and town! Absolutely exquisite turn of the century home features a beautiful foyer with a beveled front door, leaded glass windows and a fabulous split "T' staircase! Nine foot ceilings, amazing woodwork, hardwood floors, oak pillars and built-ins thru-out. Spacious living room leads to the formal dining room with a bright bay window. Completely remodeled kitchen in 2004 includes antique white distressed cabinets, stainless steel appliances, a center island and maple floor. The mud room with a pantry is perfect leading to the new 2.5 car garage that was built in 2008. Upstairs you will find bright bedrooms, closets and a sun porch. Newer features : New windows ''03, New furnace/humidifier,air cleaner '04, Electric panel upgraded '04, Front and Back porches rebuilt, Roof '10, exterior painted and new gutters '11 and a new Driveway '14. Meticulously maintained and ready for summer fun!
Property Specifics
| Single Family | |
| — | |
| — | |
| 1908 | |
| Full | |
| — | |
| No | |
| 0.17 |
| Du Page | |
| — | |
| 0 / Not Applicable | |
| None | |
| Public | |
| Public Sewer | |
| 09208806 | |
| 0410116004 |
Nearby Schools
| NAME: | DISTRICT: | DISTANCE: | |
|---|---|---|---|
|
Grade School
Turner Elementary School |
33 | — | |
|
Middle School
Leman Middle School |
33 | Not in DB | |
|
High School
Community High School |
94 | Not in DB | |
Property History
| DATE: | EVENT: | PRICE: | SOURCE: |
|---|---|---|---|
| 19 Aug, 2016 | Sold | $248,500 | MRED MLS |
| 6 Jul, 2016 | Under contract | $244,900 | MRED MLS |
| — | Last price change | $245,000 | MRED MLS |
| 28 Apr, 2016 | Listed for sale | $245,000 | MRED MLS |
Room Specifics
Total Bedrooms: 4
Bedrooms Above Ground: 4
Bedrooms Below Ground: 0
Dimensions: —
Floor Type: Hardwood
Dimensions: —
Floor Type: Hardwood
Dimensions: —
Floor Type: Hardwood
Full Bathrooms: 2
Bathroom Amenities: —
Bathroom in Basement: 1
Rooms: Mud Room,Sun Room
Basement Description: Unfinished,Exterior Access
Other Specifics
| 2 | |
| — | |
| Asphalt | |
| Porch, Brick Paver Patio | |
| Landscaped | |
| 49 X 153 | |
| — | |
| None | |
| Hardwood Floors | |
| Range, Microwave, Dishwasher, Refrigerator, Washer, Dryer | |
| Not in DB | |
| Sidewalks | |
| — | |
| — | |
| — |
Tax History
| Year | Property Taxes |
|---|---|
| 2016 | $5,358 |
Contact Agent
Nearby Similar Homes
Nearby Sold Comparables
Contact Agent
Listing Provided By
RE/MAX Cornerstone










