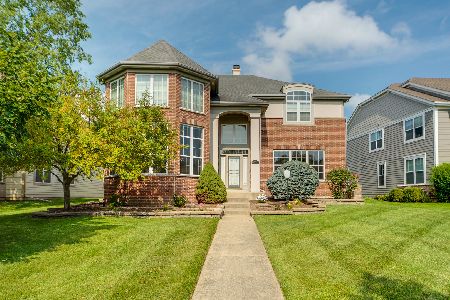402 White Deer Trail, Vernon Hills, Illinois 60061
$537,500
|
Sold
|
|
| Status: | Closed |
| Sqft: | 3,151 |
| Cost/Sqft: | $173 |
| Beds: | 4 |
| Baths: | 5 |
| Year Built: | 2004 |
| Property Taxes: | $15,279 |
| Days On Market: | 2086 |
| Lot Size: | 0,20 |
Description
Please continue to show!! This is a home-sale contingency and the owner is still considering all offers! Move right into this beautifully updated open concept home in desirable Gregg's Landing with a spectacular finished basement! Enter into a welcoming 2-story foyer flanked by a gracious living room and elegant dining room, ideal for entertaining. Butler's pantry connects the dining room to a gourmet kitchen with cherry cabinets, center island, stainless steel appliances, pantry, table space and sliders to a private side patio with covered porch. The kitchen flows seamlessly into a large family room with built-in shelving and cozy fireplace. An oversized mudroom/laundry room with plenty of storage space and powder room finish the main level. Pristine Brazilian Cherry flooring graces the entire main level. Second floor includes a luxurious master suite with tray ceiling, an enormous walk-in closet and spa bathroom with double bowl vanity and separate shower. Three additional bedrooms and a full bathroom with vanity area separated from the shower complete the second level. Do not miss the amazing full finished basement with high ceilings. The basement includes two rooms with a Jack-n-Jill bathroom, full wet bar, large recreation room, wine nook, storage space, and an additional half bathroom. The features continue to the exterior of this home with 3 covered porches. The front porch overlooks green space and a quiet sidewalk, the side porch opens onto a private brick paver patio, and the rear porch faces the backyard and driveway. Located in the 2019 National Blue Ribbon Award-winning D73/Elementary South school district! Close to parks, playgrounds, shopping, restaurants, and tollway!
Property Specifics
| Single Family | |
| — | |
| American 4-Sq. | |
| 2004 | |
| Full | |
| — | |
| No | |
| 0.2 |
| Lake | |
| Greggs Landing | |
| 450 / Annual | |
| Insurance,Snow Removal,Other | |
| Public | |
| Septic-Mechanical | |
| 10742112 | |
| 11331210050000 |
Nearby Schools
| NAME: | DISTRICT: | DISTANCE: | |
|---|---|---|---|
|
Grade School
Hawthorn Elementary School (sout |
73 | — | |
|
Middle School
Hawthorn Middle School South |
73 | Not in DB | |
|
High School
Vernon Hills High School |
128 | Not in DB | |
Property History
| DATE: | EVENT: | PRICE: | SOURCE: |
|---|---|---|---|
| 10 Feb, 2012 | Sold | $500,000 | MRED MLS |
| 22 Jul, 2011 | Under contract | $549,900 | MRED MLS |
| — | Last price change | $559,900 | MRED MLS |
| 25 Mar, 2011 | Listed for sale | $559,900 | MRED MLS |
| 21 Sep, 2020 | Sold | $537,500 | MRED MLS |
| 15 Jul, 2020 | Under contract | $545,000 | MRED MLS |
| — | Last price change | $550,000 | MRED MLS |
| 9 Jun, 2020 | Listed for sale | $550,000 | MRED MLS |
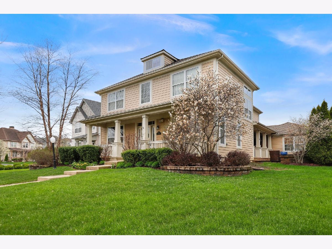
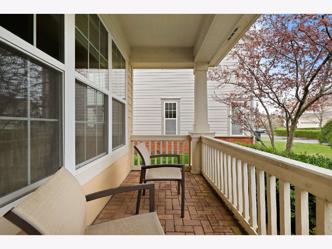
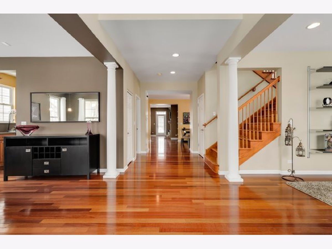
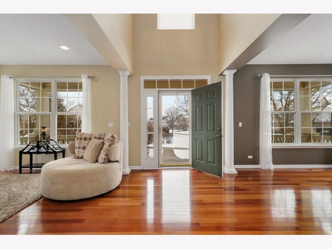
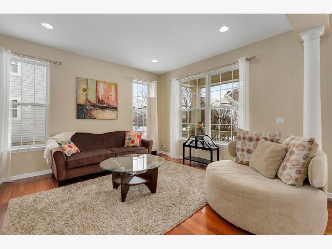
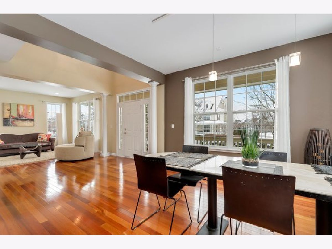
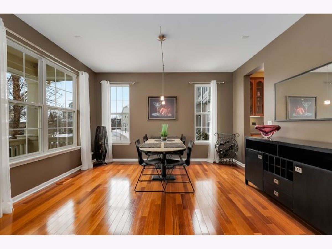
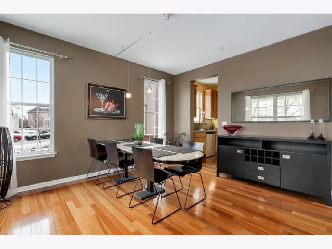
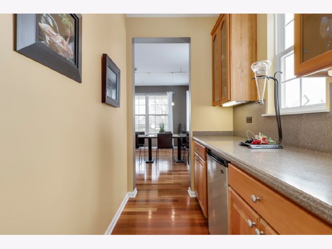
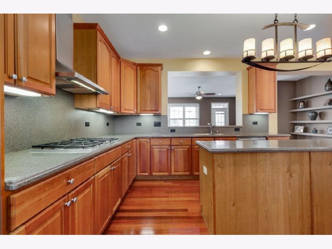
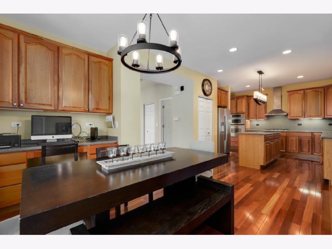
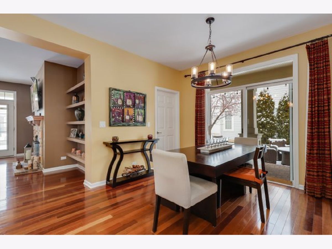
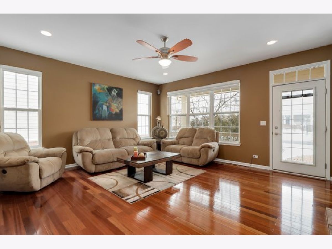
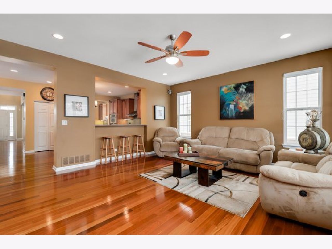
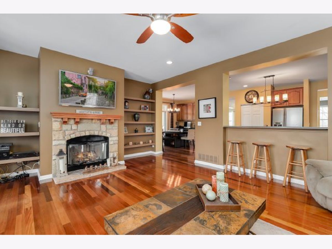
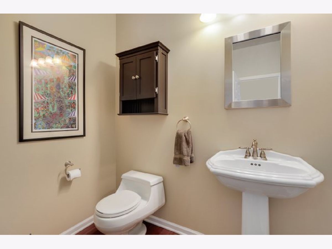
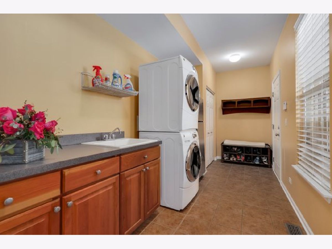
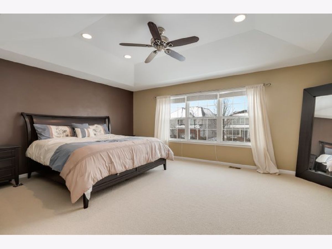
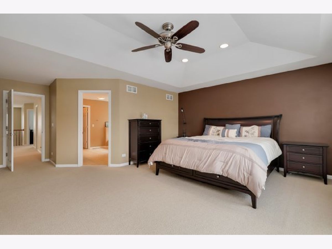
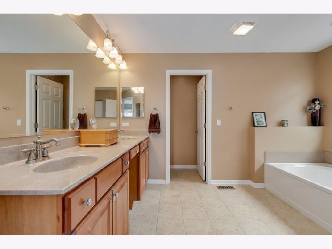
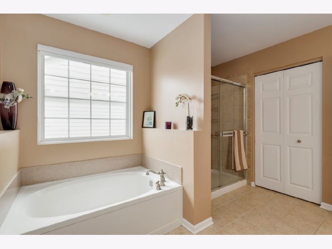
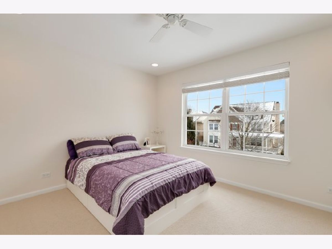
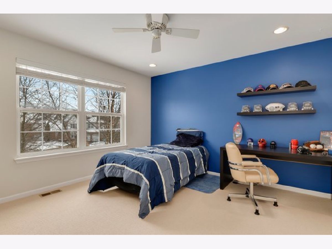
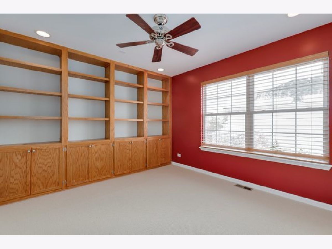
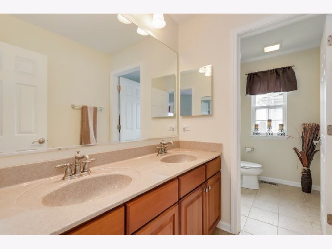
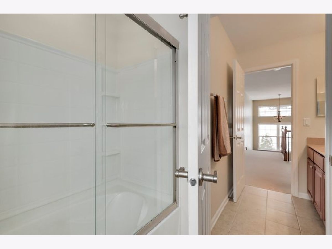
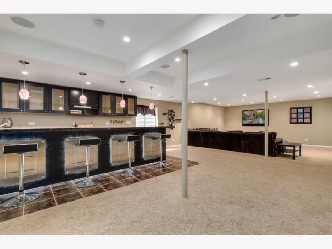
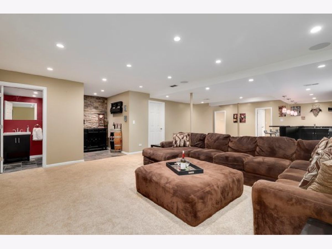
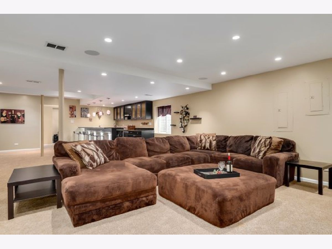
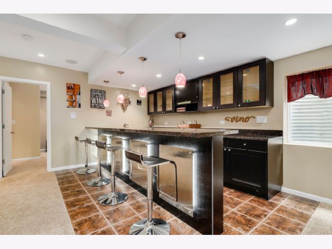
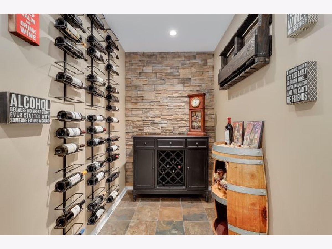
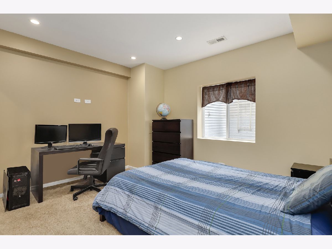
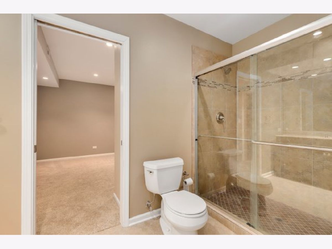
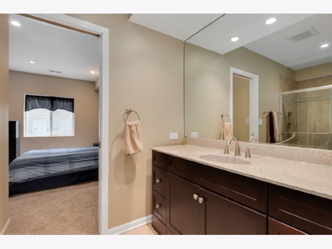
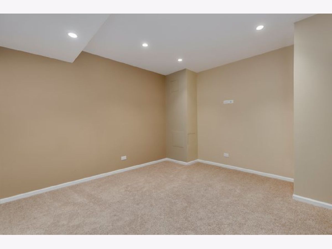
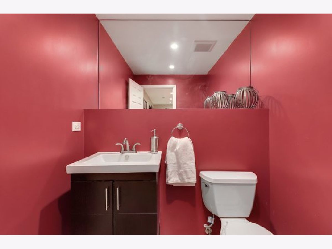
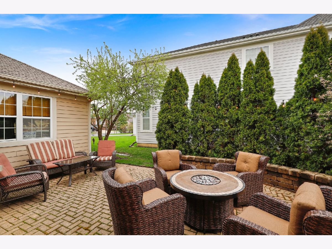
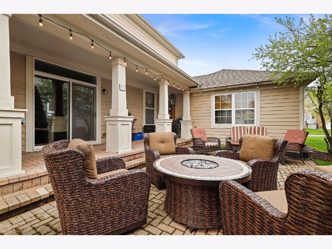
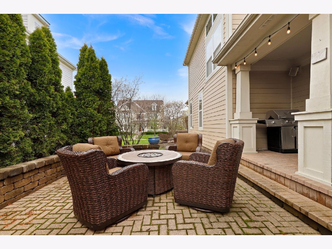
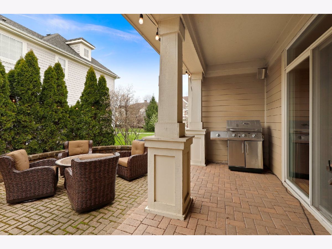
Room Specifics
Total Bedrooms: 5
Bedrooms Above Ground: 4
Bedrooms Below Ground: 1
Dimensions: —
Floor Type: Carpet
Dimensions: —
Floor Type: Carpet
Dimensions: —
Floor Type: Carpet
Dimensions: —
Floor Type: —
Full Bathrooms: 5
Bathroom Amenities: Separate Shower,Double Sink,Soaking Tub
Bathroom in Basement: 1
Rooms: Breakfast Room,Walk In Closet,Recreation Room,Bedroom 5,Office
Basement Description: Finished
Other Specifics
| 2 | |
| Concrete Perimeter | |
| Asphalt | |
| Patio, Porch, Brick Paver Patio, Storms/Screens | |
| Landscaped | |
| 9248 | |
| Unfinished | |
| Full | |
| Vaulted/Cathedral Ceilings, Bar-Dry, Bar-Wet, Hardwood Floors, First Floor Laundry, Walk-In Closet(s) | |
| Double Oven, Microwave, Dishwasher, Refrigerator, Washer, Dryer, Disposal, Stainless Steel Appliance(s), Cooktop, Range Hood | |
| Not in DB | |
| Curbs, Sidewalks, Street Lights, Street Paved | |
| — | |
| — | |
| Attached Fireplace Doors/Screen, Gas Log, Gas Starter |
Tax History
| Year | Property Taxes |
|---|---|
| 2012 | $13,211 |
| 2020 | $15,279 |
Contact Agent
Nearby Similar Homes
Nearby Sold Comparables
Contact Agent
Listing Provided By
Redfin Corporation





