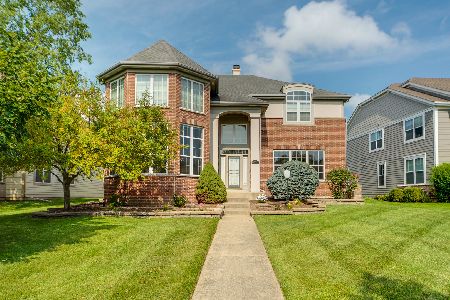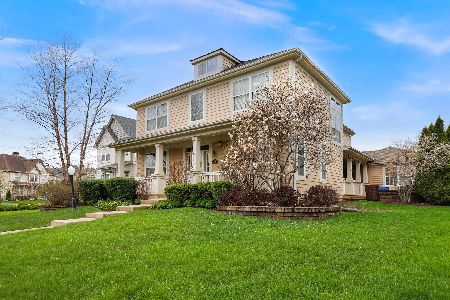406 White Deer Trail, Vernon Hills, Illinois 60061
$519,000
|
Sold
|
|
| Status: | Closed |
| Sqft: | 4,379 |
| Cost/Sqft: | $122 |
| Beds: | 4 |
| Baths: | 5 |
| Year Built: | 2004 |
| Property Taxes: | $20,420 |
| Days On Market: | 2195 |
| Lot Size: | 0,21 |
Description
*** WOW! CHECK OUT OUR FRESH NEW LOOK IN THIS FANTASTIC HOME IN POPULAR GREGGS LANDING WITH BRIGHT/OPEN FLOOR PLAN & 4379 SQ FT OF LIVING SPACE *** Lots of fresh paint in Kitchen/Family room/Master Suite & Laundry/Mud room * Gorgeous refinished Hardwood Floors entire Main level * Huge Kitchen offers refreshed Cabinets/NEW Hardware/Granite Counters/SS appliances & large Pantry Closet * 2nd level features a must-see massive Master Suite * More features include Jack n Jill Bath, Den/Office and Finished Basement w/Rec room/Bedroom/Bath & loads of storage * Brick Patio & 3-car tandem Garage * Just minutes to shopping/restaurants/area amenities * Don't miss out on this excellent opportunity! Relocation Addendums may apply/No Home Sale Contingencies please.
Property Specifics
| Single Family | |
| — | |
| — | |
| 2004 | |
| Full | |
| — | |
| No | |
| 0.21 |
| Lake | |
| Greggs Landing | |
| 450 / Annual | |
| Other | |
| Public | |
| Public Sewer | |
| 10644606 | |
| 11284100250000 |
Nearby Schools
| NAME: | DISTRICT: | DISTANCE: | |
|---|---|---|---|
|
Grade School
Hawthorn Elementary School (sout |
73 | — | |
|
Middle School
Hawthorn Middle School South |
73 | Not in DB | |
|
High School
Vernon Hills High School |
128 | Not in DB | |
Property History
| DATE: | EVENT: | PRICE: | SOURCE: |
|---|---|---|---|
| 18 Sep, 2020 | Sold | $519,000 | MRED MLS |
| 10 Aug, 2020 | Under contract | $535,000 | MRED MLS |
| 21 Feb, 2020 | Listed for sale | $535,000 | MRED MLS |
Room Specifics
Total Bedrooms: 5
Bedrooms Above Ground: 4
Bedrooms Below Ground: 1
Dimensions: —
Floor Type: Carpet
Dimensions: —
Floor Type: Carpet
Dimensions: —
Floor Type: Carpet
Dimensions: —
Floor Type: —
Full Bathrooms: 5
Bathroom Amenities: Whirlpool,Separate Shower,Double Sink
Bathroom in Basement: 1
Rooms: Den,Bedroom 5,Office,Recreation Room
Basement Description: Finished
Other Specifics
| 3 | |
| Concrete Perimeter | |
| Asphalt | |
| Brick Paver Patio | |
| — | |
| 60.33 X 145.64 X 68.64 X 1 | |
| — | |
| Full | |
| Vaulted/Cathedral Ceilings, Hardwood Floors, First Floor Laundry, Walk-In Closet(s) | |
| Range, Microwave, Dishwasher, Refrigerator, Disposal | |
| Not in DB | |
| Park, Curbs, Sidewalks, Street Lights, Street Paved | |
| — | |
| — | |
| — |
Tax History
| Year | Property Taxes |
|---|---|
| 2020 | $20,420 |
Contact Agent
Nearby Similar Homes
Nearby Sold Comparables
Contact Agent
Listing Provided By
Baird & Warner









