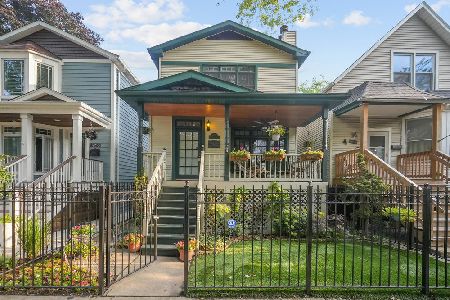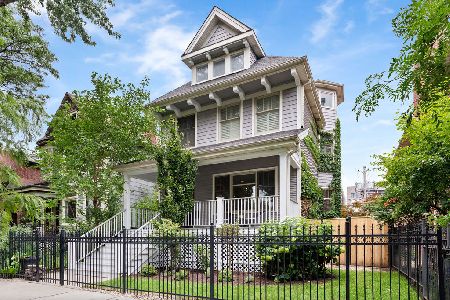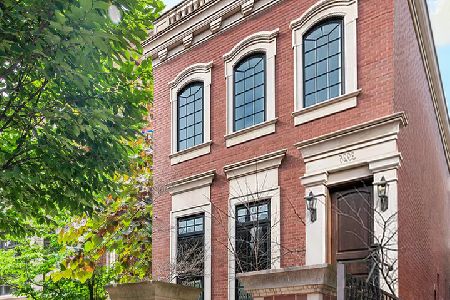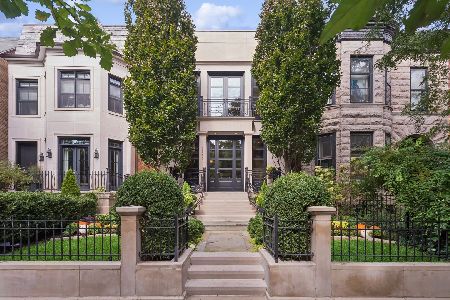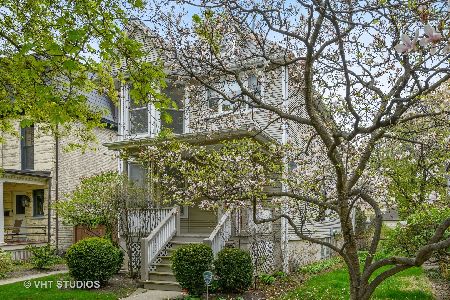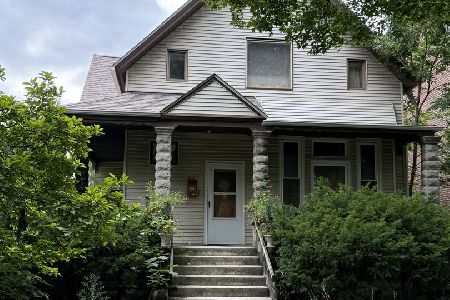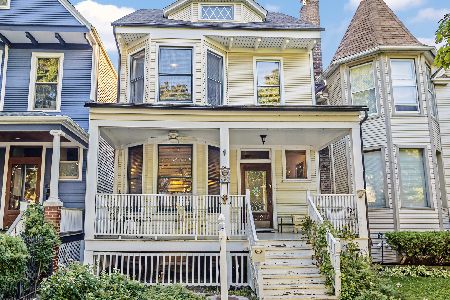4020 Hermitage Avenue, Lake View, Chicago, Illinois 60613
$931,000
|
Sold
|
|
| Status: | Closed |
| Sqft: | 3,977 |
| Cost/Sqft: | $225 |
| Beds: | 5 |
| Baths: | 3 |
| Year Built: | 1901 |
| Property Taxes: | $14,248 |
| Days On Market: | 2388 |
| Lot Size: | 0,13 |
Description
Parisian style masonry home combines modern & vintage on tree lined Hermitage Ave. in E. Ravenswood boasts gorgeous slate/copper mansard roof & meticulously maintained interior w/5 beds, 1 full/2 half baths on 35x165 lot. Sun filled foyer leads to bright LRm/DRm/Grt Rm. Hrdwd flrs, detailed millwork, pckt drs & railings bring a vintage warmth to the entire home. Custom designed modern eat-in kit w/SS apps. Two sets of stairs (front/back) lead to 2nd & 3rd levels. 3rd floor addition offers expansive open & ready (plumb, electric, gas) space to build your dream Mstr Suite. Bsmt is fully finished w/half bth, laundry, flood control system & mechanicals. The exquisite bckyrd has been pro. designed & feat natural clay paver patio, steel edging, crushed red granite path, 50 yr.old grape vine, flower/herb beds. It is truly a sanctuary all its own. 2 car gar completes this one of a kind home. Close to Ravenswood Elementary, The German School, public trans ("L" Brown Line), restaurants and more.
Property Specifics
| Single Family | |
| — | |
| — | |
| 1901 | |
| Full | |
| — | |
| No | |
| 0.13 |
| Cook | |
| — | |
| 0 / Not Applicable | |
| None | |
| Other | |
| Other | |
| 10344643 | |
| 14184200100000 |
Nearby Schools
| NAME: | DISTRICT: | DISTANCE: | |
|---|---|---|---|
|
Grade School
Ravenswood Elementary School |
299 | — | |
|
Middle School
Ravenswood Elementary School |
299 | Not in DB | |
|
High School
Lake View High School |
299 | Not in DB | |
Property History
| DATE: | EVENT: | PRICE: | SOURCE: |
|---|---|---|---|
| 20 May, 2019 | Sold | $931,000 | MRED MLS |
| 18 Apr, 2019 | Under contract | $895,000 | MRED MLS |
| 15 Apr, 2019 | Listed for sale | $895,000 | MRED MLS |
Room Specifics
Total Bedrooms: 5
Bedrooms Above Ground: 5
Bedrooms Below Ground: 0
Dimensions: —
Floor Type: Hardwood
Dimensions: —
Floor Type: Hardwood
Dimensions: —
Floor Type: Hardwood
Dimensions: —
Floor Type: —
Full Bathrooms: 3
Bathroom Amenities: Soaking Tub
Bathroom in Basement: 1
Rooms: Bedroom 5,Bonus Room,Recreation Room,Utility Room-Lower Level,Storage
Basement Description: Finished,Exterior Access
Other Specifics
| 2 | |
| — | |
| — | |
| Patio, Porch | |
| — | |
| 35X165 | |
| — | |
| None | |
| Hardwood Floors | |
| Range, Dishwasher, Refrigerator, Washer, Dryer, Stainless Steel Appliance(s), Range Hood | |
| Not in DB | |
| Sidewalks, Street Lights, Street Paved | |
| — | |
| — | |
| Decorative |
Tax History
| Year | Property Taxes |
|---|---|
| 2019 | $14,248 |
Contact Agent
Nearby Similar Homes
Contact Agent
Listing Provided By
@properties

