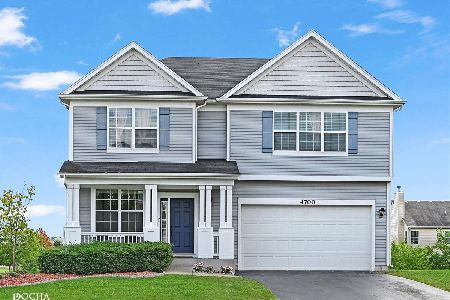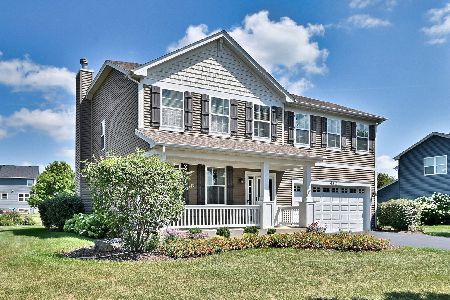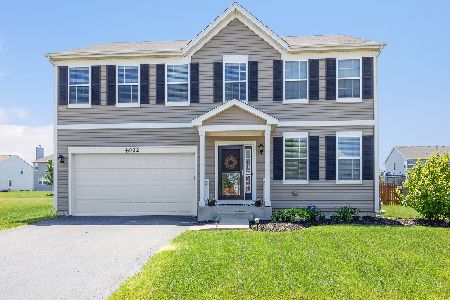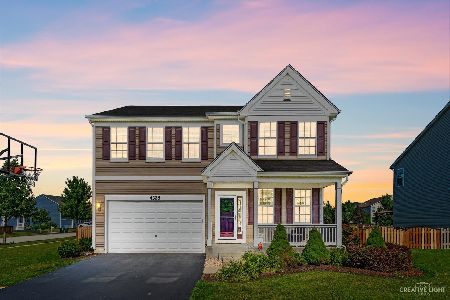4020 Hunt Club Drive, Oswego, Illinois 60543
$355,000
|
Sold
|
|
| Status: | Closed |
| Sqft: | 2,278 |
| Cost/Sqft: | $153 |
| Beds: | 3 |
| Baths: | 4 |
| Year Built: | 2013 |
| Property Taxes: | $7,616 |
| Days On Market: | 1414 |
| Lot Size: | 0,26 |
Description
Beautiful, fully upgraded home situated in sought-after Hunt Club subdivision! Take a stroll from the end of your driveway right to Hunt Club Elementary School or the Morgan Creek Nature Trails! Gourmet kitchen features Corian countertops, Stainless Steel appliances, large center island, and relaxing views of your fully fenced-in yard! Loads of natural lighting and luxury plank flooring throughout! Finished basement offers additional entertaining and living space, kitchenette, and full bathroom and bedroom for in-laws or guests! Huge loft with views of the pond and convenient second floor laundry! This house is ready for its next owner to make it a home!
Property Specifics
| Single Family | |
| — | |
| — | |
| 2013 | |
| Full | |
| — | |
| No | |
| 0.26 |
| Kendall | |
| Hunt Club | |
| 67 / Monthly | |
| Clubhouse,Pool | |
| Public | |
| Public Sewer | |
| 11293553 | |
| 0225454007 |
Nearby Schools
| NAME: | DISTRICT: | DISTANCE: | |
|---|---|---|---|
|
Grade School
Hunt Club Elementary School |
308 | — | |
|
Middle School
Traughber Junior High School |
308 | Not in DB | |
|
High School
Oswego High School |
308 | Not in DB | |
Property History
| DATE: | EVENT: | PRICE: | SOURCE: |
|---|---|---|---|
| 23 Feb, 2022 | Sold | $355,000 | MRED MLS |
| 29 Dec, 2021 | Under contract | $349,000 | MRED MLS |
| 23 Dec, 2021 | Listed for sale | $349,000 | MRED MLS |
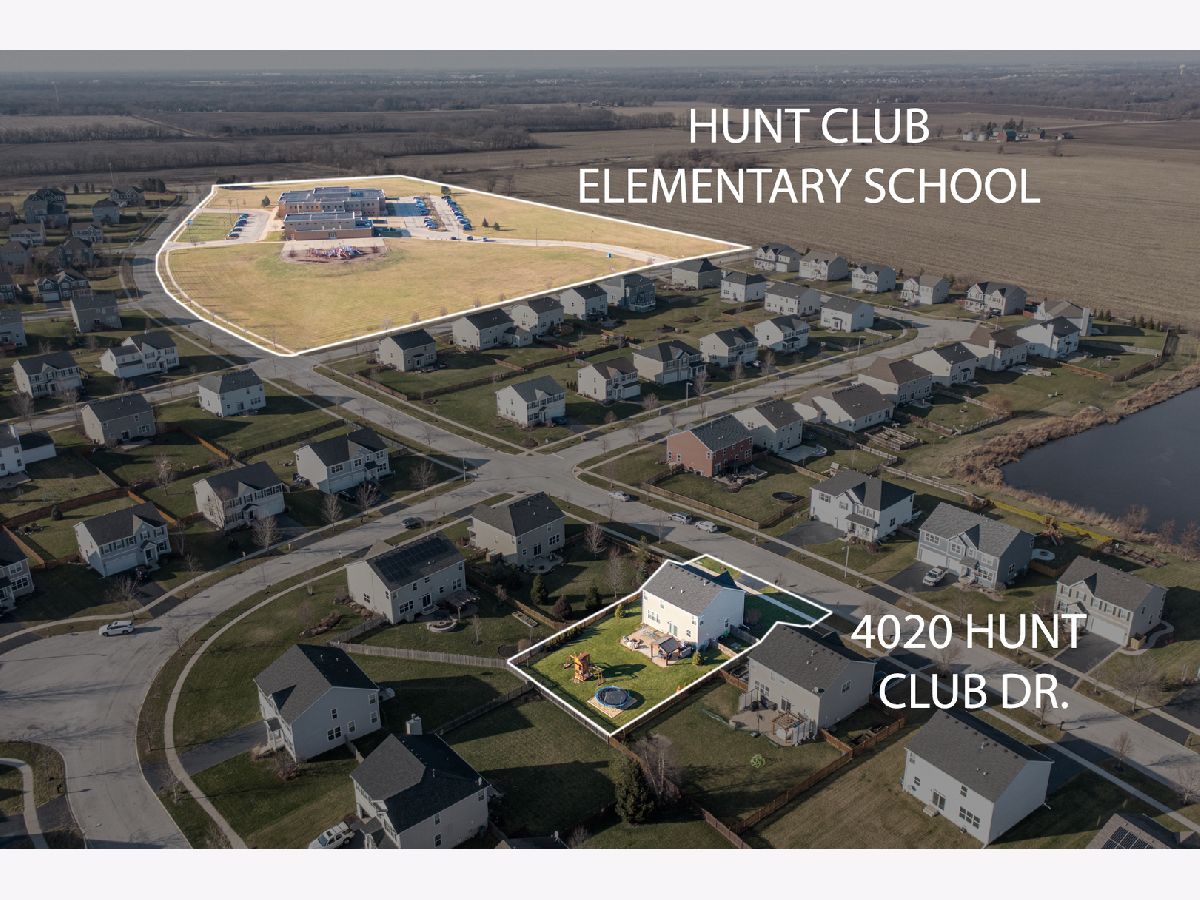
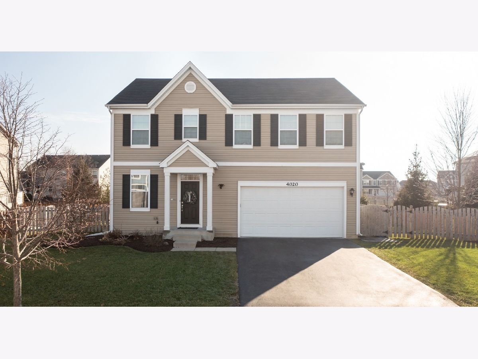
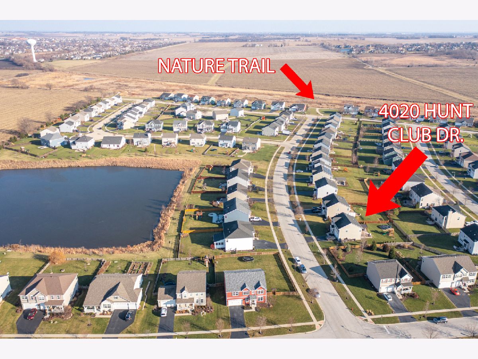
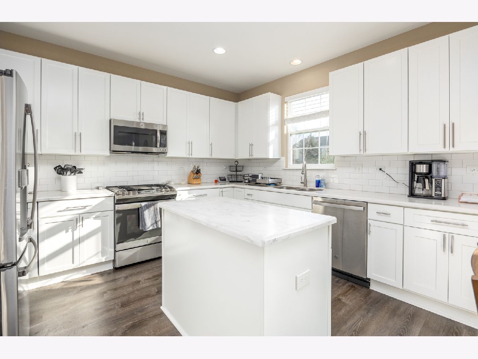
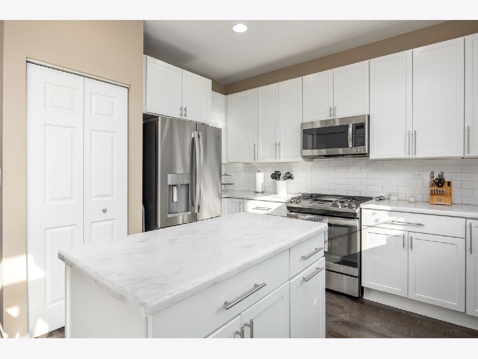
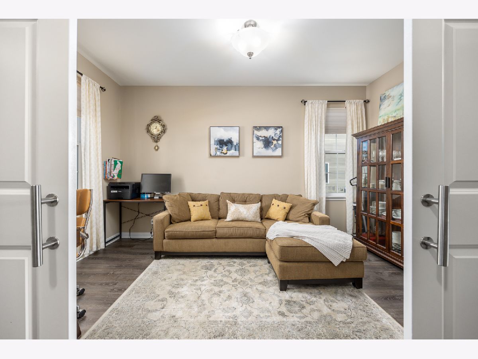
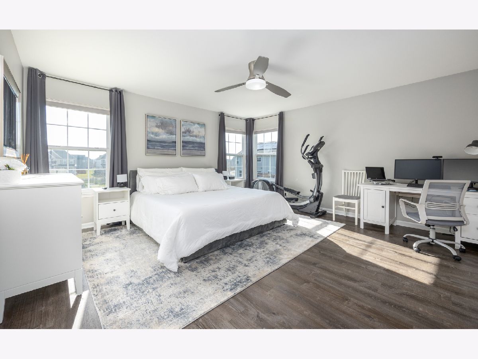
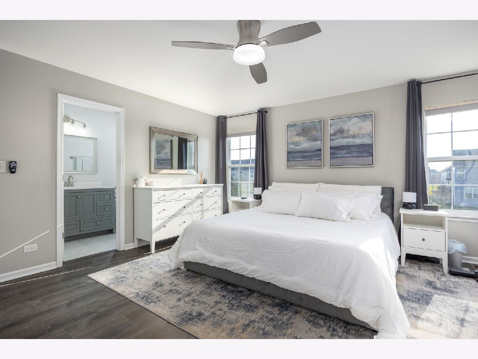
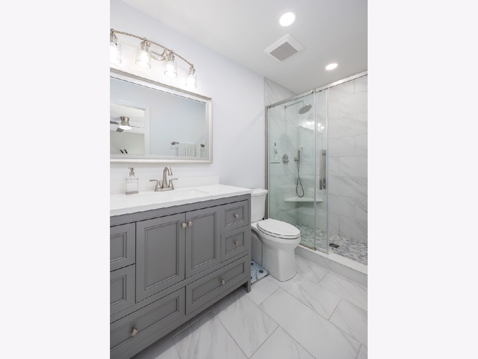
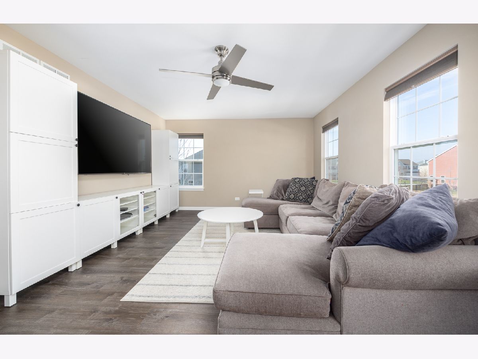
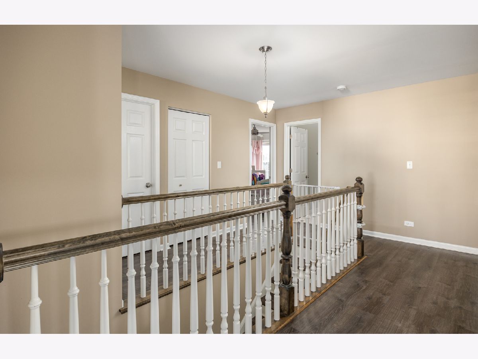
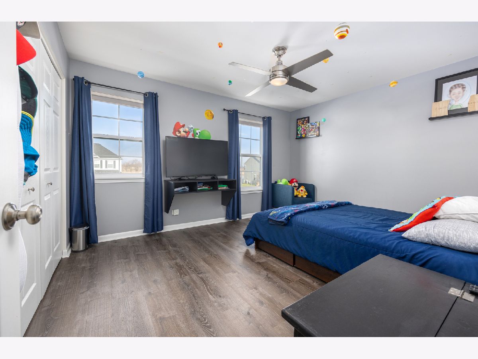
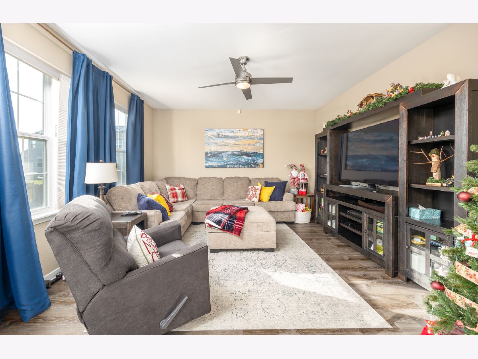
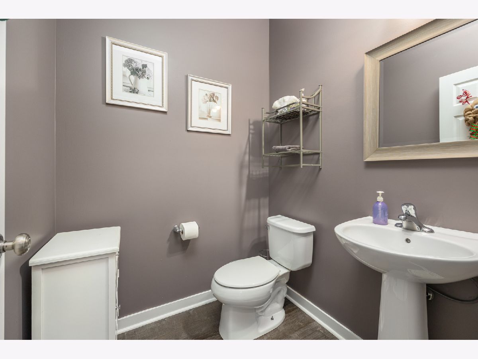
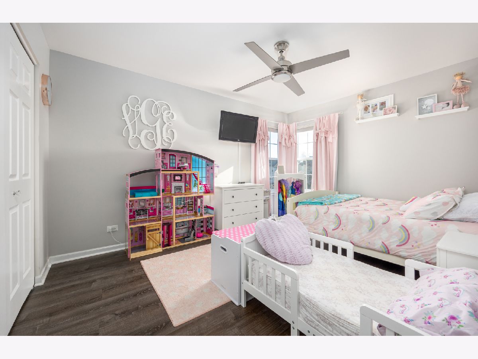
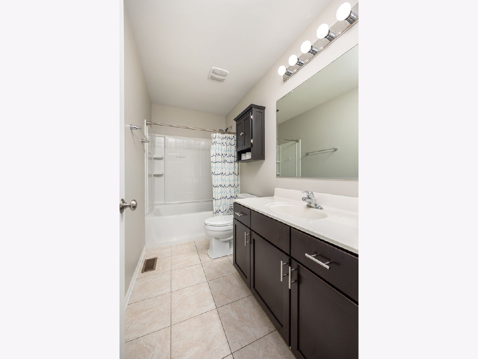
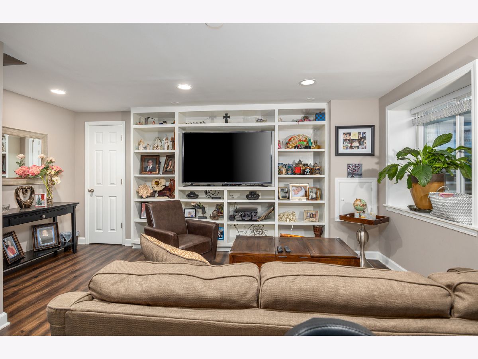
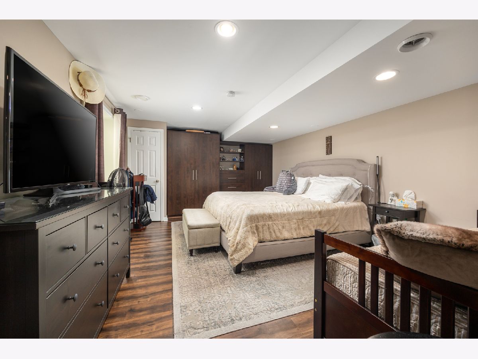
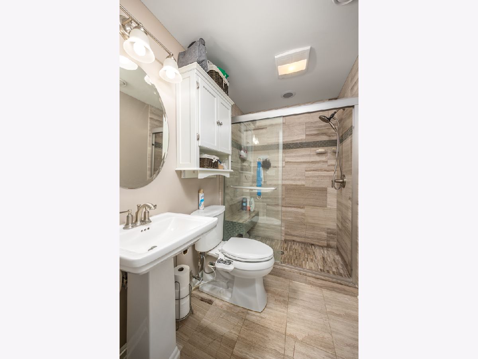
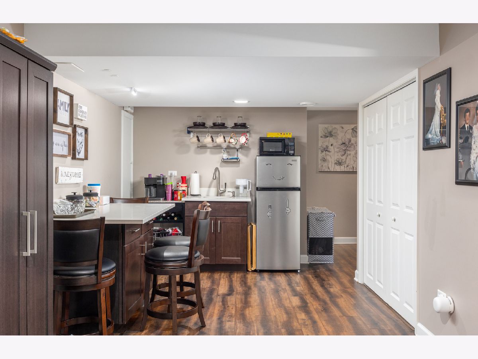
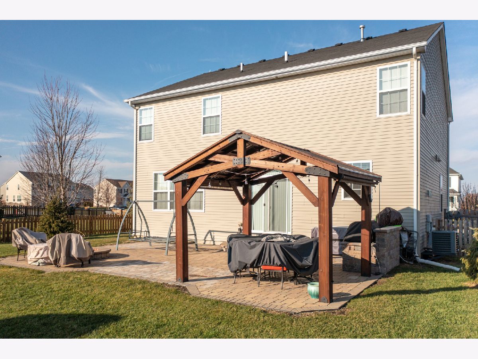
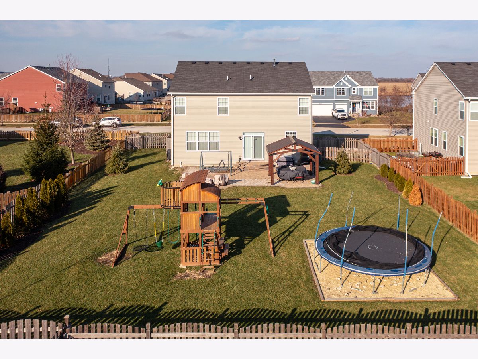
Room Specifics
Total Bedrooms: 4
Bedrooms Above Ground: 3
Bedrooms Below Ground: 1
Dimensions: —
Floor Type: —
Dimensions: —
Floor Type: —
Dimensions: —
Floor Type: —
Full Bathrooms: 4
Bathroom Amenities: —
Bathroom in Basement: 1
Rooms: Office,Loft,Recreation Room
Basement Description: Finished
Other Specifics
| 2 | |
| — | |
| — | |
| Brick Paver Patio, Fire Pit | |
| Fenced Yard | |
| 82.67 X 143.85 X 74.68 X 1 | |
| — | |
| Full | |
| Second Floor Laundry | |
| Range, Microwave, Dishwasher, High End Refrigerator, Disposal, Stainless Steel Appliance(s) | |
| Not in DB | |
| — | |
| — | |
| — | |
| — |
Tax History
| Year | Property Taxes |
|---|---|
| 2022 | $7,616 |
Contact Agent
Nearby Similar Homes
Nearby Sold Comparables
Contact Agent
Listing Provided By
Four Seasons Realty, Inc.

