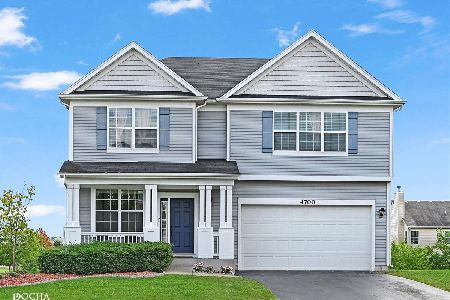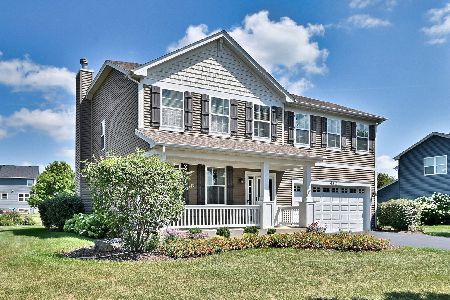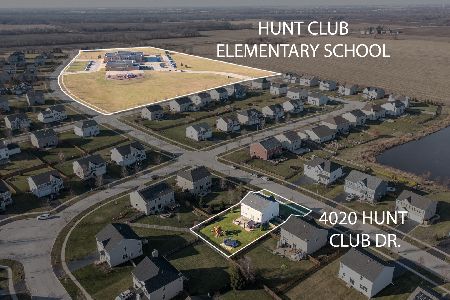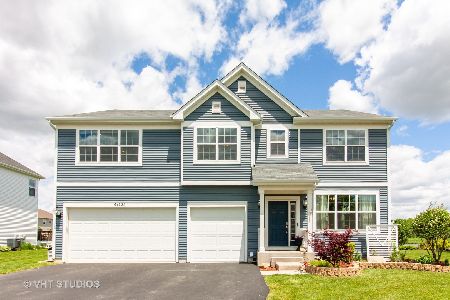4022 Hunt Club Drive, Oswego, Illinois 60543
$290,000
|
Sold
|
|
| Status: | Closed |
| Sqft: | 2,670 |
| Cost/Sqft: | $112 |
| Beds: | 4 |
| Baths: | 3 |
| Year Built: | 2012 |
| Property Taxes: | $8,507 |
| Days On Market: | 1971 |
| Lot Size: | 0,00 |
Description
Welcome Home! Refreshed and Ready to move-in to! This spacious floor plan includes an open and airy floor plan, White Trim package, Hardwood flooring in kitchen and Dinette, Lots of windows and natural light , New Carpet on the first floor, Dining/Living convertible room can be used for bigger gatherings/game room, Sunny and Comfortable family is adjacent to Big kitchen with granite counters, stainless appliances, center island, plentiful counter space, Expresso colored cabinetry, nice pantry, Dinette area with patio door access to Brick patio and Pergola, Large fenced in yard is ready for you to enjoy, 2nd floor loft offers a great extra living space for den/Tv Room/ flex room, Big Master bedroom suite, Master bath with big soaker tub, separate shower, his and her sinks, Huge Walk in closet with built-ins/organizers, 2nd floor laundry with folding table and storage cabinets, nicely sized secondary bedrooms and guest bath. The fully excavated basement awaits your final finishes, Trendy neutral colors! , The expansive yard finishes off this move in ready home with Patio and fire pit. Located in a pool and clubhouse community with onsite elementary school! Award Winning Oswego #308 Schools Relocation addendums apply!
Property Specifics
| Single Family | |
| — | |
| — | |
| 2012 | |
| Full | |
| MELBOURNE | |
| No | |
| — |
| Kendall | |
| Hunt Club | |
| 67 / Monthly | |
| Insurance,Clubhouse,Exercise Facilities,Pool | |
| Public | |
| Public Sewer, Sewer-Storm | |
| 10746100 | |
| 0225454006 |
Nearby Schools
| NAME: | DISTRICT: | DISTANCE: | |
|---|---|---|---|
|
Grade School
Hunt Club Elementary School |
308 | — | |
|
Middle School
Traughber Junior High School |
308 | Not in DB | |
|
High School
Oswego High School |
308 | Not in DB | |
Property History
| DATE: | EVENT: | PRICE: | SOURCE: |
|---|---|---|---|
| 31 Jul, 2020 | Sold | $290,000 | MRED MLS |
| 1 Jul, 2020 | Under contract | $299,000 | MRED MLS |
| 13 Jun, 2020 | Listed for sale | $299,000 | MRED MLS |
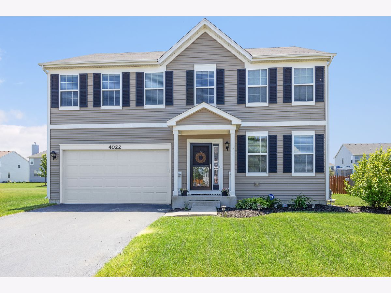
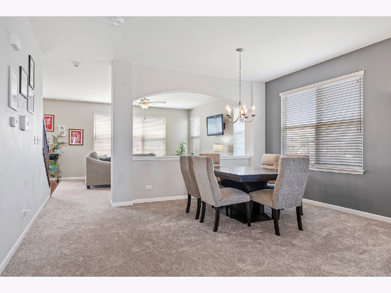
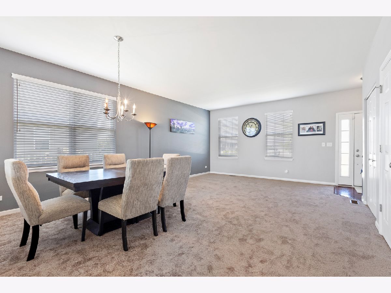
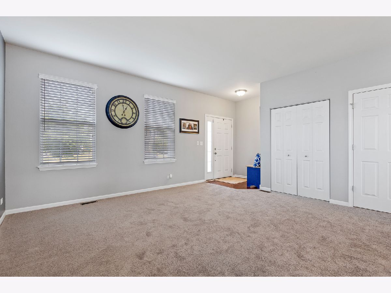
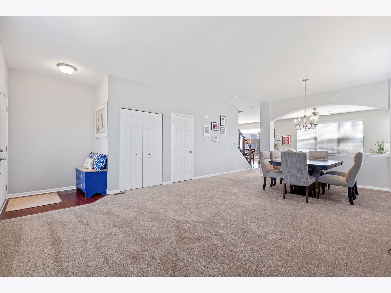
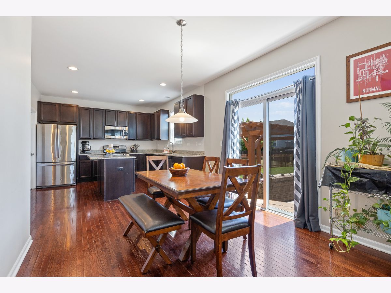
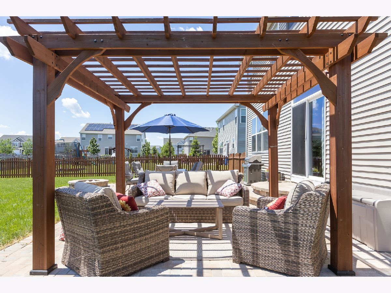
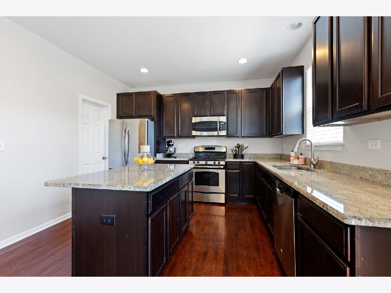
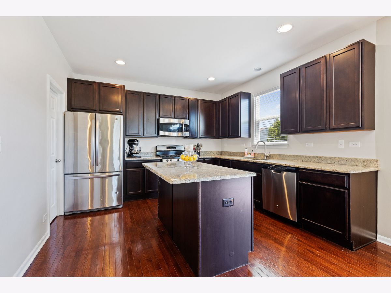
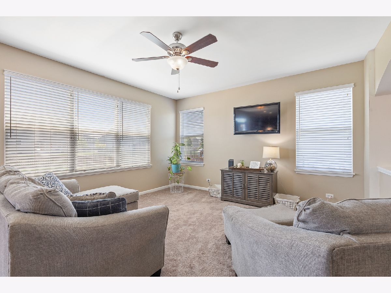
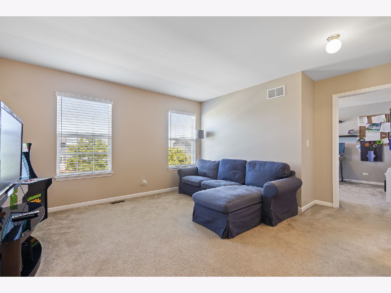
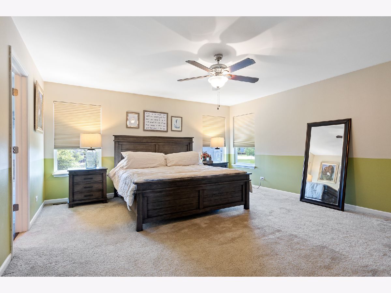
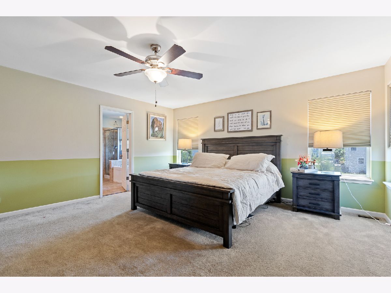
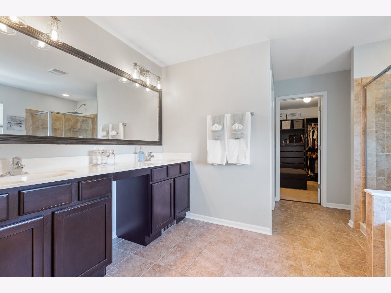
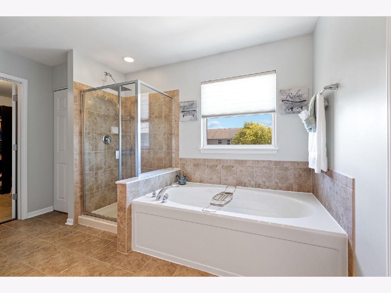
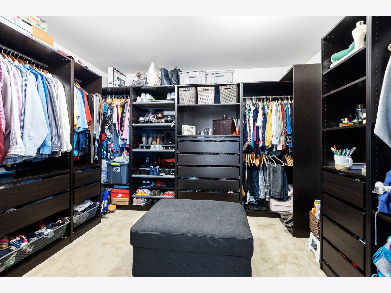
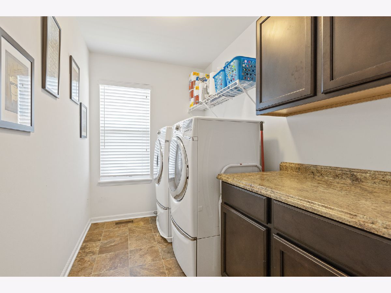
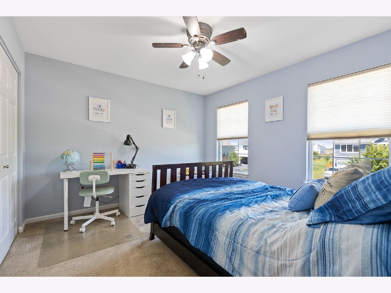
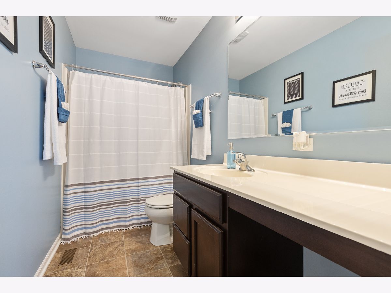
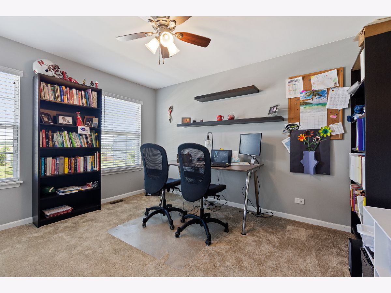
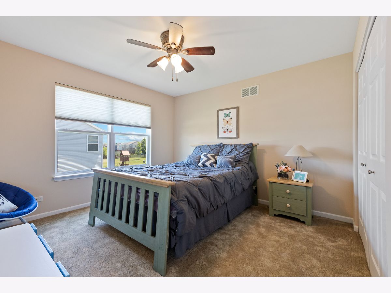
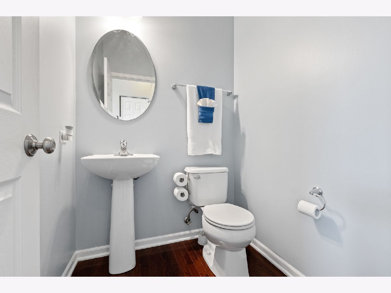
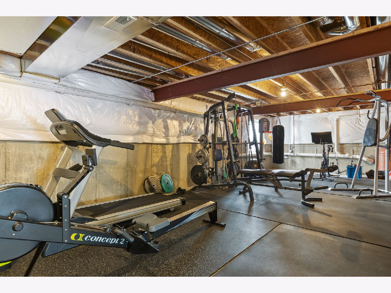
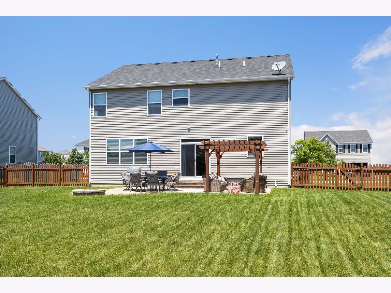
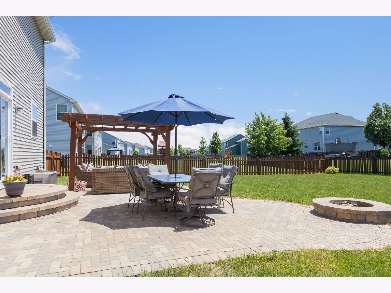
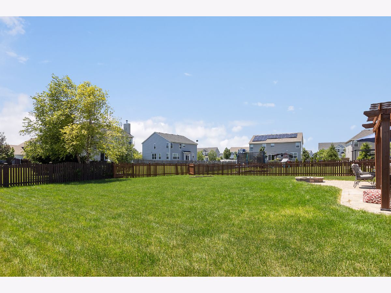
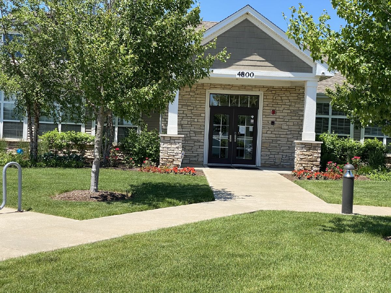
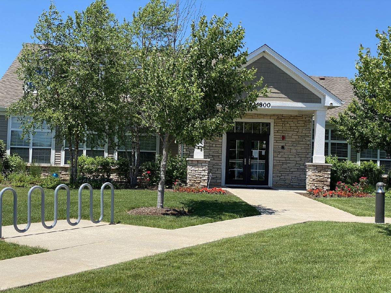
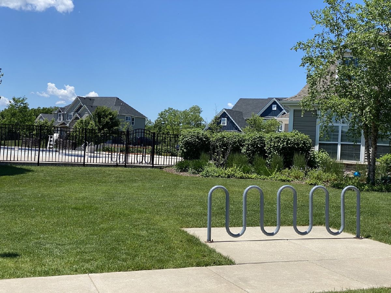
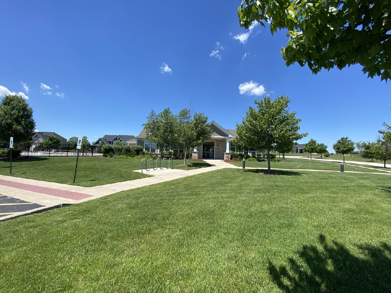
Room Specifics
Total Bedrooms: 4
Bedrooms Above Ground: 4
Bedrooms Below Ground: 0
Dimensions: —
Floor Type: Carpet
Dimensions: —
Floor Type: Carpet
Dimensions: —
Floor Type: Carpet
Full Bathrooms: 3
Bathroom Amenities: Double Sink,Garden Tub
Bathroom in Basement: 0
Rooms: Loft,Breakfast Room
Basement Description: Unfinished
Other Specifics
| 2 | |
| Concrete Perimeter | |
| Asphalt | |
| Patio, Fire Pit | |
| Fenced Yard | |
| 82X145X73X143 | |
| — | |
| Full | |
| Hardwood Floors, Second Floor Laundry, Walk-In Closet(s) | |
| Range, Microwave, Dishwasher | |
| Not in DB | |
| Clubhouse, Park, Pool, Curbs, Sidewalks, Street Lights | |
| — | |
| — | |
| — |
Tax History
| Year | Property Taxes |
|---|---|
| 2020 | $8,507 |
Contact Agent
Nearby Similar Homes
Nearby Sold Comparables
Contact Agent
Listing Provided By
john greene, Realtor

