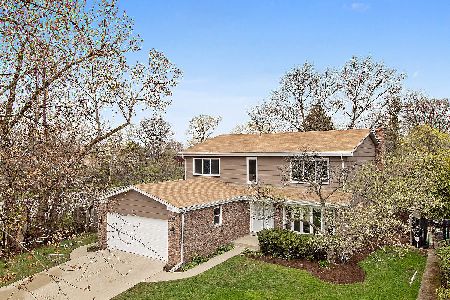4020 Yorkshire Lane, Northbrook, Illinois 60062
$856,000
|
Sold
|
|
| Status: | Closed |
| Sqft: | 3,100 |
| Cost/Sqft: | $274 |
| Beds: | 5 |
| Baths: | 3 |
| Year Built: | 1968 |
| Property Taxes: | $13,041 |
| Days On Market: | 1309 |
| Lot Size: | 0,36 |
Description
Lovely five-bedroom in prime cul de sac located in Sutton Point neighborhood with approx. 3100 square feet. Beautifully updated eat in kitchen with granite counters, stainless appliances including double oven, cook top, loads of cabinets and counters for entertaining. Large living room and separate dining room plus remodeled family room overlooking lush, landscaped yard with brick paver patio & deck with mature trees. Main floor 5th bedroom (could be office or nanny suite) plus half bath. Updated primary suite with two walk-in custom closets, gorgeous bath with double sinks and separate tub & shower. Three other generous size bedrooms plus updated hall bath. Newly remodeled basement with large rec room plus mechanical room and storage galore. Stunning fully fenced back yard and gardens with underground sprinklers. Epoxy sprayed garage and new garage door in 2019. Roof replaced in 2018, AC New in 2018, New 75-gallon Hot Water Heater 2021. Meticulously Maintained. Don't miss this one!
Property Specifics
| Single Family | |
| — | |
| — | |
| 1968 | |
| — | |
| — | |
| No | |
| 0.36 |
| Cook | |
| Sutton Point | |
| — / Not Applicable | |
| — | |
| — | |
| — | |
| 11435406 | |
| 04071050040000 |
Nearby Schools
| NAME: | DISTRICT: | DISTANCE: | |
|---|---|---|---|
|
Grade School
Hickory Point Elementary School |
27 | — | |
|
Middle School
Wood Oaks Junior High School |
27 | Not in DB | |
|
High School
Glenbrook North High School |
225 | Not in DB | |
|
Alternate Elementary School
Shabonee School |
— | Not in DB | |
Property History
| DATE: | EVENT: | PRICE: | SOURCE: |
|---|---|---|---|
| 10 Aug, 2022 | Sold | $856,000 | MRED MLS |
| 25 Jun, 2022 | Under contract | $850,000 | MRED MLS |
| 23 Jun, 2022 | Listed for sale | $850,000 | MRED MLS |
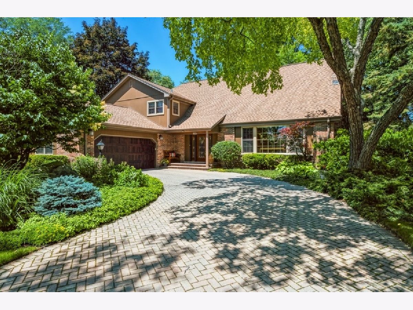
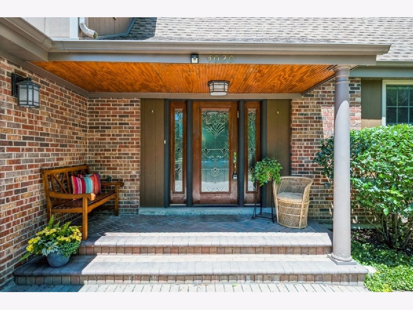
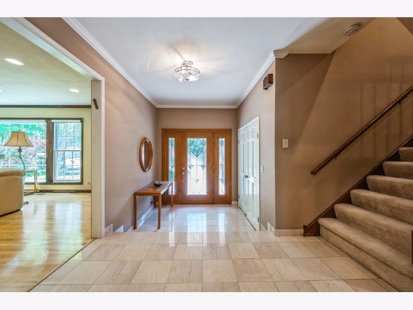
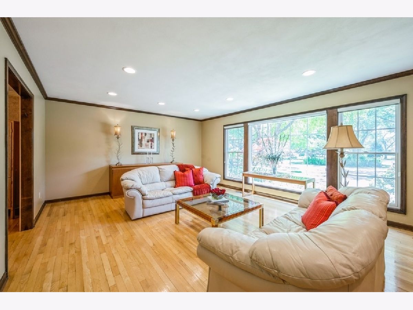
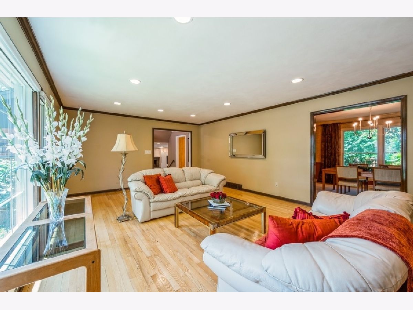
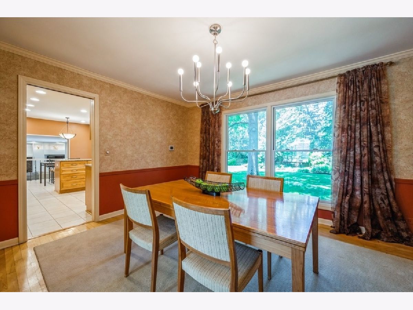
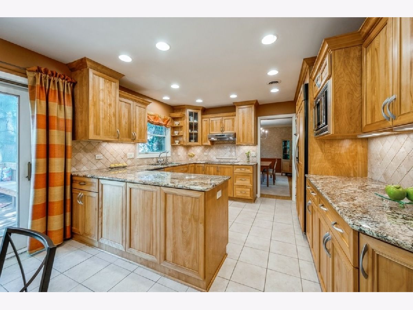
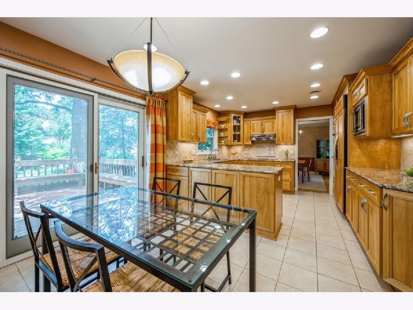
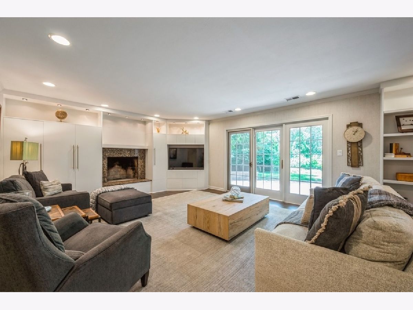
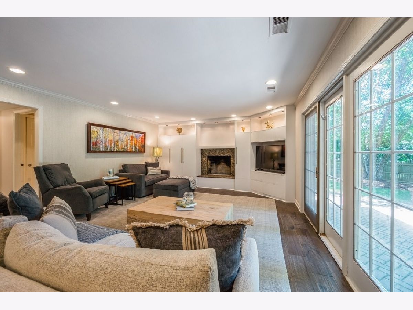
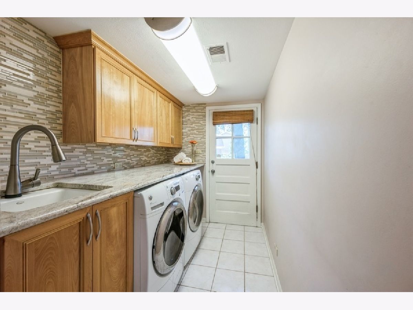
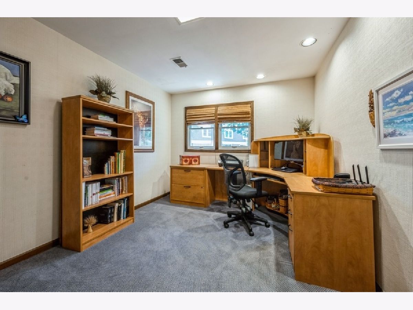
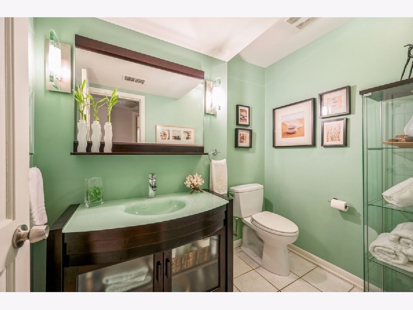
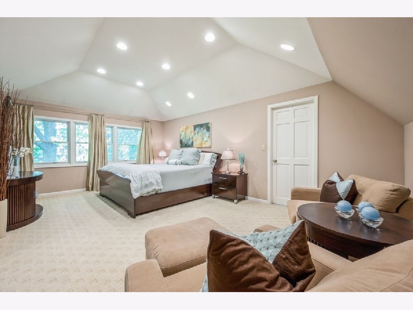
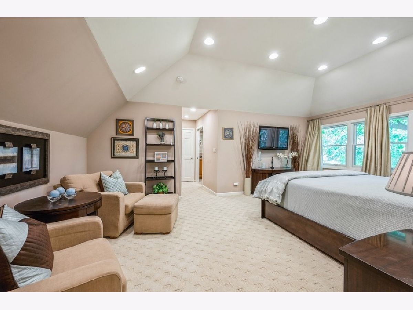
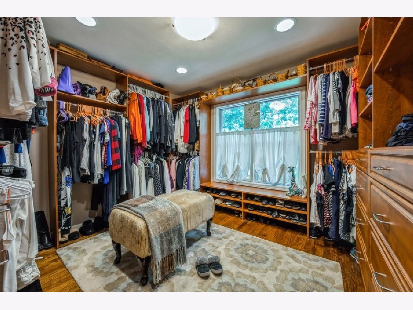
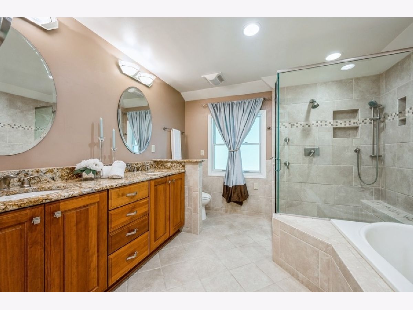
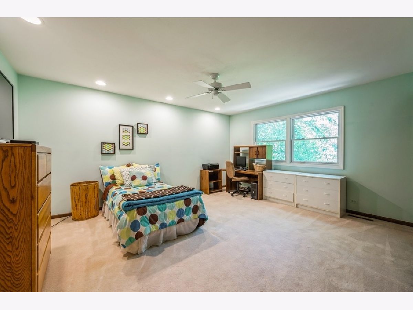
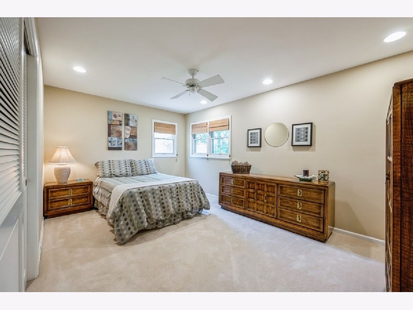
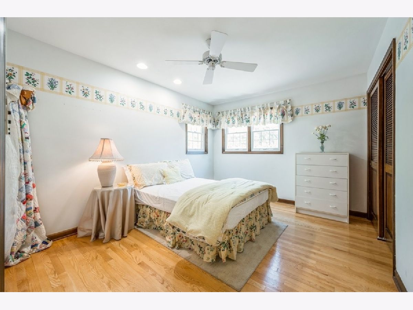
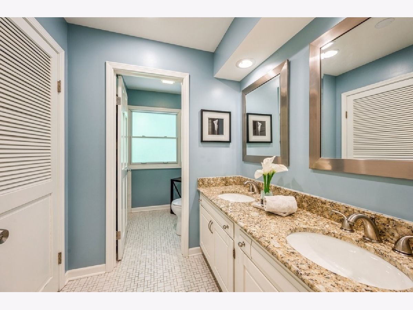
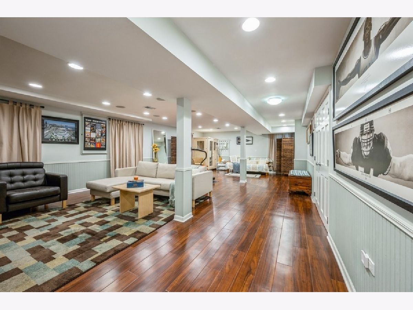
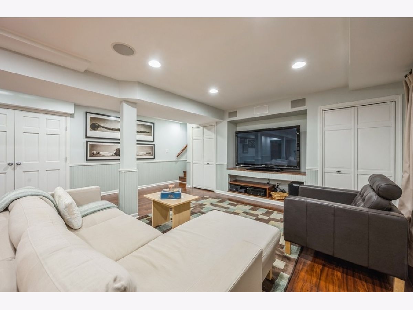
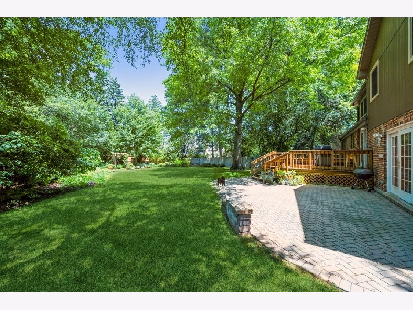
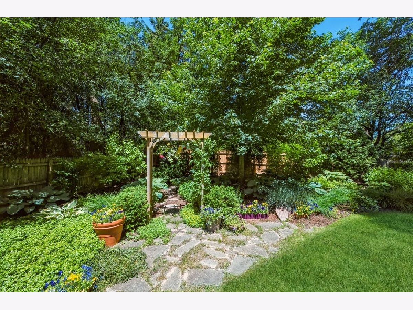
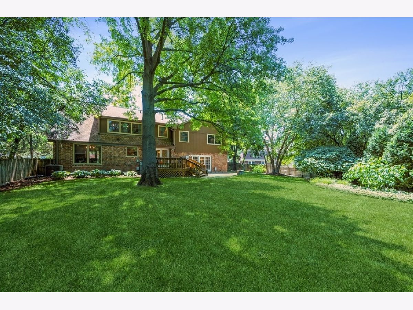
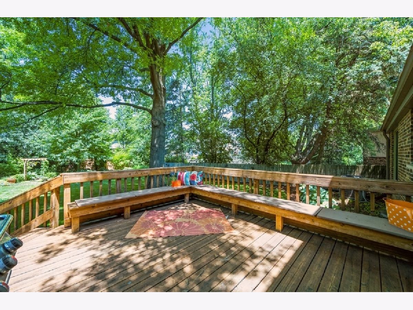
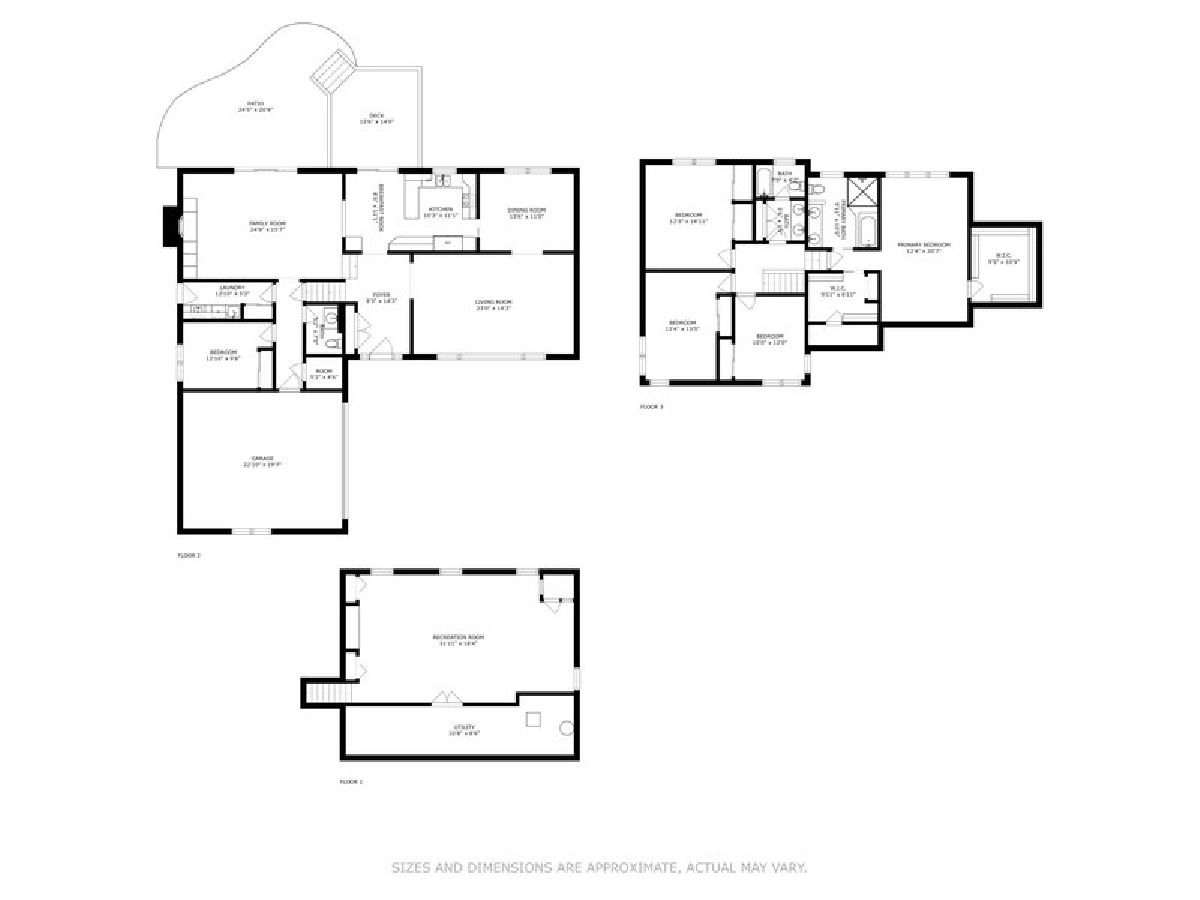
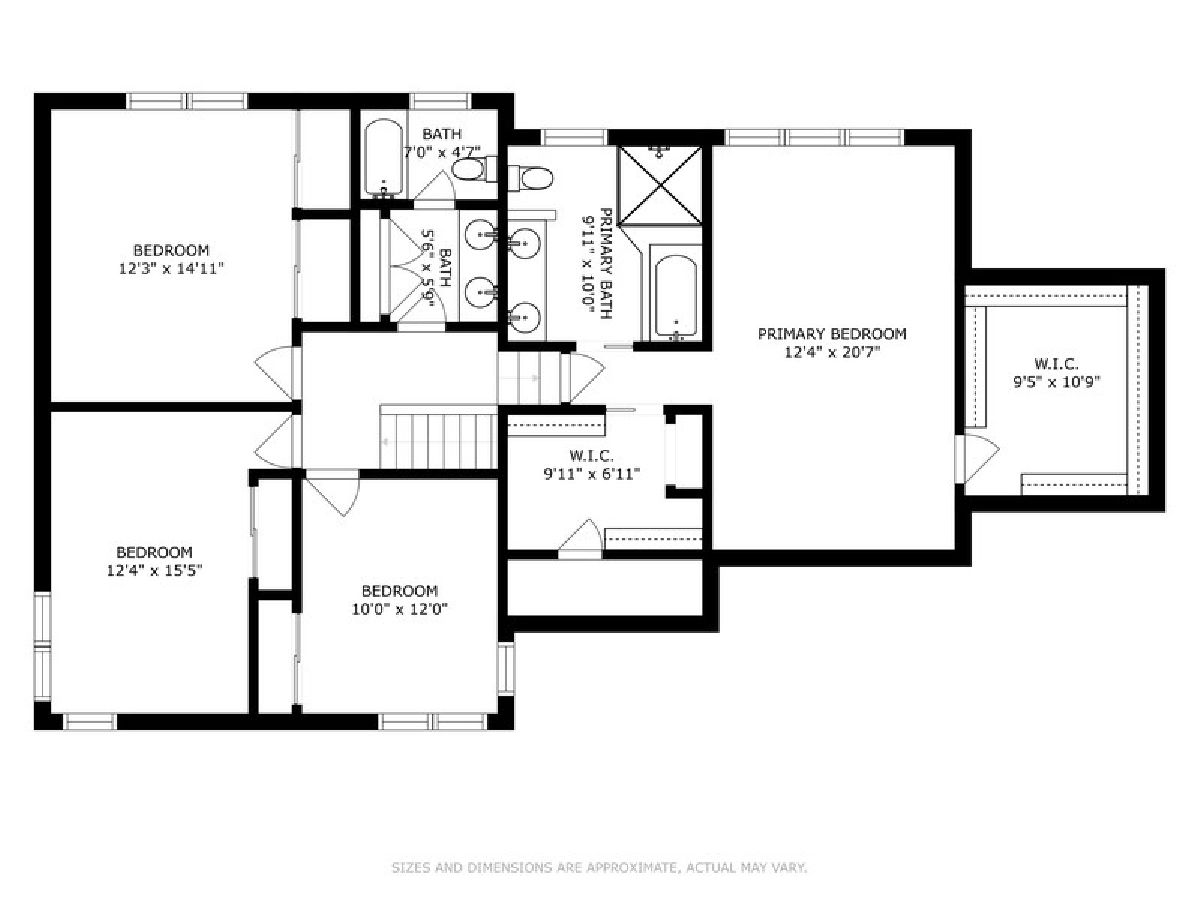
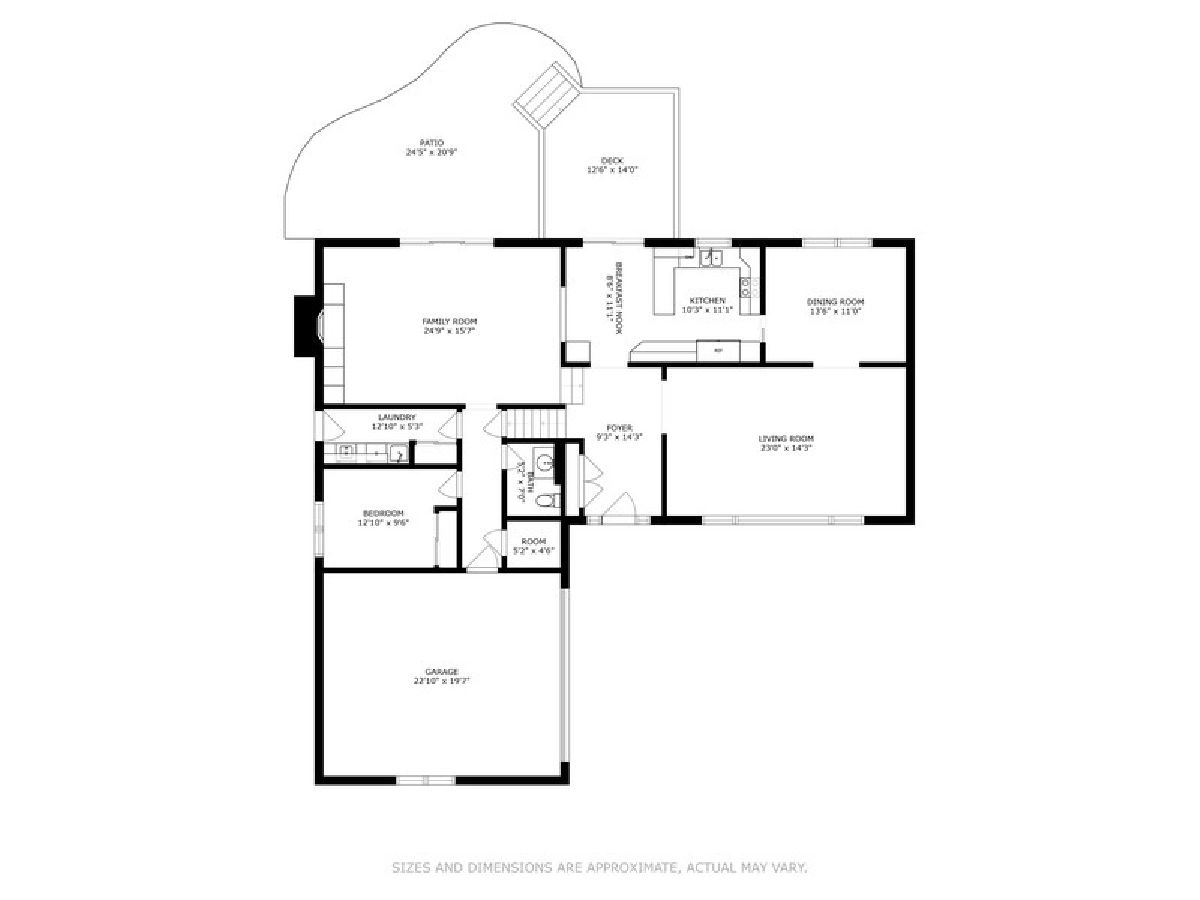
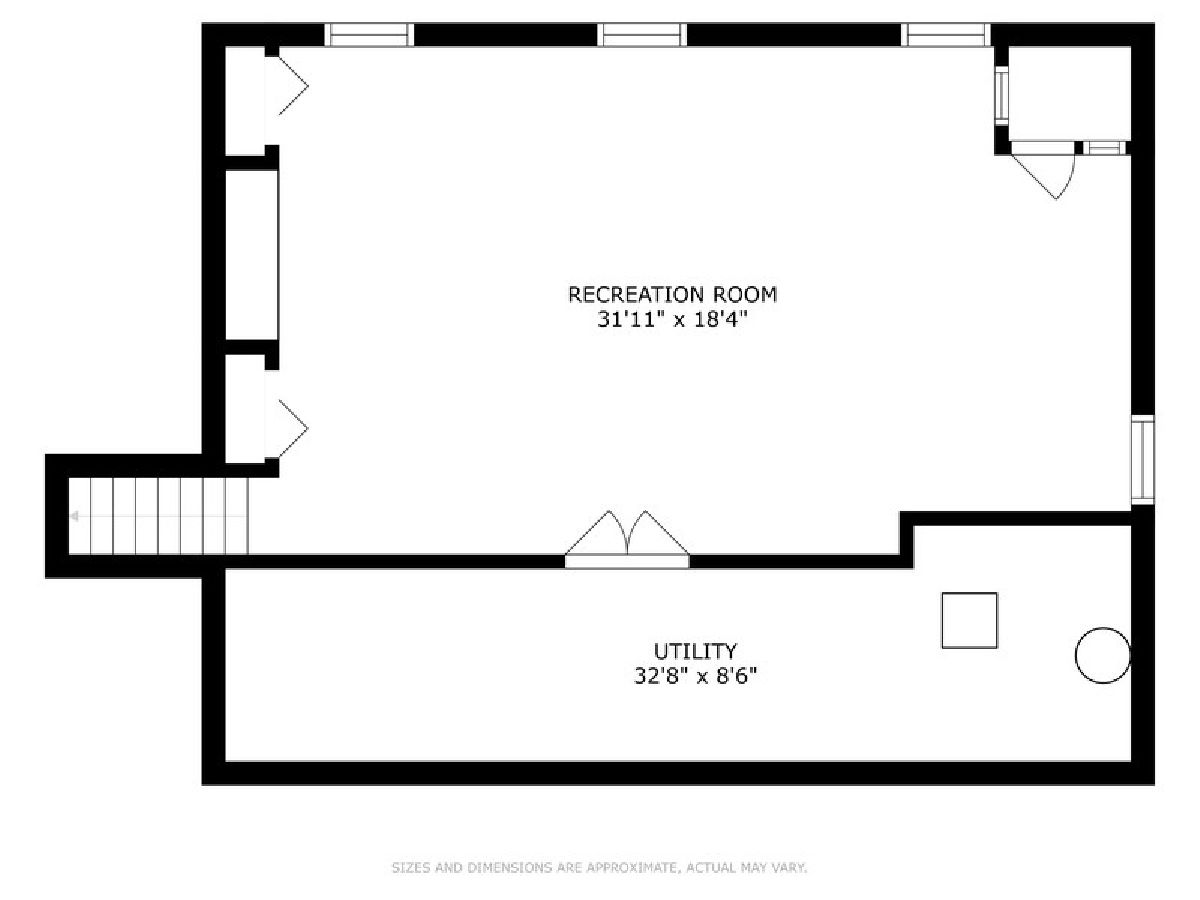
Room Specifics
Total Bedrooms: 5
Bedrooms Above Ground: 5
Bedrooms Below Ground: 0
Dimensions: —
Floor Type: —
Dimensions: —
Floor Type: —
Dimensions: —
Floor Type: —
Dimensions: —
Floor Type: —
Full Bathrooms: 3
Bathroom Amenities: Whirlpool,Separate Shower,Double Sink
Bathroom in Basement: 0
Rooms: —
Basement Description: Finished
Other Specifics
| 2 | |
| — | |
| Brick | |
| — | |
| — | |
| 48X143X60X109 | |
| Unfinished | |
| — | |
| — | |
| — | |
| Not in DB | |
| — | |
| — | |
| — | |
| — |
Tax History
| Year | Property Taxes |
|---|---|
| 2022 | $13,041 |
Contact Agent
Nearby Similar Homes
Nearby Sold Comparables
Contact Agent
Listing Provided By
@properties Christie's International Real Estate






