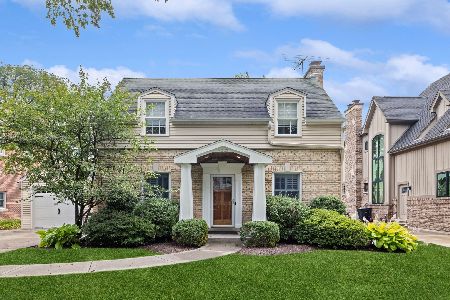4021 Linden Avenue, Western Springs, Illinois 60558
$735,000
|
Sold
|
|
| Status: | Closed |
| Sqft: | 3,682 |
| Cost/Sqft: | $214 |
| Beds: | 4 |
| Baths: | 3 |
| Year Built: | 1998 |
| Property Taxes: | $20,940 |
| Days On Market: | 3376 |
| Lot Size: | 0,18 |
Description
AT OVER 3600 SQUARE FEET, THIS LARGE FAMILY HOME BOASTS A WONDERFUL OPEN FLOOR PLAN AND EXPANSIVE SUN FILLED ROOMS. An extra large two story foyer greets you with a large oil rubbed bronze chandelier. All hardwood floors and stairwells have been freshly stained with a beautiful dark finish. The Family Room has a lovely fireplace with brick surround and custom built-ins. The eat-in kitchen is expansive with center island, custom planning desk, and sliding glass doors to beautiful patio. As a bonus, the first floor also hosts an office with custom desk & bookcases as well as first-floor laundry. The Master Suite is expansive and includes a spa bath with custom glass window as well as a large walk-in closet. This Field Park location is ideal, with less than one mile to both Western Springs & LaGrange Avenue commuter train stations. The basement is plumbed for additional bath and includes 9.5 ceilings and a temp controlled wine room. So much opportunity.
Property Specifics
| Single Family | |
| — | |
| Traditional | |
| 1998 | |
| Full | |
| — | |
| No | |
| 0.18 |
| Cook | |
| Field Park | |
| 0 / Not Applicable | |
| None | |
| Community Well | |
| Public Sewer | |
| 09372394 | |
| 18051140020000 |
Nearby Schools
| NAME: | DISTRICT: | DISTANCE: | |
|---|---|---|---|
|
Grade School
Field Park Elementary School |
101 | — | |
|
Middle School
Mcclure Junior High School |
101 | Not in DB | |
|
High School
Lyons Twp High School |
204 | Not in DB | |
Property History
| DATE: | EVENT: | PRICE: | SOURCE: |
|---|---|---|---|
| 3 Feb, 2017 | Sold | $735,000 | MRED MLS |
| 19 Dec, 2016 | Under contract | $789,000 | MRED MLS |
| 20 Oct, 2016 | Listed for sale | $789,000 | MRED MLS |
| 2 Mar, 2018 | Sold | $995,000 | MRED MLS |
| 19 Jan, 2018 | Under contract | $1,025,000 | MRED MLS |
| 19 Jan, 2018 | Listed for sale | $1,025,000 | MRED MLS |
Room Specifics
Total Bedrooms: 4
Bedrooms Above Ground: 4
Bedrooms Below Ground: 0
Dimensions: —
Floor Type: Hardwood
Dimensions: —
Floor Type: Hardwood
Dimensions: —
Floor Type: Hardwood
Full Bathrooms: 3
Bathroom Amenities: —
Bathroom in Basement: 0
Rooms: Foyer
Basement Description: Partially Finished,Bathroom Rough-In
Other Specifics
| 2 | |
| Concrete Perimeter | |
| — | |
| Patio | |
| — | |
| 60X131 | |
| — | |
| Full | |
| Vaulted/Cathedral Ceilings, Hardwood Floors, First Floor Laundry | |
| — | |
| Not in DB | |
| — | |
| — | |
| — | |
| — |
Tax History
| Year | Property Taxes |
|---|---|
| 2017 | $20,940 |
| 2018 | $19,404 |
Contact Agent
Nearby Similar Homes
Nearby Sold Comparables
Contact Agent
Listing Provided By
Coldwell Banker Residential









