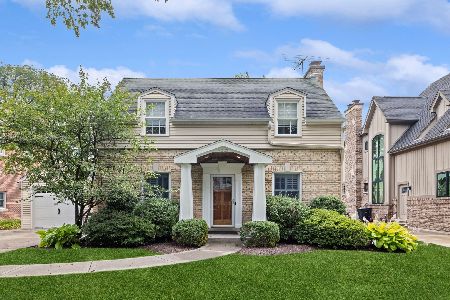4025 Linden Avenue, Western Springs, Illinois 60558
$618,000
|
Sold
|
|
| Status: | Closed |
| Sqft: | 2,057 |
| Cost/Sqft: | $304 |
| Beds: | 3 |
| Baths: | 3 |
| Year Built: | 1940 |
| Property Taxes: | $11,390 |
| Days On Market: | 2462 |
| Lot Size: | 0,18 |
Description
This charming cape cod situated walking distance to town, train and award winning schools in the highly desirable Field Park neighborhood of Western Springs is everything the current buyer is looking for. The tree lined street and a perfectly manicured yard welcome you to the entry of the home. Highlights of this property include hardwood flooring, crown molding and recessed lighting, and neutral paint colors. Interior space has been thoughtfully laid out with large living and dining room, as well as a mudroom and powder room through to a first floor office. The expansive well maintained kitchen and family room over look lush fenced yard with patio great for entertaining. Second floor includes master suite with walk-in closet and spa like bath w double vanity, soaking tub, separate toilet room and shower with multiple body sprays, rain head and hand held. Fully finished lower level. Don't miss this great opportunity!
Property Specifics
| Single Family | |
| — | |
| Cape Cod | |
| 1940 | |
| Partial | |
| — | |
| No | |
| 0.18 |
| Cook | |
| — | |
| 0 / Not Applicable | |
| None | |
| Public,Community Well | |
| Public Sewer | |
| 10352728 | |
| 18051140030000 |
Nearby Schools
| NAME: | DISTRICT: | DISTANCE: | |
|---|---|---|---|
|
Grade School
Field Park Elementary School |
101 | — | |
|
Middle School
Mcclure Junior High School |
101 | Not in DB | |
|
High School
Lyons Twp High School |
204 | Not in DB | |
Property History
| DATE: | EVENT: | PRICE: | SOURCE: |
|---|---|---|---|
| 25 Jun, 2019 | Sold | $618,000 | MRED MLS |
| 29 Apr, 2019 | Under contract | $624,900 | MRED MLS |
| 23 Apr, 2019 | Listed for sale | $624,900 | MRED MLS |
| 1 Nov, 2024 | Sold | $825,000 | MRED MLS |
| 6 Aug, 2024 | Under contract | $825,000 | MRED MLS |
| 1 Aug, 2024 | Listed for sale | $825,000 | MRED MLS |
Room Specifics
Total Bedrooms: 3
Bedrooms Above Ground: 3
Bedrooms Below Ground: 0
Dimensions: —
Floor Type: Hardwood
Dimensions: —
Floor Type: Hardwood
Full Bathrooms: 3
Bathroom Amenities: Whirlpool,Separate Shower,Double Sink,Soaking Tub
Bathroom in Basement: 0
Rooms: Office,Recreation Room,Play Room,Walk In Closet
Basement Description: Finished
Other Specifics
| 1 | |
| Concrete Perimeter | |
| Concrete | |
| Patio | |
| Fenced Yard,Landscaped | |
| 60 X 131 | |
| — | |
| Full | |
| Bar-Dry, Hardwood Floors, Solar Tubes/Light Tubes, Built-in Features, Walk-In Closet(s) | |
| Range, Microwave, Dishwasher, Refrigerator, Washer, Dryer, Stainless Steel Appliance(s), Range Hood | |
| Not in DB | |
| Park, Curbs, Sidewalks, Street Lights, Street Paved | |
| — | |
| — | |
| — |
Tax History
| Year | Property Taxes |
|---|---|
| 2019 | $11,390 |
| 2024 | $14,156 |
Contact Agent
Nearby Similar Homes
Nearby Sold Comparables
Contact Agent
Listing Provided By
Coldwell Banker Residential









