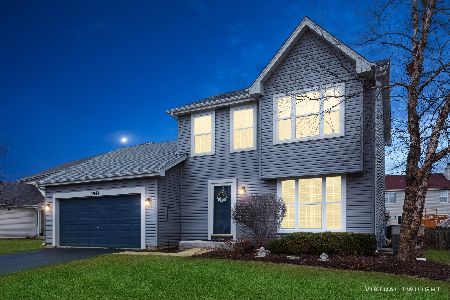4021 Thatcher Drive, Aurora, Illinois 60504
$345,000
|
Sold
|
|
| Status: | Closed |
| Sqft: | 3,209 |
| Cost/Sqft: | $122 |
| Beds: | 4 |
| Baths: | 3 |
| Year Built: | 2000 |
| Property Taxes: | $10,494 |
| Days On Market: | 3943 |
| Lot Size: | 0,18 |
Description
Over 3,200 sq. ft. 2-story home featuring 4 spacious bedrooms, 2 1/2 baths, large kitchen with new granite counters and newer appliances opening to family room and deck.. Features also include a master suite, new carpet, freshly painted and more! This is a Fannie Mae HomePath property.
Property Specifics
| Single Family | |
| — | |
| Colonial | |
| 2000 | |
| Full | |
| — | |
| No | |
| 0.18 |
| Du Page | |
| Thatchers Grove | |
| 180 / Annual | |
| Other | |
| Public | |
| Public Sewer | |
| 08884067 | |
| 0728306006 |
Nearby Schools
| NAME: | DISTRICT: | DISTANCE: | |
|---|---|---|---|
|
High School
Metea Valley High School |
204 | Not in DB | |
Property History
| DATE: | EVENT: | PRICE: | SOURCE: |
|---|---|---|---|
| 30 Jun, 2015 | Sold | $345,000 | MRED MLS |
| 26 May, 2015 | Under contract | $392,000 | MRED MLS |
| 7 Apr, 2015 | Listed for sale | $392,000 | MRED MLS |
Room Specifics
Total Bedrooms: 4
Bedrooms Above Ground: 4
Bedrooms Below Ground: 0
Dimensions: —
Floor Type: —
Dimensions: —
Floor Type: —
Dimensions: —
Floor Type: —
Full Bathrooms: 3
Bathroom Amenities: —
Bathroom in Basement: 0
Rooms: Office
Basement Description: Unfinished
Other Specifics
| 2 | |
| — | |
| — | |
| Deck | |
| Cul-De-Sac | |
| 34X119X80X122 | |
| — | |
| Full | |
| — | |
| — | |
| Not in DB | |
| — | |
| — | |
| — | |
| — |
Tax History
| Year | Property Taxes |
|---|---|
| 2015 | $10,494 |
Contact Agent
Nearby Similar Homes
Nearby Sold Comparables
Contact Agent
Listing Provided By
Coldwell Banker Residential






