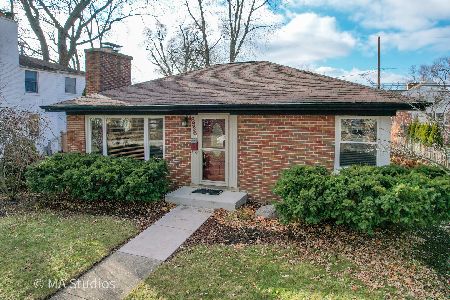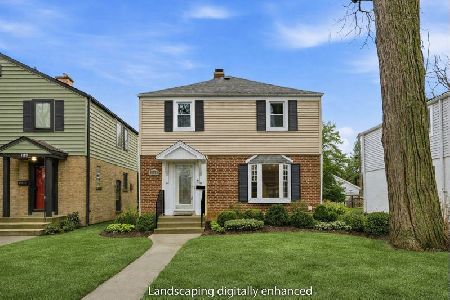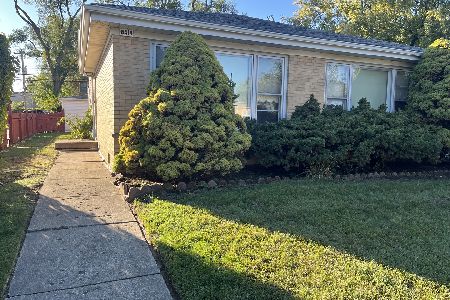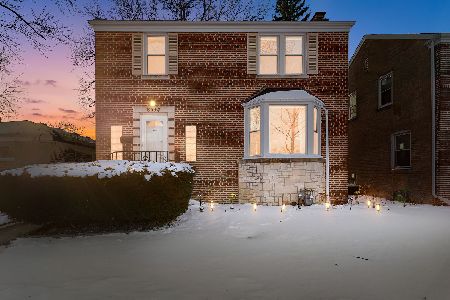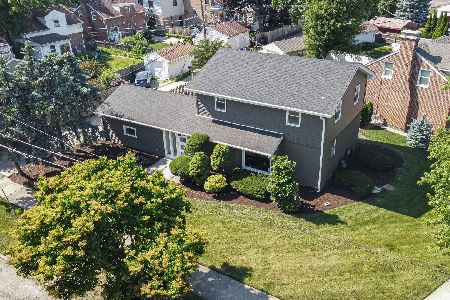4022 Crain Street, Skokie, Illinois 60076
$415,000
|
Sold
|
|
| Status: | Closed |
| Sqft: | 0 |
| Cost/Sqft: | — |
| Beds: | 3 |
| Baths: | 2 |
| Year Built: | 1955 |
| Property Taxes: | $5,888 |
| Days On Market: | 2045 |
| Lot Size: | 0,16 |
Description
This fantastic home will surprise and charm you with outstanding craftsmanship, the perfect layout, and absolutely enchanting backyard space. Once you step into this spacious 3-bedroom, 2 full bath home, you are welcomed by an open living room with big windows and a wood-burning fireplace. Custom-made cabinets in the kitchen with granite countertops and newer appliances. All window treatments are custom-made and included. The formal dining room leads to outside patio. Three bedrooms on the main floor with a full bath. Fully finished basement with a second living room with a built-in bar, another huge bedroom (currently used as a gym) with a built-in desk, and a second kitchen with a new fridge. The basement bathroom has heated floors. An abundance of closets and storage spaces for all your needs. House equipped with water filtration system, sump pump with back-up, flood control system with a new pump (2020), and video security system. Backyard features a beautifully lit private entertainment area, creating a magical space for gatherings. Great grilling area. Gorgeous, carefully-selected backyard plants bloom each year, year-round. Stunning koi pond with a bubbling waterfall. Impress dinner guests with dishes from the garden, with organic kale, lettuce, tomatoes, and more. You will love creating magical memories in this special home.
Property Specifics
| Single Family | |
| — | |
| — | |
| 1955 | |
| Full | |
| — | |
| No | |
| 0.16 |
| Cook | |
| — | |
| — / Not Applicable | |
| None | |
| Public | |
| Public Sewer | |
| 10759708 | |
| 10222040240000 |
Property History
| DATE: | EVENT: | PRICE: | SOURCE: |
|---|---|---|---|
| 20 Aug, 2020 | Sold | $415,000 | MRED MLS |
| 26 Jun, 2020 | Under contract | $399,900 | MRED MLS |
| 25 Jun, 2020 | Listed for sale | $399,900 | MRED MLS |
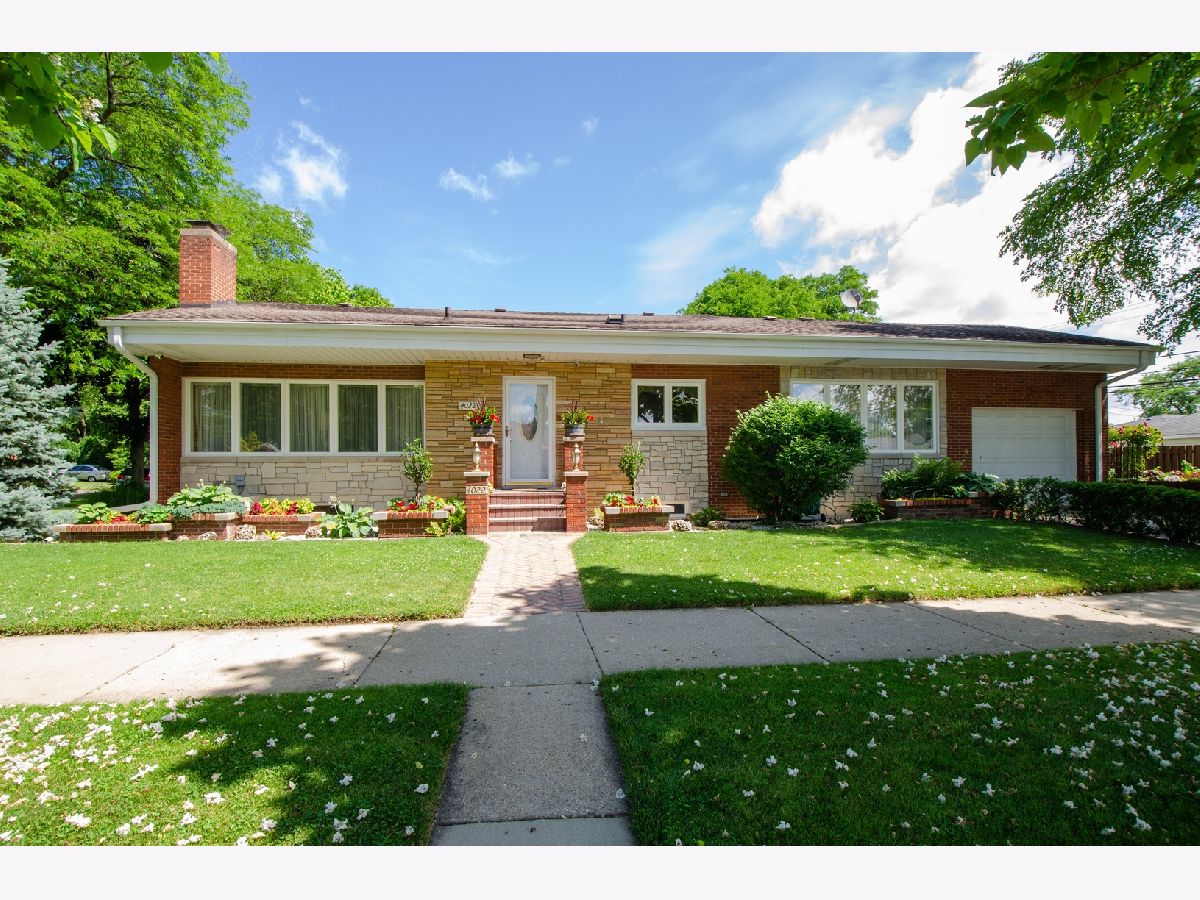
Room Specifics
Total Bedrooms: 4
Bedrooms Above Ground: 3
Bedrooms Below Ground: 1
Dimensions: —
Floor Type: Hardwood
Dimensions: —
Floor Type: Hardwood
Dimensions: —
Floor Type: Wood Laminate
Full Bathrooms: 2
Bathroom Amenities: Whirlpool,Separate Shower
Bathroom in Basement: 1
Rooms: Kitchen,Family Room
Basement Description: Finished
Other Specifics
| 1 | |
| — | |
| — | |
| — | |
| — | |
| 6813 | |
| — | |
| None | |
| — | |
| Range, Microwave, Dishwasher, Refrigerator, Washer, Dryer | |
| Not in DB | |
| — | |
| — | |
| — | |
| Wood Burning |
Tax History
| Year | Property Taxes |
|---|---|
| 2020 | $5,888 |
Contact Agent
Nearby Similar Homes
Nearby Sold Comparables
Contact Agent
Listing Provided By
Coldwell Banker Residential

