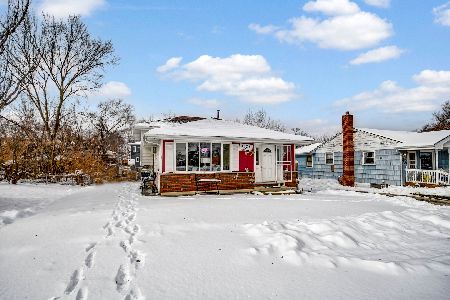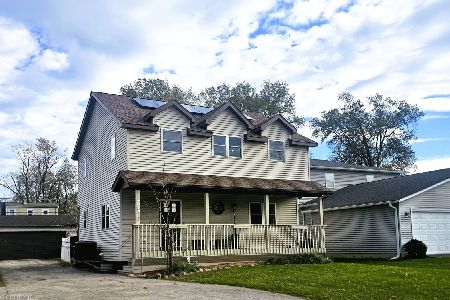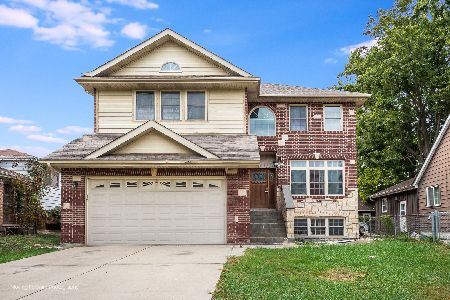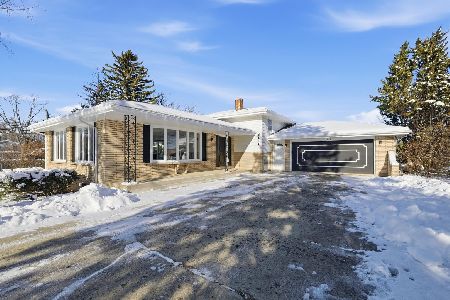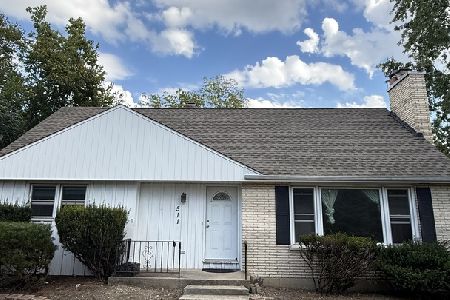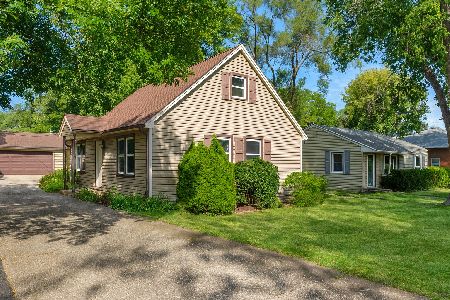4023 Lincoln Street, Westmont, Illinois 60559
$525,000
|
Sold
|
|
| Status: | Closed |
| Sqft: | 3,450 |
| Cost/Sqft: | $159 |
| Beds: | 4 |
| Baths: | 4 |
| Year Built: | 2018 |
| Property Taxes: | $1,431 |
| Days On Market: | 2464 |
| Lot Size: | 0,17 |
Description
NEW CONSTRUCTION! Finished basement with a full bathroom and a full house fire-sprinkler system. The first floor has 10-foot ceilings, features a spacious living room with views to a large front porch, full bath and an elegant open concept family room with a stunning wood burning fireplace, kitchen with top of the line wifi controlled Whirlpool appliances, quartz counters, and a wine/beverage cooler. A mud room right of the attached 2 car vaulted ceiling garage gives ample storage. The second floor has 4 bedrooms, a fully equipped laundry room with cabinets and sink plus a modern, quiet GE washer/dryer and an additional bath. Master bedroom has a large walk-in closet fully furnished and the master bath surprises with custom build barn doors, soaking tub and supersized shower. Solid hardwood floors everywhere. 7 foot contemporary solid doors, cement siding and panels, large back deck and private fenced yard. Energy efficient, low taxes, great location! Seller related to broker.
Property Specifics
| Single Family | |
| — | |
| Contemporary | |
| 2018 | |
| Full | |
| — | |
| No | |
| 0.17 |
| Du Page | |
| Liberty Park | |
| 0 / Not Applicable | |
| None | |
| Private Well | |
| Public Sewer | |
| 10350273 | |
| 0904213012 |
Nearby Schools
| NAME: | DISTRICT: | DISTANCE: | |
|---|---|---|---|
|
Grade School
J T Manning Elementary School |
201 | — | |
|
Middle School
Westmont Junior High School |
201 | Not in DB | |
|
High School
Westmont High School |
201 | Not in DB | |
Property History
| DATE: | EVENT: | PRICE: | SOURCE: |
|---|---|---|---|
| 18 Dec, 2015 | Sold | $35,000 | MRED MLS |
| 16 Nov, 2015 | Under contract | $40,000 | MRED MLS |
| — | Last price change | $50,000 | MRED MLS |
| 1 Jul, 2015 | Listed for sale | $99,000 | MRED MLS |
| 25 Jul, 2019 | Sold | $525,000 | MRED MLS |
| 11 Jul, 2019 | Under contract | $549,500 | MRED MLS |
| — | Last price change | $579,500 | MRED MLS |
| 19 Apr, 2019 | Listed for sale | $614,500 | MRED MLS |
Room Specifics
Total Bedrooms: 4
Bedrooms Above Ground: 4
Bedrooms Below Ground: 0
Dimensions: —
Floor Type: Hardwood
Dimensions: —
Floor Type: Hardwood
Dimensions: —
Floor Type: Hardwood
Full Bathrooms: 4
Bathroom Amenities: Separate Shower,Double Sink,Soaking Tub
Bathroom in Basement: 1
Rooms: Deck,Mud Room,Utility Room-Lower Level,Walk In Closet
Basement Description: Finished
Other Specifics
| 2 | |
| Concrete Perimeter | |
| Asphalt | |
| Deck, Patio, Porch | |
| Fenced Yard | |
| 50X150 | |
| — | |
| Full | |
| Skylight(s), Hardwood Floors, Second Floor Laundry, Walk-In Closet(s) | |
| Range, Microwave, Dishwasher, High End Refrigerator, Bar Fridge, Washer, Dryer, Stainless Steel Appliance(s), Wine Refrigerator | |
| Not in DB | |
| — | |
| — | |
| — | |
| Wood Burning, Gas Starter |
Tax History
| Year | Property Taxes |
|---|---|
| 2015 | $725 |
| 2019 | $1,431 |
Contact Agent
Nearby Similar Homes
Nearby Sold Comparables
Contact Agent
Listing Provided By
Martin Medenica

