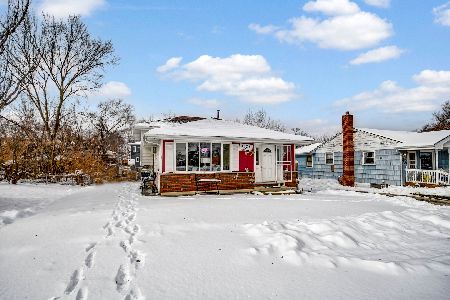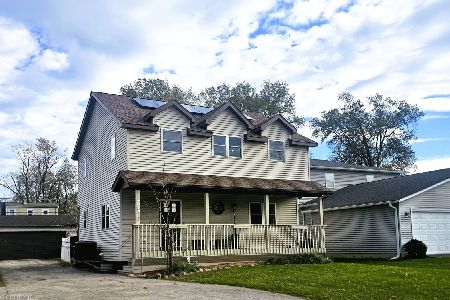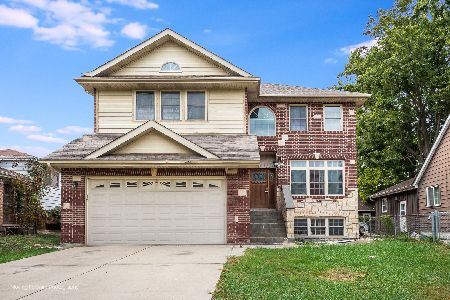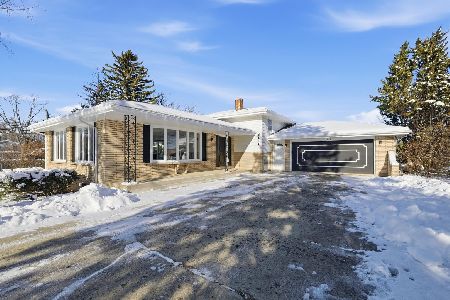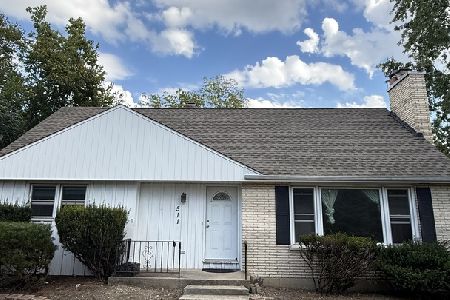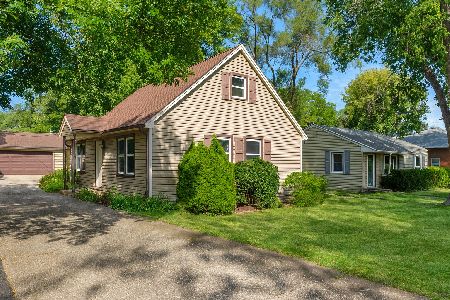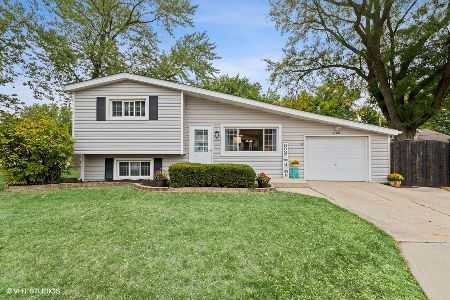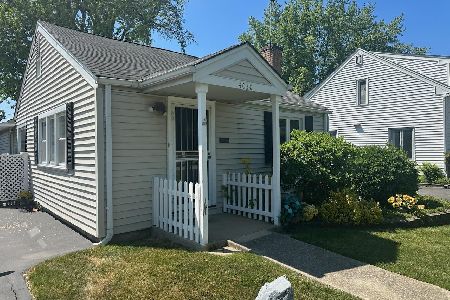4031 Lincoln Street, Westmont, Illinois 60559
$516,000
|
Sold
|
|
| Status: | Closed |
| Sqft: | 3,595 |
| Cost/Sqft: | $149 |
| Beds: | 5 |
| Baths: | 4 |
| Year Built: | 2006 |
| Property Taxes: | $7,279 |
| Days On Market: | 2913 |
| Lot Size: | 0,26 |
Description
Are you a home buyer that wants a home that has everything done for them?! Well, start packing because this house is just what you're looking for! Not only does this custom built home, have beautiful curb appeal, but it also puts entertaining at the focal point. Wow your guests with this chef's kitchen with a Dacor 6 burner cooktop, double oven, 48" refrigerator, 13 ft island with prep sink and bar seating. The open floor plan lets you be part of all activities. 1st floor bed with full bath for guest/nanny/in-laws. LR with FP and tons of natural light. Finished basement to extend your living space-family room, recreation room, separate room that could be another bedroom/living space which include laundry hook-up and full bath. 2nd floor Master Suite plus has 3 more oversized bedrooms with tray ceiling and laundry room. Zone HVAC, closet organizers, 9 ft ceilings, cherry flooring and 8" crown molding, thru-out 1st floor, 6" baseboard, brand new carpet and the list goes on.
Property Specifics
| Single Family | |
| — | |
| — | |
| 2006 | |
| Full | |
| — | |
| No | |
| 0.26 |
| Du Page | |
| — | |
| 0 / Not Applicable | |
| None | |
| Private Well | |
| Public Sewer | |
| 09785566 | |
| 0904213016 |
Nearby Schools
| NAME: | DISTRICT: | DISTANCE: | |
|---|---|---|---|
|
Grade School
C E Miller Elementary School |
201 | — | |
|
Middle School
Westmont Junior High School |
201 | Not in DB | |
|
High School
Westmont High School |
201 | Not in DB | |
Property History
| DATE: | EVENT: | PRICE: | SOURCE: |
|---|---|---|---|
| 9 Mar, 2018 | Sold | $516,000 | MRED MLS |
| 10 Feb, 2018 | Under contract | $535,000 | MRED MLS |
| 24 Jan, 2018 | Listed for sale | $535,000 | MRED MLS |
Room Specifics
Total Bedrooms: 5
Bedrooms Above Ground: 5
Bedrooms Below Ground: 0
Dimensions: —
Floor Type: Carpet
Dimensions: —
Floor Type: Carpet
Dimensions: —
Floor Type: Carpet
Dimensions: —
Floor Type: —
Full Bathrooms: 4
Bathroom Amenities: —
Bathroom in Basement: 0
Rooms: Bedroom 5,Game Room,Sewing Room,Foyer,Mud Room,Storage,Other Room
Basement Description: Finished
Other Specifics
| 2.1 | |
| Concrete Perimeter | |
| Asphalt | |
| Porch | |
| — | |
| 75X190 | |
| — | |
| Full | |
| — | |
| Double Oven, Microwave, Dishwasher, High End Refrigerator, Washer, Dryer, Disposal, Stainless Steel Appliance(s), Built-In Oven, Range Hood | |
| Not in DB | |
| Clubhouse, Park, Street Paved | |
| — | |
| — | |
| — |
Tax History
| Year | Property Taxes |
|---|---|
| 2018 | $7,279 |
Contact Agent
Nearby Similar Homes
Nearby Sold Comparables
Contact Agent
Listing Provided By
Baird & Warner

