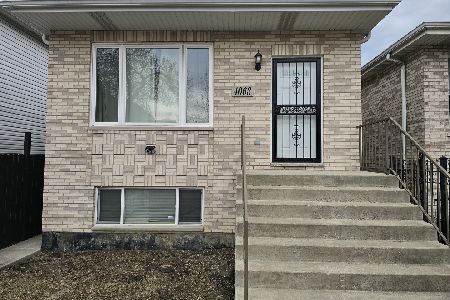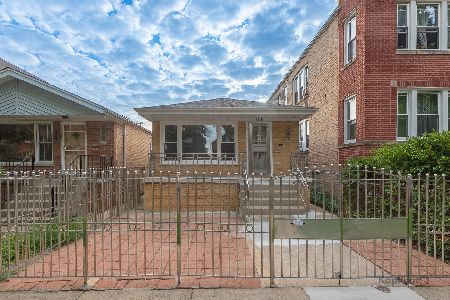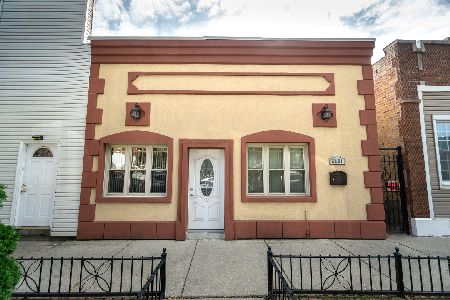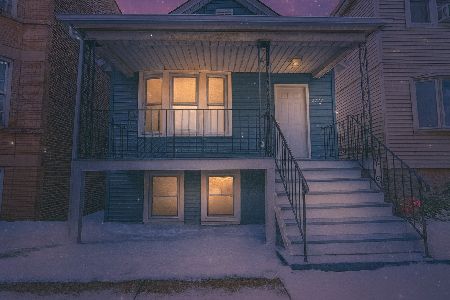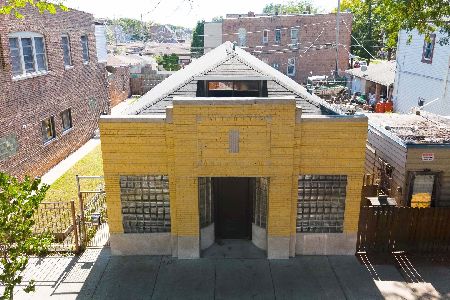4023 Rockwell Street, Brighton Park, Chicago, Illinois 60632
$342,000
|
Sold
|
|
| Status: | Closed |
| Sqft: | 2,225 |
| Cost/Sqft: | $157 |
| Beds: | 4 |
| Baths: | 2 |
| Year Built: | 1903 |
| Property Taxes: | $1,909 |
| Days On Market: | 1336 |
| Lot Size: | 0,09 |
Description
Come see this spacious 4 bed/2 bath single-family home ideally located minutes from Downtown and steps from McKinley Park in the heart of Brighton Park! Classic charm with modern conveniences to enjoy a worry-free lifestyle, this move-in ready residence boasts 3 levels of living space including a finished lower full floor on a 30x 123 lot. Walk through the front door to the tiled foyer opening up to the large living room extended by a sunroom, separate dining room with basement access, kitchen with a pass through from the dining room. Take a moment to enjoy stunning custom millwork and hardwood flooring throughout much of the living spaces and bedrooms on the main and upper levels. Now, in the kitchen, you will find the following features: stainless steel appliances, recessed ceiling fitted with designer lighting fixtures, custom cabinetry, and enough space for a table for three with a view of your fully fenced private backyard ready for summer BBQs. To top things off, there is a two-car detached garage and concrete slab next to the garage that can park one additional car. Take in the fresh air and head back, upstairs are the three bedrooms separated by a hallway. Full bathroom is off the second-floor hallway. Also, downstairs is a basement featuring a den, laundry room, kitchen with appliances, another full bathroom, mudroom, and additional space that is currently used as a bedroom. Ample storage space throughout. Add in the conveniences of short walks to nearby schools, grocery stores, two fitness centers, neighborhood shops, restaurants, the Orange Line, CTA bus stops (#39, #49, #62), quick access to I-55 for easy commutes into Downtown or out of the city, and you have the home of your dreams - your forever home! Check out the 3D tour to see it for yourself and schedule a showing today. Recent upgrades include: new roof (2021), new bedroom paint (2022), new middle bedroom carpet (2022) new kitchen cabinetry (2022), new bath floor u/s (2022), new tub & toilet u/s (2020), new floors d/s (2022), new paint d/s (2022), new basement cabinetry & appliances (2021), new sump pump & basement waterproofing (2020), French drain (2020), water filter throughout (2020), and 11 new windows (2020).
Property Specifics
| Single Family | |
| — | |
| — | |
| 1903 | |
| — | |
| — | |
| No | |
| 0.09 |
| Cook | |
| — | |
| 0 / Not Applicable | |
| — | |
| — | |
| — | |
| 11426752 | |
| 19012120090000 |
Property History
| DATE: | EVENT: | PRICE: | SOURCE: |
|---|---|---|---|
| 3 Apr, 2020 | Sold | $309,000 | MRED MLS |
| 7 Mar, 2020 | Under contract | $310,000 | MRED MLS |
| 5 Mar, 2020 | Listed for sale | $310,000 | MRED MLS |
| 14 Jul, 2022 | Sold | $342,000 | MRED MLS |
| 15 Jun, 2022 | Under contract | $349,800 | MRED MLS |
| 6 Jun, 2022 | Listed for sale | $349,800 | MRED MLS |
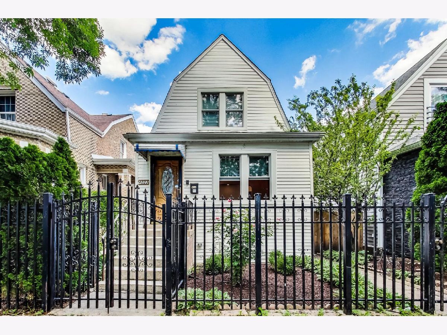
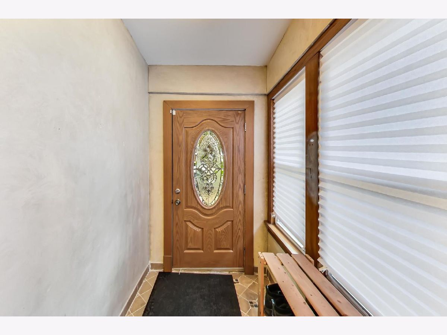
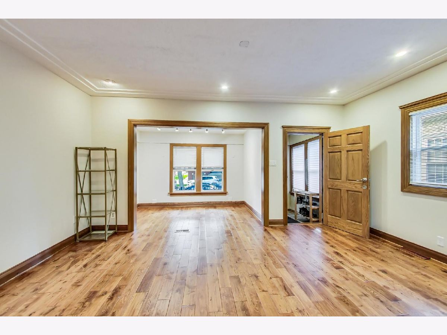
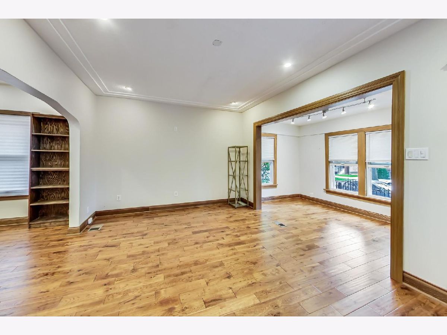
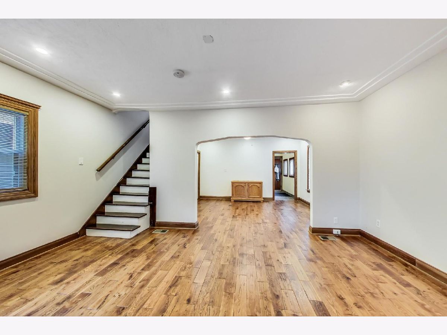
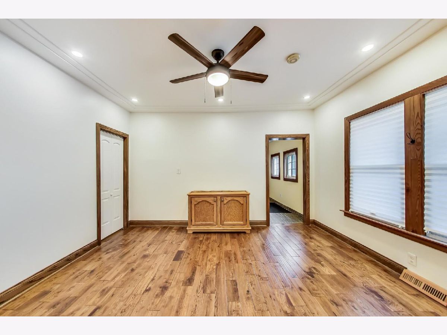
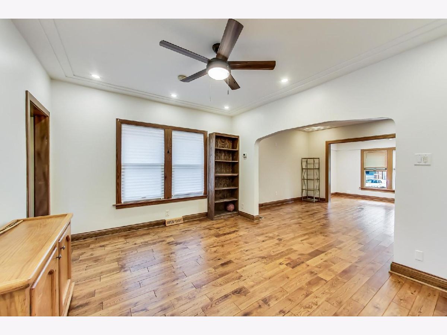
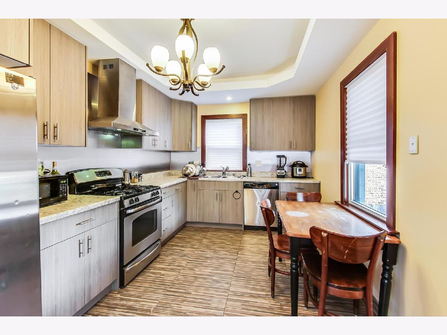
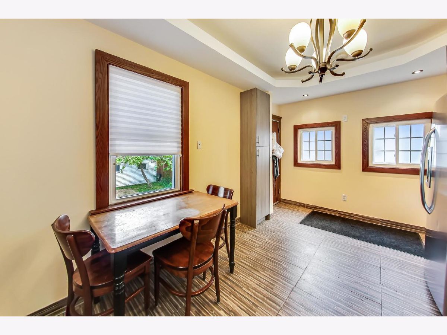
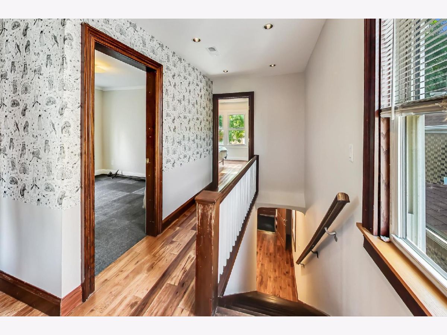
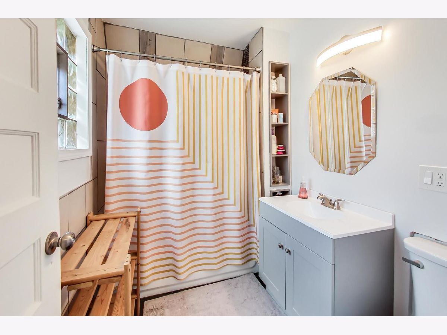
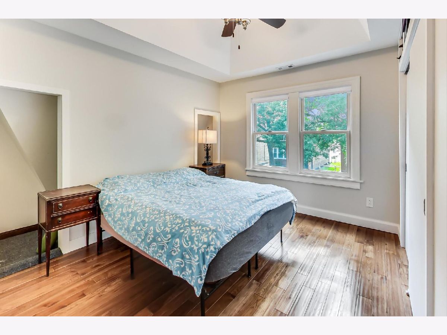
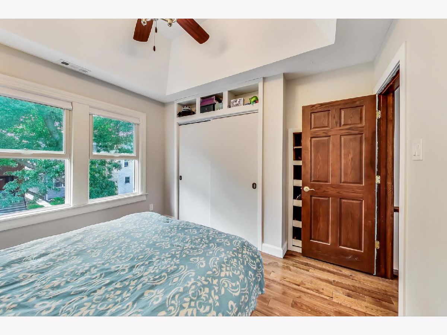
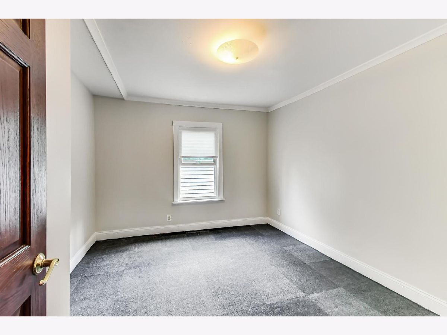
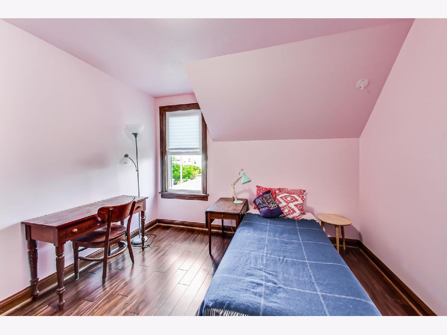
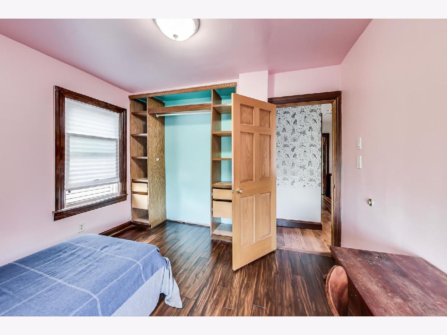
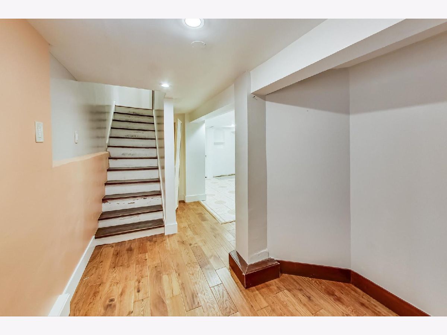
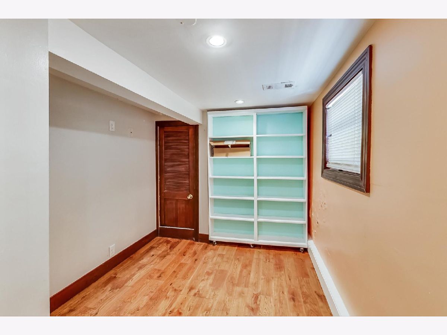
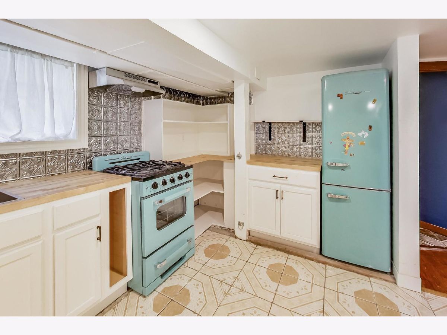
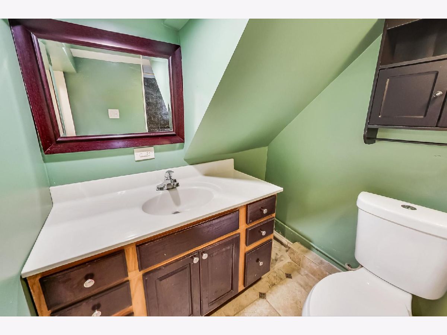
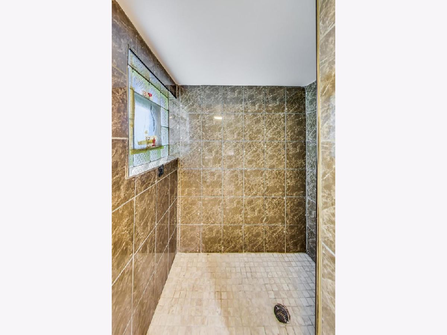
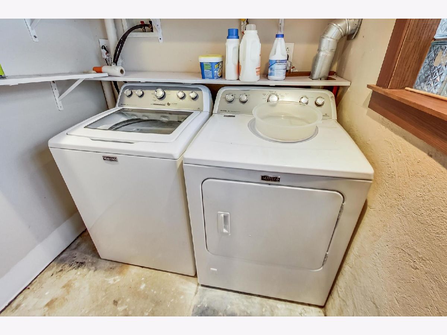
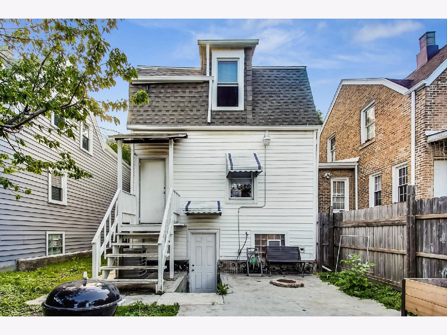
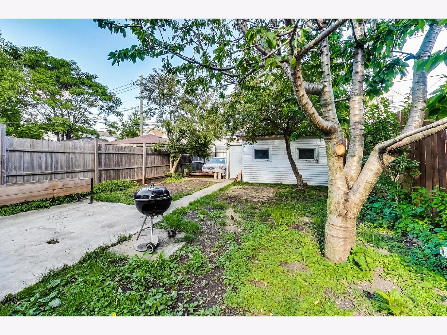
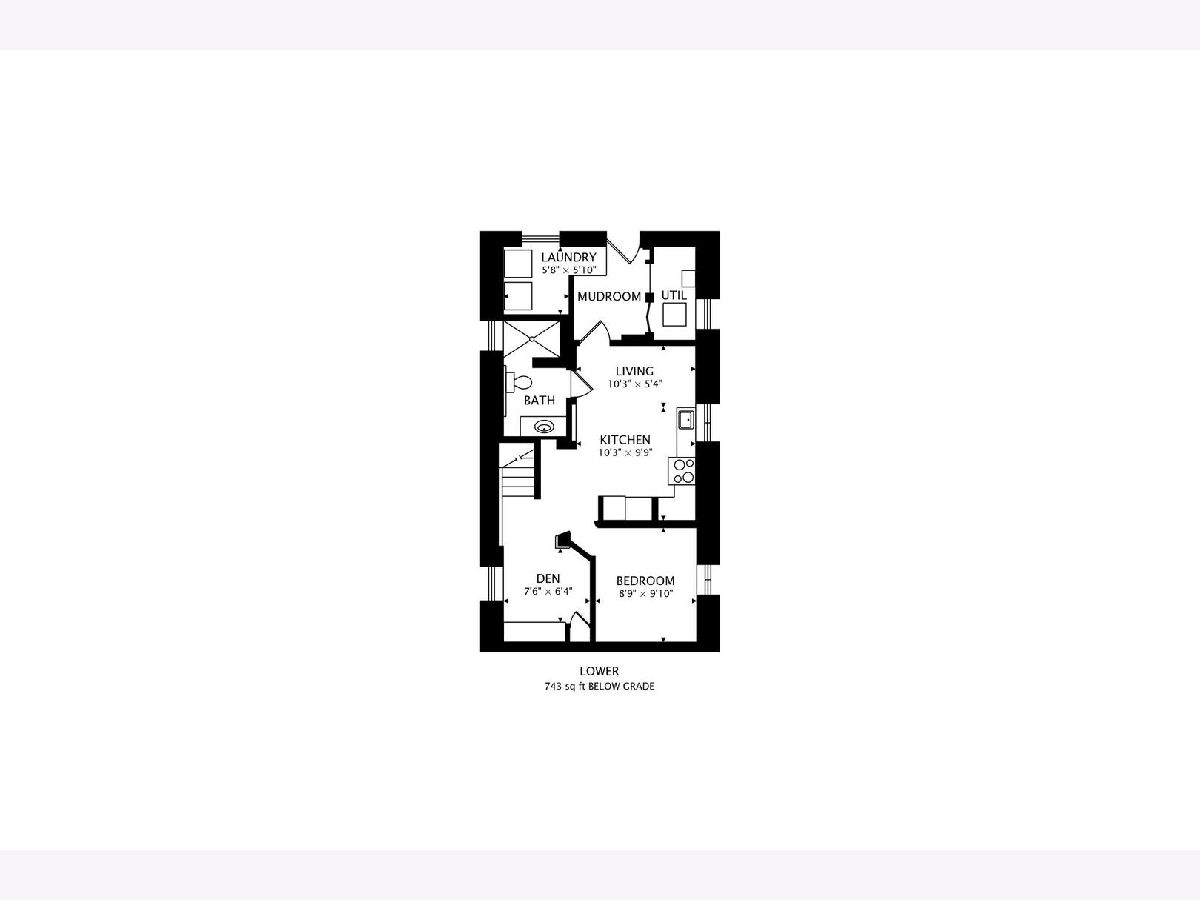
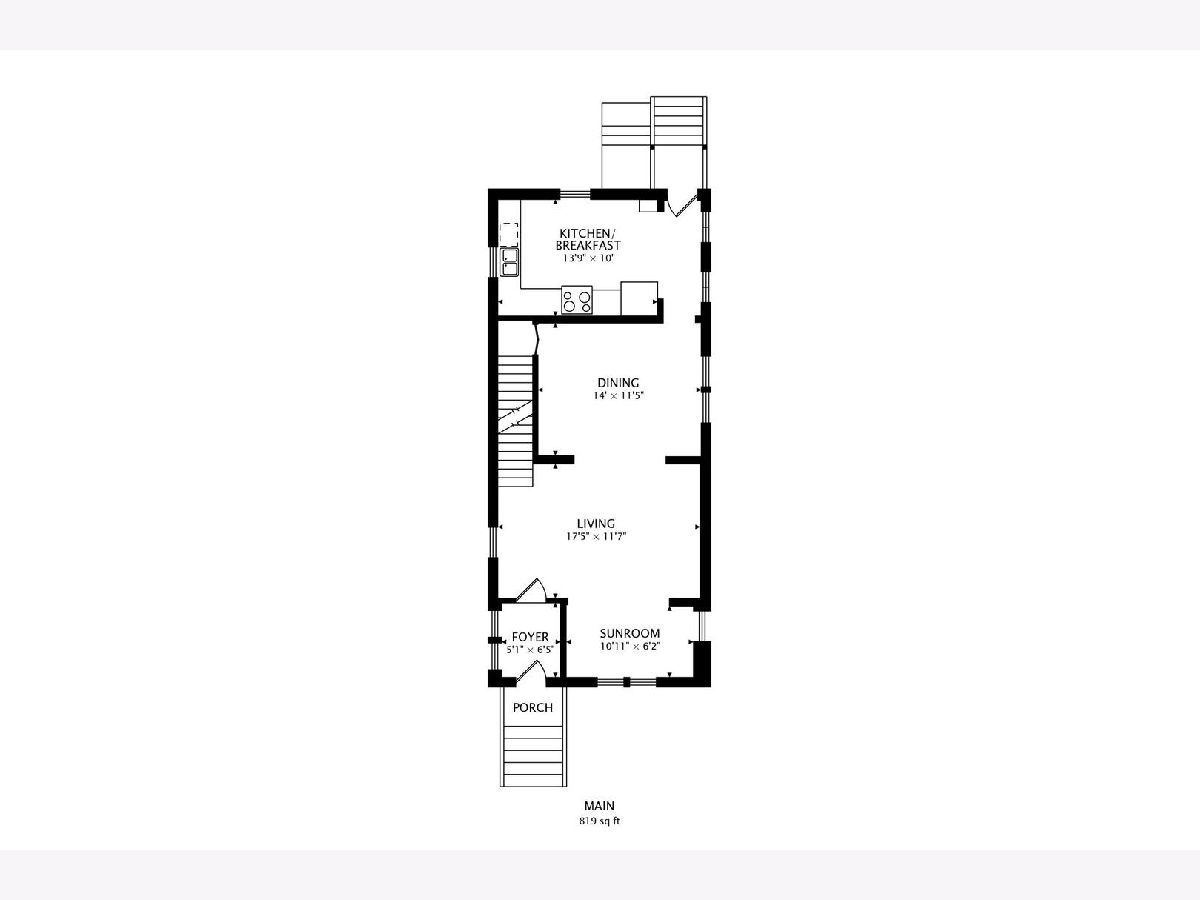
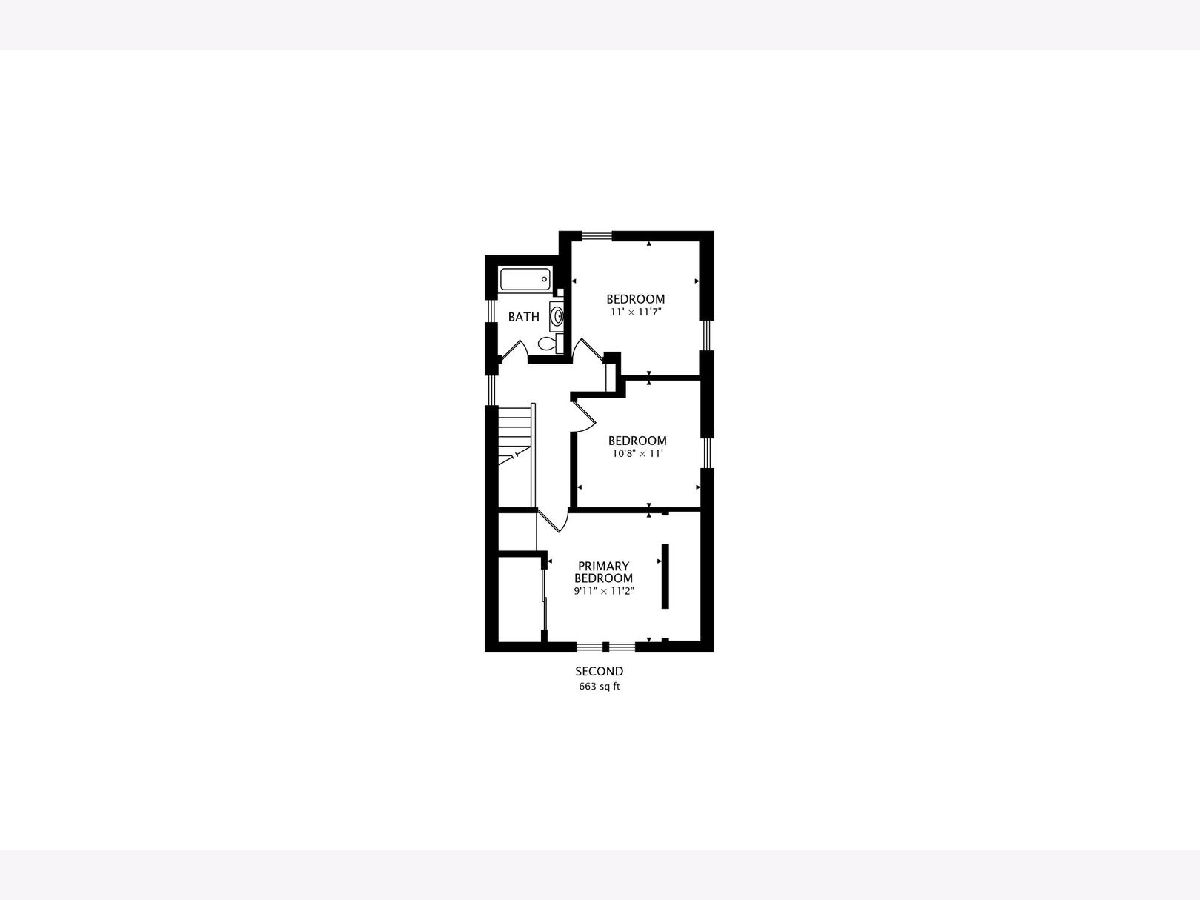
Room Specifics
Total Bedrooms: 4
Bedrooms Above Ground: 4
Bedrooms Below Ground: 0
Dimensions: —
Floor Type: —
Dimensions: —
Floor Type: —
Dimensions: —
Floor Type: —
Full Bathrooms: 2
Bathroom Amenities: —
Bathroom in Basement: 1
Rooms: —
Basement Description: Finished
Other Specifics
| 2 | |
| — | |
| — | |
| — | |
| — | |
| 30 X 123 | |
| — | |
| — | |
| — | |
| — | |
| Not in DB | |
| — | |
| — | |
| — | |
| — |
Tax History
| Year | Property Taxes |
|---|---|
| 2020 | $1,642 |
| 2022 | $1,909 |
Contact Agent
Nearby Similar Homes
Nearby Sold Comparables
Contact Agent
Listing Provided By
RE/MAX NEXT

