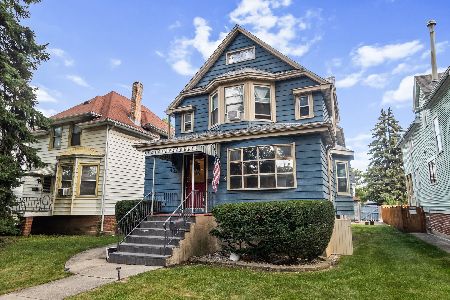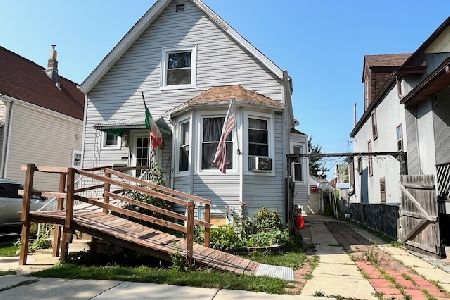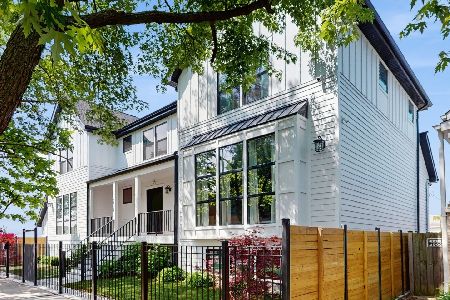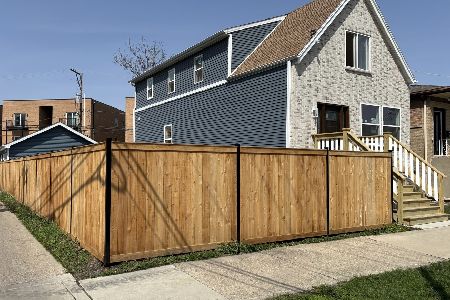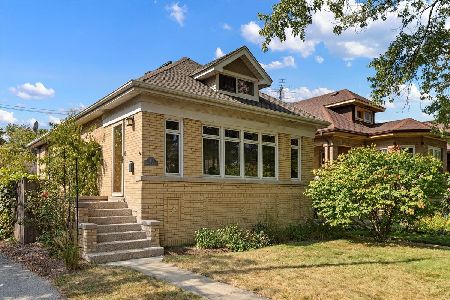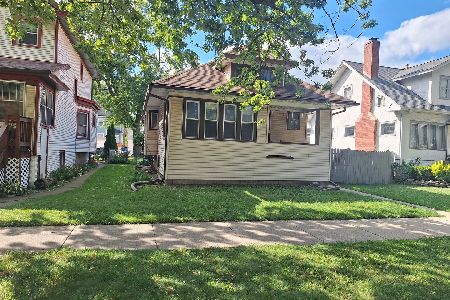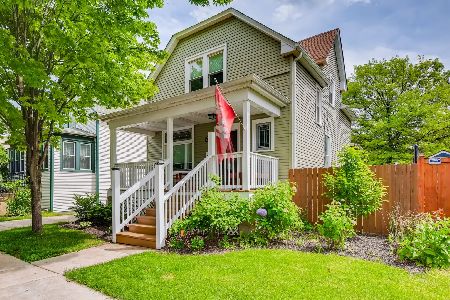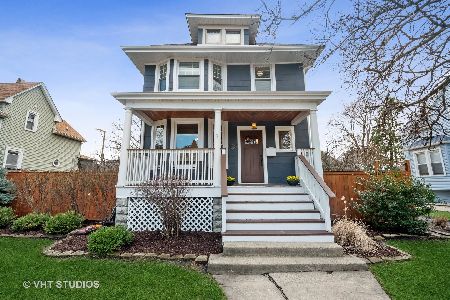4024 Eddy Street, Irving Park, Chicago, Illinois 60641
$652,000
|
Sold
|
|
| Status: | Closed |
| Sqft: | 0 |
| Cost/Sqft: | — |
| Beds: | 3 |
| Baths: | 3 |
| Year Built: | 1909 |
| Property Taxes: | $6,320 |
| Days On Market: | 1672 |
| Lot Size: | 0,00 |
Description
You will not want to miss this absolutely gorgeous home in South Old Irving Park with all the modern updates and finishes you're looking for with a touch of character and charm! The large front porch, beautiful foyer with stained glass window detail and staircase welcome you in to this bright and sunny entry. Gorgeous wainscoting, crown molding and gleaming hardwood flooring throughout. Natural light floods the living room, which opens to the impressive dining room featuring a stylish coffered ceiling and another charming stained glass window. Chef's kitchen boasts fresh white cabinetry, granite countertops, tile backsplash, stainless steel appliances, and breakfast bar for extra seating. Powder room also conveniently located on the main level. Upstairs you'll find three generous bedrooms, all with tons of natural light and have oversized walk-in closets. Full bathroom includes newly refreshed grey/white double vanity with granite countertop and tub/shower combo with lovely tile detail. Finished basement is perfect for a second living space, home office, or kids playroom and features durable vinyl plank flooring and an additional full bathroom, plus extra storage! The extra wide, fully fenced backyard will be a dream this spring and summer, complete with a deck for lounging and grilling and a 2 car garage. The home was completely rehabbed in 2012 and includes so many great updates. A true move-in ready gem, just a short walk to restaurants, breweries, coffee shops, Independence Park, Blue Line and Metra, plus easy highway access! *Note, seller needs June 15th or later close.
Property Specifics
| Single Family | |
| — | |
| Bungalow | |
| 1909 | |
| Full | |
| 2 STORY | |
| No | |
| — |
| Cook | |
| — | |
| 0 / Not Applicable | |
| None | |
| Lake Michigan | |
| Public Sewer | |
| 11047403 | |
| 13224050120000 |
Nearby Schools
| NAME: | DISTRICT: | DISTANCE: | |
|---|---|---|---|
|
Grade School
Scammon Elementary School |
299 | — | |
|
Middle School
Scammon Elementary School |
299 | Not in DB | |
|
High School
Schurz High School |
299 | Not in DB | |
Property History
| DATE: | EVENT: | PRICE: | SOURCE: |
|---|---|---|---|
| 7 Jul, 2011 | Sold | $139,000 | MRED MLS |
| 1 Jul, 2011 | Under contract | $139,900 | MRED MLS |
| 8 Jun, 2011 | Listed for sale | $139,900 | MRED MLS |
| 17 Jan, 2012 | Sold | $375,000 | MRED MLS |
| 23 Nov, 2011 | Under contract | $389,000 | MRED MLS |
| 14 Nov, 2011 | Listed for sale | $389,000 | MRED MLS |
| 24 Oct, 2018 | Sold | $505,000 | MRED MLS |
| 14 Sep, 2018 | Under contract | $515,000 | MRED MLS |
| 30 Aug, 2018 | Listed for sale | $515,000 | MRED MLS |
| 29 Jun, 2021 | Sold | $652,000 | MRED MLS |
| 18 Apr, 2021 | Under contract | $595,000 | MRED MLS |
| — | Last price change | $575,000 | MRED MLS |
| 12 Apr, 2021 | Listed for sale | $575,000 | MRED MLS |
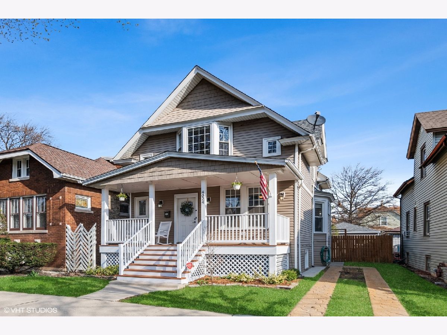
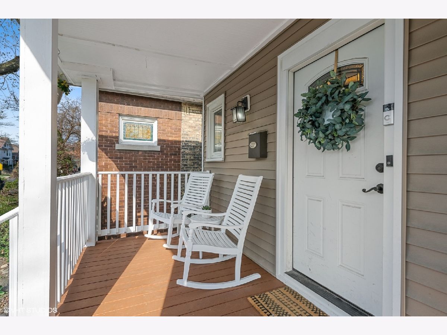
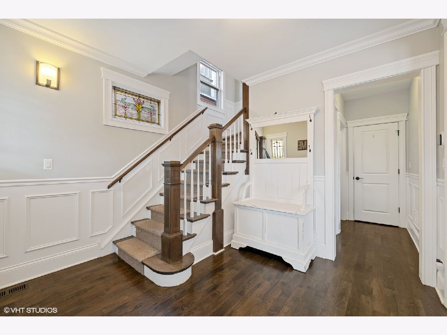
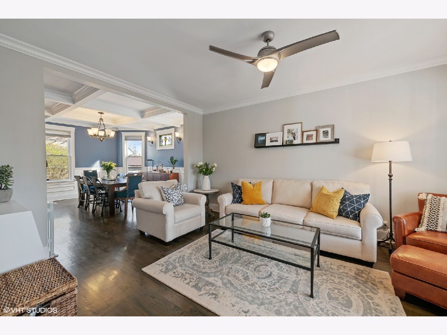
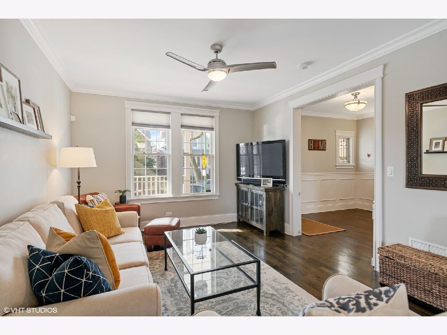
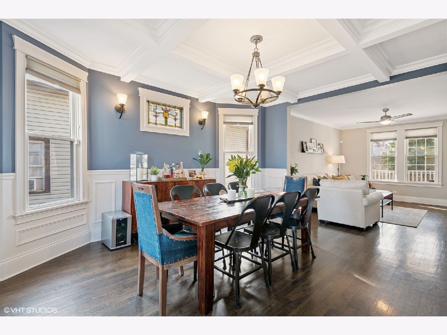
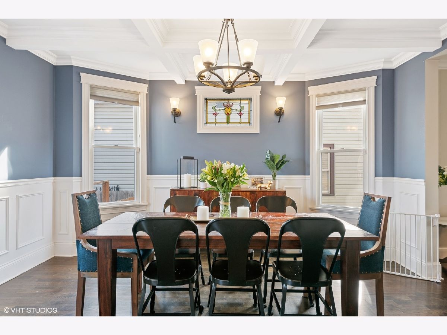
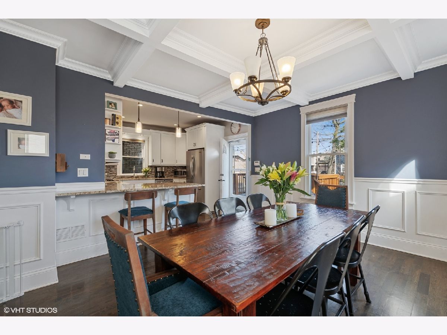
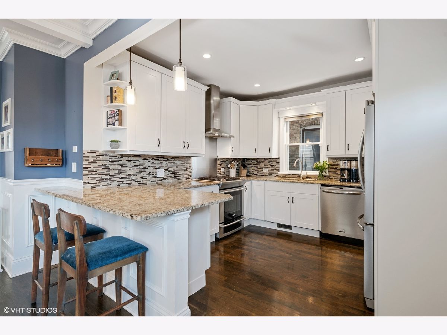
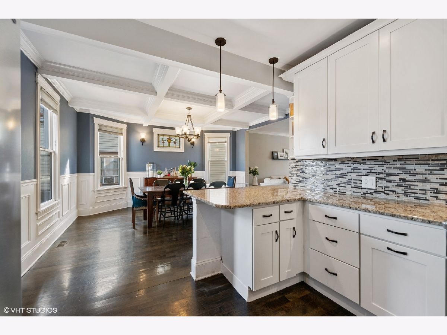
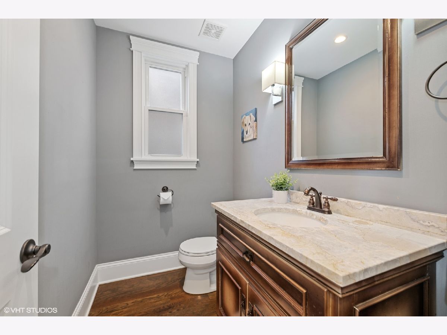
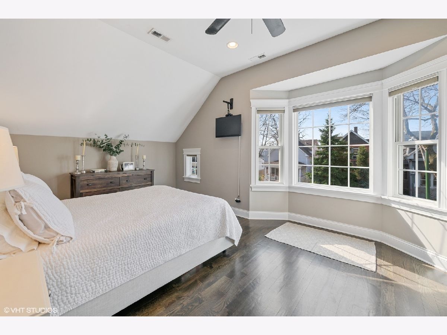
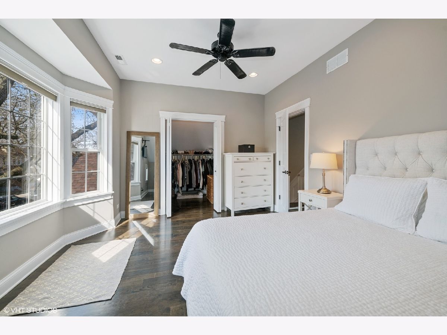
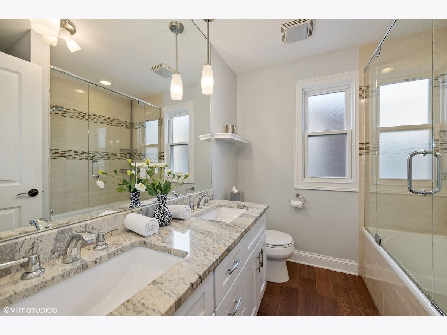
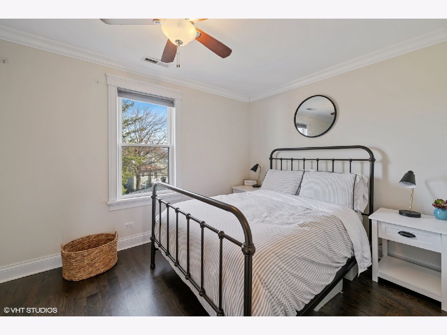
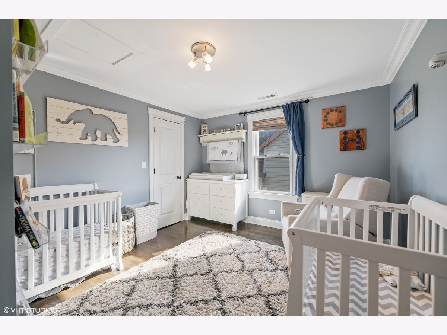
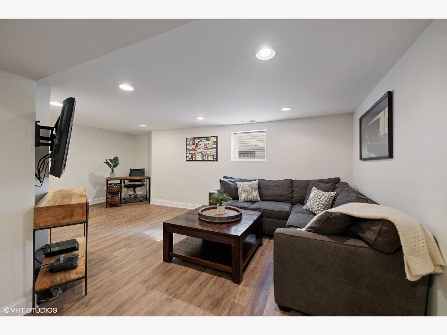
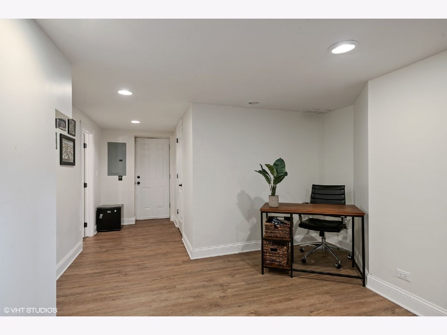
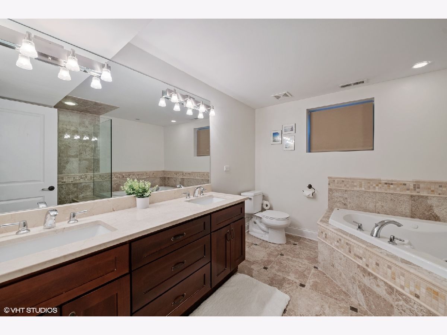
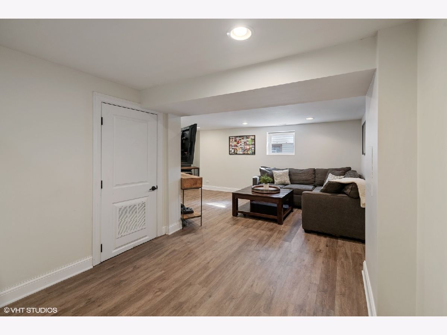
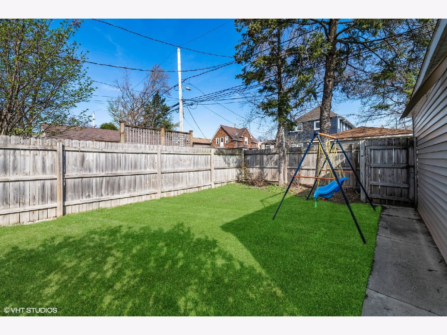
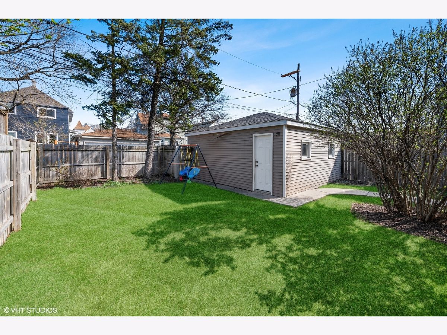
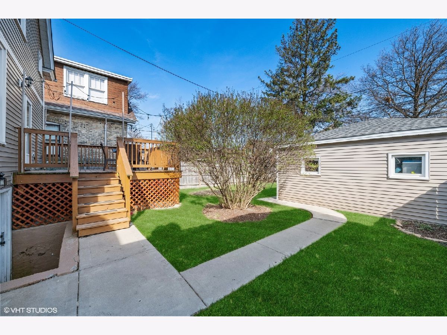
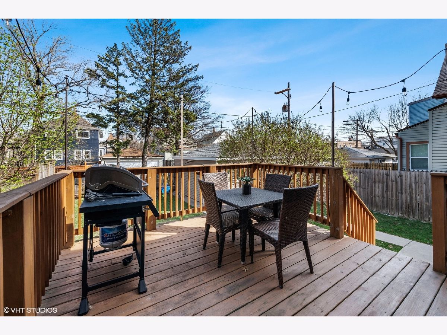
Room Specifics
Total Bedrooms: 3
Bedrooms Above Ground: 3
Bedrooms Below Ground: 0
Dimensions: —
Floor Type: Hardwood
Dimensions: —
Floor Type: Hardwood
Full Bathrooms: 3
Bathroom Amenities: Whirlpool,Separate Shower,Double Sink,Soaking Tub
Bathroom in Basement: 1
Rooms: No additional rooms
Basement Description: Finished
Other Specifics
| 2 | |
| Concrete Perimeter | |
| Concrete,Side Drive | |
| Deck, Porch | |
| Landscaped | |
| 40X125 | |
| — | |
| Full | |
| Hardwood Floors, Walk-In Closet(s), Coffered Ceiling(s), Open Floorplan, Granite Counters | |
| Range, Dishwasher, High End Refrigerator, Stainless Steel Appliance(s) | |
| Not in DB | |
| Park, Curbs, Sidewalks, Street Lights, Street Paved | |
| — | |
| — | |
| — |
Tax History
| Year | Property Taxes |
|---|---|
| 2011 | $687 |
| 2012 | $732 |
| 2018 | $5,194 |
| 2021 | $6,320 |
Contact Agent
Nearby Similar Homes
Nearby Sold Comparables
Contact Agent
Listing Provided By
@properties

