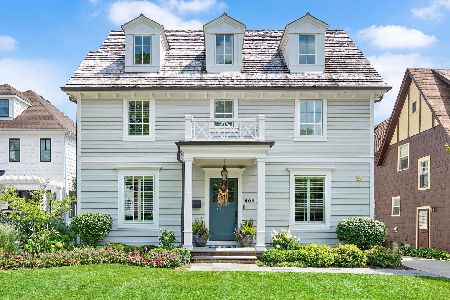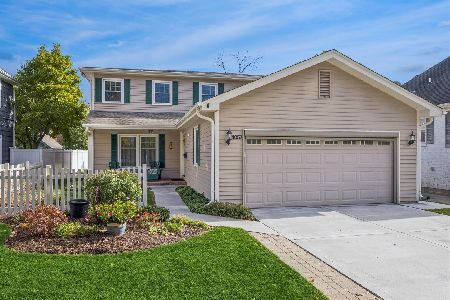4025 Central Avenue, Western Springs, Illinois 60558
$1,800,000
|
Sold
|
|
| Status: | Closed |
| Sqft: | 4,715 |
| Cost/Sqft: | $424 |
| Beds: | 4 |
| Baths: | 7 |
| Year Built: | 2005 |
| Property Taxes: | $30,326 |
| Days On Market: | 1585 |
| Lot Size: | 0,20 |
Description
No detail has been spared in the this centrally located custom built home. The blue stone front porch provides a welcoming feel as you enter through the front door to a foyer with sweeping staircase and 12' ceilings. Restoration Hardware light fixtures throughout the home. First floor offers a home office with glass French doors, formal living room, separate dining room, open kitchen and family room with outdoor access. Plantation shutters throughout. High luxury appliance package, quartz counter tops, white shaker cabinetry, butler's pantry, walk in pantry; this kitchen has everything! Lots of space to spread out in this eat in kitchen that expands to a large family room complete with gas fireplace. Slider doors lead to a the tranquil backyard. Landscaping transports you to a summer lake house in this fully fenced oversized lot. Outdoor fireplace and plenty of room for anything you could imagine. Mudroom complete with cubbies to get to the 3 car attached garage! Second floor laundry, 3 en suite bedrooms, expansive master suite with dual walk-in closets. The third floor is bonus loft space and a full bath. The basement has a full sized home gym, rec room space, full bath with steam shower, and ample storage. Walk to town, train, parks, schools, and pool. Quick access to highways. Welcome Home!
Property Specifics
| Single Family | |
| — | |
| — | |
| 2005 | |
| Full | |
| — | |
| No | |
| 0.2 |
| Cook | |
| — | |
| 0 / Not Applicable | |
| None | |
| Public,Community Well | |
| Public Sewer | |
| 11158118 | |
| 18062100030000 |
Nearby Schools
| NAME: | DISTRICT: | DISTANCE: | |
|---|---|---|---|
|
Grade School
John Laidlaw Elementary School |
101 | — | |
|
Middle School
Mcclure Junior High School |
101 | Not in DB | |
|
High School
Lyons Twp High School |
204 | Not in DB | |
Property History
| DATE: | EVENT: | PRICE: | SOURCE: |
|---|---|---|---|
| 30 Apr, 2019 | Sold | $1,710,000 | MRED MLS |
| 28 Feb, 2019 | Under contract | $1,799,000 | MRED MLS |
| 19 Nov, 2018 | Listed for sale | $1,799,000 | MRED MLS |
| 5 Nov, 2021 | Sold | $1,800,000 | MRED MLS |
| 20 Sep, 2021 | Under contract | $2,000,000 | MRED MLS |
| — | Last price change | $200,000 | MRED MLS |
| 19 Aug, 2021 | Listed for sale | $2,000,000 | MRED MLS |
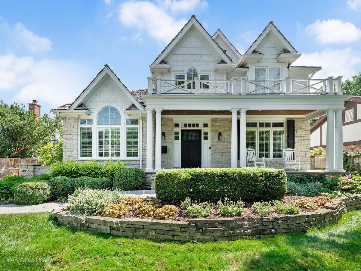
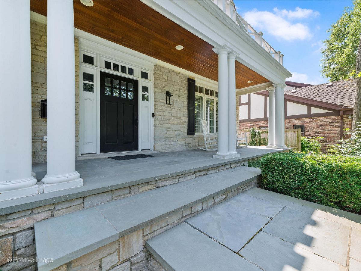
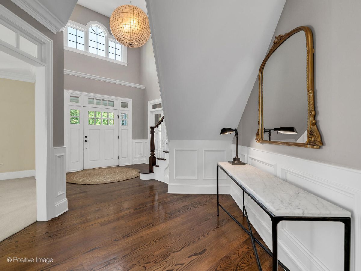
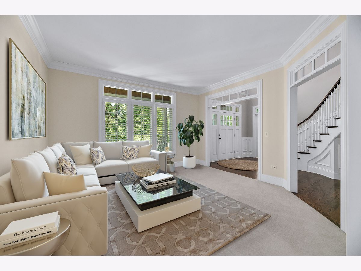
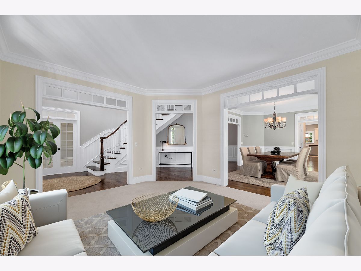
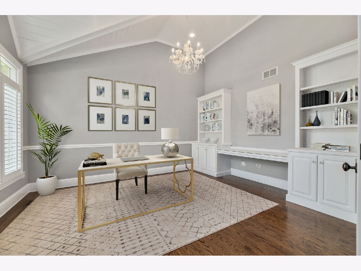
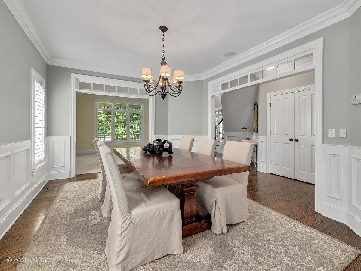
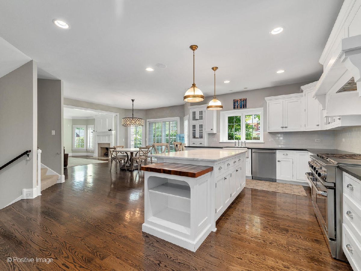
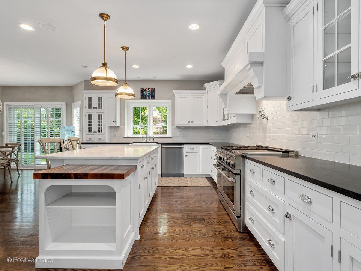
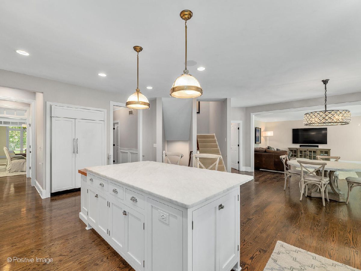
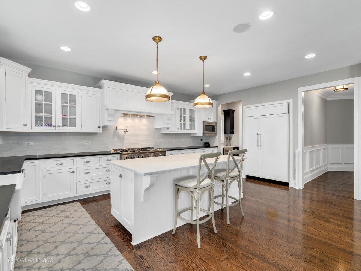
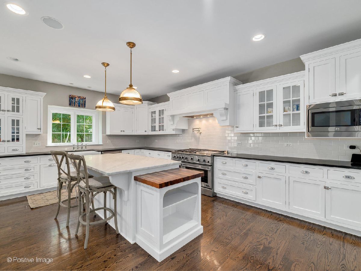
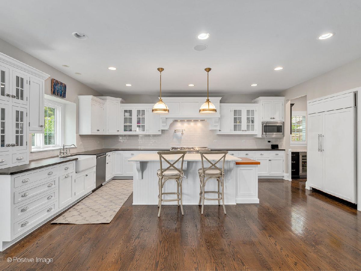
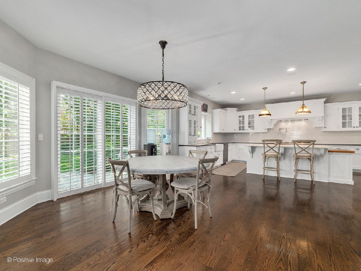
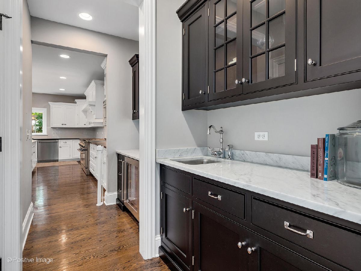
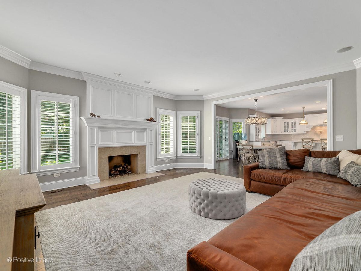
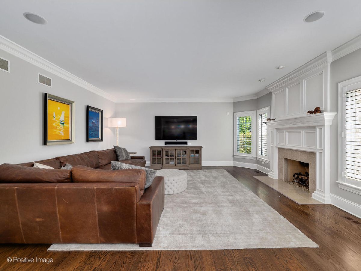
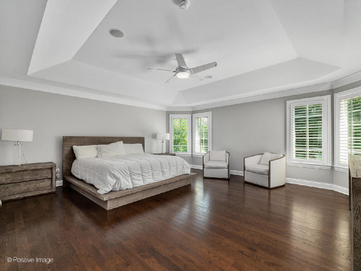
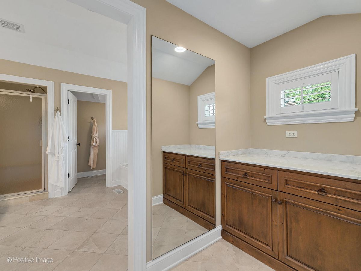
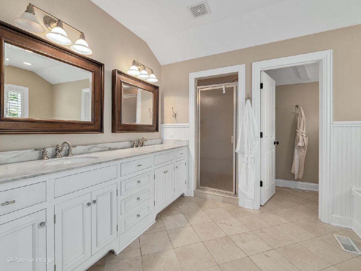
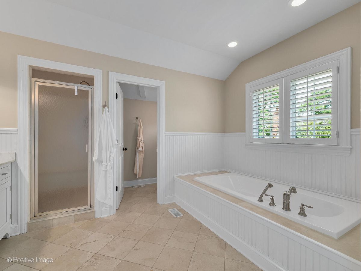
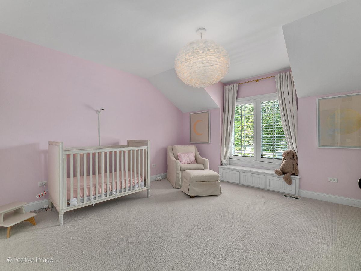
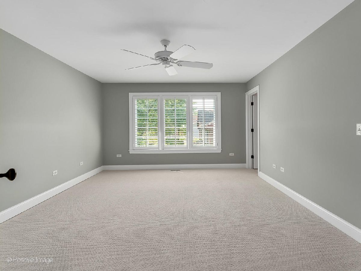
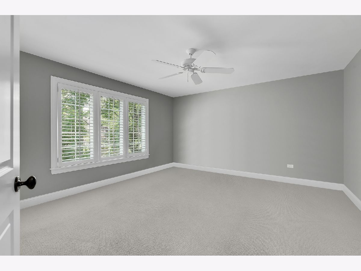
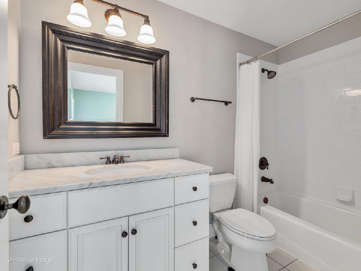
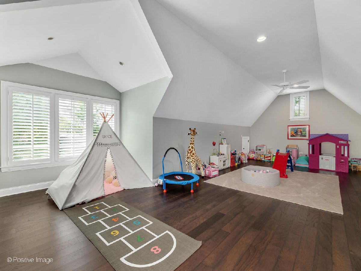
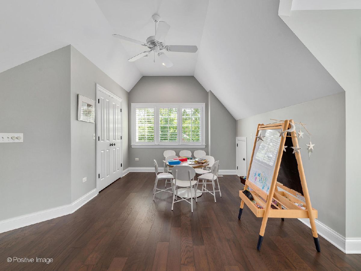
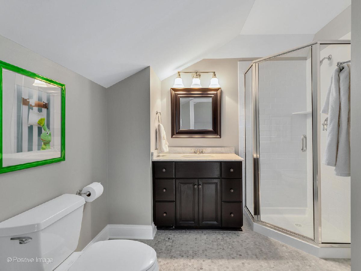
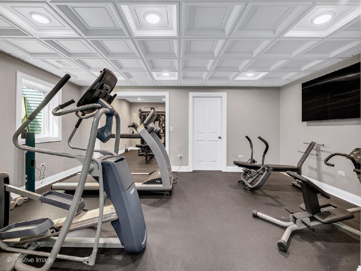
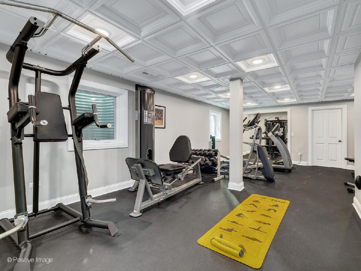
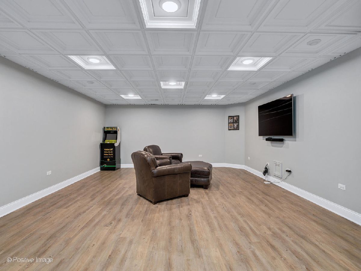
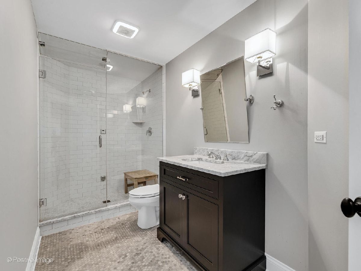
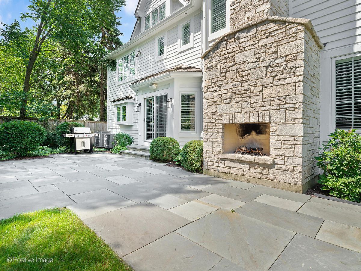
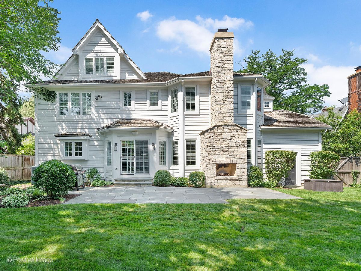
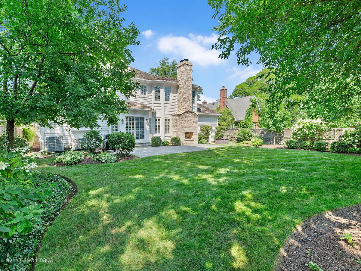
Room Specifics
Total Bedrooms: 4
Bedrooms Above Ground: 4
Bedrooms Below Ground: 0
Dimensions: —
Floor Type: Carpet
Dimensions: —
Floor Type: Carpet
Dimensions: —
Floor Type: Carpet
Full Bathrooms: 7
Bathroom Amenities: Separate Shower,Double Sink,Soaking Tub
Bathroom in Basement: 1
Rooms: Breakfast Room
Basement Description: Finished
Other Specifics
| 3 | |
| Concrete Perimeter | |
| Concrete | |
| — | |
| — | |
| 75 X 180 | |
| Finished,Full,Interior Stair | |
| Full | |
| Vaulted/Cathedral Ceilings, Bar-Dry, Hardwood Floors, Second Floor Laundry, Built-in Features, Walk-In Closet(s) | |
| Double Oven, Range, Microwave, Dishwasher, Refrigerator, High End Refrigerator, Freezer, Washer, Dryer, Disposal, Wine Refrigerator, Range Hood | |
| Not in DB | |
| Park, Curbs, Sidewalks, Street Lights, Street Paved | |
| — | |
| — | |
| Wood Burning, Gas Starter |
Tax History
| Year | Property Taxes |
|---|---|
| 2019 | $27,114 |
| 2021 | $30,326 |
Contact Agent
Nearby Similar Homes
Nearby Sold Comparables
Contact Agent
Listing Provided By
Keller Williams Experience

