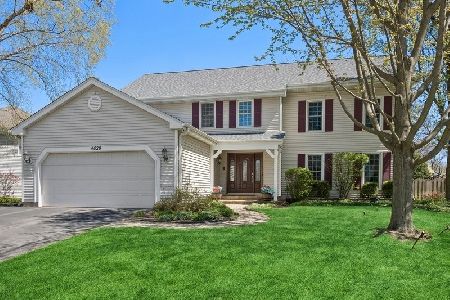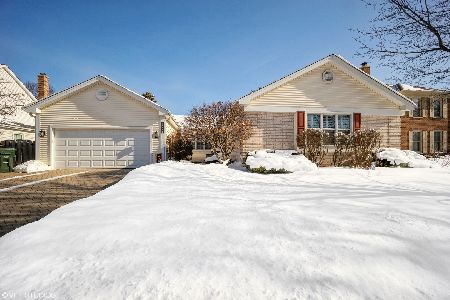4025 Mitchell Drive, Arlington Heights, Illinois 60004
$453,000
|
Sold
|
|
| Status: | Closed |
| Sqft: | 2,925 |
| Cost/Sqft: | $157 |
| Beds: | 4 |
| Baths: | 3 |
| Year Built: | 1980 |
| Property Taxes: | $13,501 |
| Days On Market: | 2913 |
| Lot Size: | 0,20 |
Description
Rare opportunity to own this expanded colonial situated in highly sought Terramere. Grand scaled kitchen with cabinets galore, oversized breakfast bar/island and adjoining breakfast nook. Gracious formal entryway with open staircase, mudroom/laundry room and charming family room with fireplace. Master bedroom with ensuite bath hosting double vanities, jacuzzi tub, steam shower and dueling closets. New tear off roof, air conditioner, freshly painted, newer flooring and much more. Fully fenced in backyard with patio. Finished basement with recreation room, additional bedroom and plenty of storage. You could not ask for a better location: within minutes to schools, parks, shopping and expressways.
Property Specifics
| Single Family | |
| — | |
| Colonial | |
| 1980 | |
| Full | |
| COLONIAL | |
| No | |
| 0.2 |
| Cook | |
| Terramere | |
| 0 / Not Applicable | |
| None | |
| Public | |
| Public Sewer | |
| 09840990 | |
| 03062180180000 |
Nearby Schools
| NAME: | DISTRICT: | DISTANCE: | |
|---|---|---|---|
|
Grade School
Henry W Longfellow Elementary Sc |
21 | — | |
|
Middle School
Cooper Middle School |
21 | Not in DB | |
|
High School
Buffalo Grove High School |
214 | Not in DB | |
Property History
| DATE: | EVENT: | PRICE: | SOURCE: |
|---|---|---|---|
| 19 Jun, 2015 | Sold | $438,000 | MRED MLS |
| 19 May, 2015 | Under contract | $459,900 | MRED MLS |
| — | Last price change | $465,000 | MRED MLS |
| 16 Feb, 2015 | Listed for sale | $472,500 | MRED MLS |
| 26 Apr, 2018 | Sold | $453,000 | MRED MLS |
| 19 Feb, 2018 | Under contract | $459,500 | MRED MLS |
| 25 Jan, 2018 | Listed for sale | $459,500 | MRED MLS |
Room Specifics
Total Bedrooms: 5
Bedrooms Above Ground: 4
Bedrooms Below Ground: 1
Dimensions: —
Floor Type: Carpet
Dimensions: —
Floor Type: Carpet
Dimensions: —
Floor Type: Carpet
Dimensions: —
Floor Type: —
Full Bathrooms: 3
Bathroom Amenities: Whirlpool,Separate Shower,Steam Shower,Double Sink
Bathroom in Basement: 0
Rooms: Recreation Room,Bedroom 5,Storage,Foyer
Basement Description: Finished
Other Specifics
| 2.5 | |
| Concrete Perimeter | |
| Asphalt | |
| Patio, Porch | |
| Fenced Yard,Landscaped | |
| 70 X 120 X 81 X 118 | |
| Full | |
| Full | |
| Vaulted/Cathedral Ceilings, Skylight(s), First Floor Laundry | |
| Double Oven, Range, Microwave, Dishwasher, Refrigerator, Washer, Dryer | |
| Not in DB | |
| Sidewalks | |
| — | |
| — | |
| Gas Log, Gas Starter |
Tax History
| Year | Property Taxes |
|---|---|
| 2015 | $13,473 |
| 2018 | $13,501 |
Contact Agent
Nearby Similar Homes
Nearby Sold Comparables
Contact Agent
Listing Provided By
Coldwell Banker Residential Brokerage







