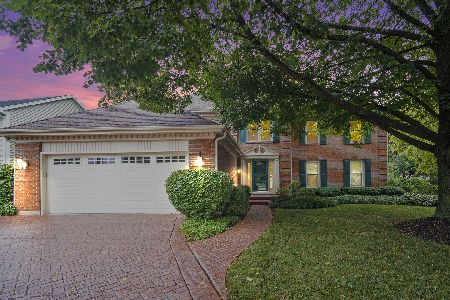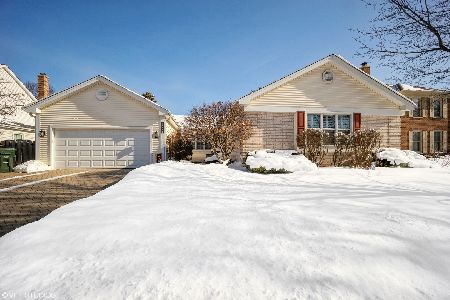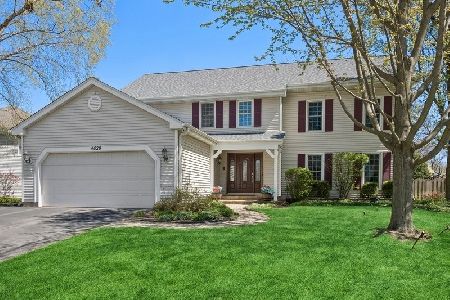4024 Highland Avenue, Arlington Heights, Illinois 60004
$484,565
|
Sold
|
|
| Status: | Closed |
| Sqft: | 3,246 |
| Cost/Sqft: | $160 |
| Beds: | 5 |
| Baths: | 3 |
| Year Built: | 1986 |
| Property Taxes: | $15,291 |
| Days On Market: | 3647 |
| Lot Size: | 0,00 |
Description
ALL THE MAJOR WORK HAS BEEN DONE ON THIS STUNNING HOME* LOVINGLY MAINTAINED AND UPDATED*OVER 3250 SQ FT WITH 1ST FLOOR DEN/OFFICE OR IN LAW ARRANGEMENT *FULL BATH ON THE MAIN FLOOR*NEW HIGH EFFICIENCY FURNACE,NEW CENTRAL AIR,NEW WINDOWS AND PATIO DOOR, NEW FRONT DOOR,ALL NEW CARPETING THROUGHOUT*NEW SIDING GUTTERS & DOWNSPOUTS,REMODELED UPSTAIRS BATHROOM*NEW LIGHTING THROUGHOUT*NEW GOURMET COOKTOP*NEW SOLID SURFACE COUNTERS*NEW CUSTOM CLOSETS THROUGH OUT*BEAUTIFUL 6-PANEL DOORS*PREMIUM AIR FILTER SYSTEM*CUSTOM DECK *OVERSIZED CONCRETE DRIVEWAY*ALL MAJOR ITEMS REPLACED*ENTIRE HOME TOTALLY UPDATED & NEUTRAL*YOU WON'T BE DISAPPOINTED*THIS ONE HAS ALL NEW MECHANICALS INCLUDING WINDOWS-SIDING-ROOF-AIR-FURNACE-FLOORING-UPSTAIRS BATHROOM*VERY NEUTRAL HOME AND SO VERY CLEAN*HOME IS IMMACULATE AND TRULY MOVE IN CONDITION*SIMILAR HOMES HAVE RECENTLY SOLD FOR OVER $550,000*
Property Specifics
| Single Family | |
| — | |
| Colonial | |
| 1986 | |
| Partial | |
| MAYFAIR | |
| No | |
| — |
| Cook | |
| Terramere | |
| 0 / Not Applicable | |
| None | |
| Lake Michigan | |
| Public Sewer | |
| 09121840 | |
| 03062180030000 |
Nearby Schools
| NAME: | DISTRICT: | DISTANCE: | |
|---|---|---|---|
|
Grade School
Henry W Longfellow Elementary Sc |
21 | — | |
|
Middle School
Cooper Middle School |
21 | Not in DB | |
|
High School
Buffalo Grove High School |
214 | Not in DB | |
Property History
| DATE: | EVENT: | PRICE: | SOURCE: |
|---|---|---|---|
| 5 Apr, 2016 | Sold | $484,565 | MRED MLS |
| 25 Feb, 2016 | Under contract | $519,850 | MRED MLS |
| 22 Jan, 2016 | Listed for sale | $519,850 | MRED MLS |
Room Specifics
Total Bedrooms: 5
Bedrooms Above Ground: 5
Bedrooms Below Ground: 0
Dimensions: —
Floor Type: Carpet
Dimensions: —
Floor Type: Carpet
Dimensions: —
Floor Type: Carpet
Dimensions: —
Floor Type: —
Full Bathrooms: 3
Bathroom Amenities: Separate Shower,Double Sink,Soaking Tub
Bathroom in Basement: 0
Rooms: Bedroom 5,Den,Eating Area,Foyer,Recreation Room
Basement Description: Partially Finished
Other Specifics
| 2 | |
| Concrete Perimeter | |
| Concrete | |
| Deck | |
| Irregular Lot | |
| 148X62X125X92 | |
| Unfinished | |
| Full | |
| Hardwood Floors, First Floor Bedroom, In-Law Arrangement, First Floor Laundry, First Floor Full Bath | |
| Double Oven, Dishwasher, Washer, Dryer | |
| Not in DB | |
| Sidewalks, Street Lights, Street Paved | |
| — | |
| — | |
| Gas Log, Gas Starter |
Tax History
| Year | Property Taxes |
|---|---|
| 2016 | $15,291 |
Contact Agent
Nearby Similar Homes
Nearby Sold Comparables
Contact Agent
Listing Provided By
Baird & Warner








