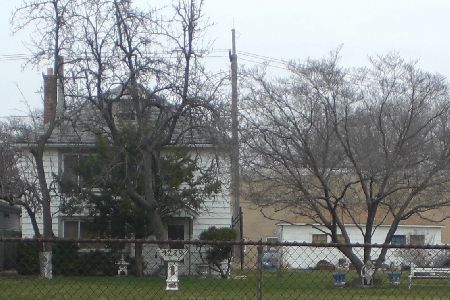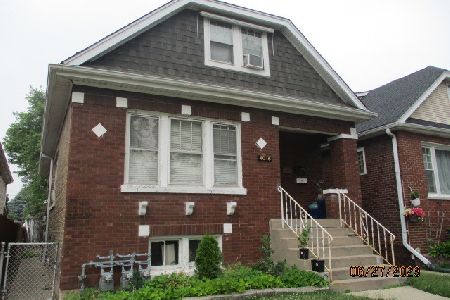4026 Oak Park Avenue, Stickney, Illinois 60402
$240,000
|
Sold
|
|
| Status: | Closed |
| Sqft: | 1,428 |
| Cost/Sqft: | $175 |
| Beds: | 3 |
| Baths: | 3 |
| Year Built: | 2000 |
| Property Taxes: | $6,003 |
| Days On Market: | 4625 |
| Lot Size: | 0,13 |
Description
Beautiful "Split level" home with a sub-basement in "Like New" condition" Loaded with extras! Some of the features include: Hardwood floors, Pella windows, Jacuzzi, gigantic master bedrm. with custom built closets, family rm. w/fireplace, 3 seasons rm, extra deep lot, etc. This is the home for the Buyer wanting something special! Hurry on this one! Won't Last! This is an "Estate Sale"
Property Specifics
| Single Family | |
| — | |
| Bi-Level | |
| 2000 | |
| Full | |
| — | |
| No | |
| 0.13 |
| Cook | |
| — | |
| 0 / Not Applicable | |
| None | |
| Lake Michigan,Public | |
| Public Sewer | |
| 08350074 | |
| 19061100210000 |
Nearby Schools
| NAME: | DISTRICT: | DISTANCE: | |
|---|---|---|---|
|
Grade School
Edison Elementary School |
103 | — | |
Property History
| DATE: | EVENT: | PRICE: | SOURCE: |
|---|---|---|---|
| 1 Oct, 2013 | Sold | $240,000 | MRED MLS |
| 10 Jun, 2013 | Under contract | $249,500 | MRED MLS |
| 23 May, 2013 | Listed for sale | $249,500 | MRED MLS |
Room Specifics
Total Bedrooms: 3
Bedrooms Above Ground: 3
Bedrooms Below Ground: 0
Dimensions: —
Floor Type: Carpet
Dimensions: —
Floor Type: —
Full Bathrooms: 3
Bathroom Amenities: —
Bathroom in Basement: 0
Rooms: Sun Room
Basement Description: Sub-Basement
Other Specifics
| 2 | |
| Concrete Perimeter | |
| Off Alley | |
| Screened Patio | |
| Fenced Yard | |
| 31 X 182 | |
| Unfinished | |
| Full | |
| Vaulted/Cathedral Ceilings, Hardwood Floors | |
| Range, Microwave, Dishwasher, Refrigerator, Washer, Dryer | |
| Not in DB | |
| Tennis Courts, Sidewalks, Street Lights | |
| — | |
| — | |
| Wood Burning, Gas Starter |
Tax History
| Year | Property Taxes |
|---|---|
| 2013 | $6,003 |
Contact Agent
Nearby Similar Homes
Nearby Sold Comparables
Contact Agent
Listing Provided By
RE/MAX Partners










