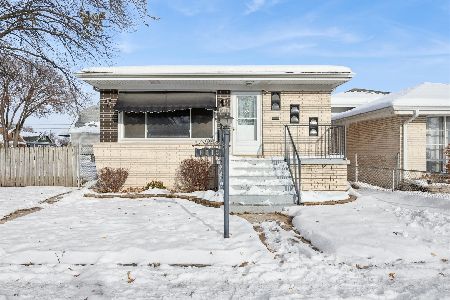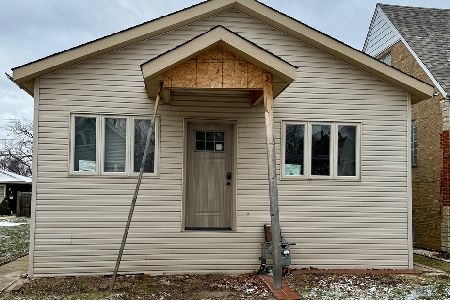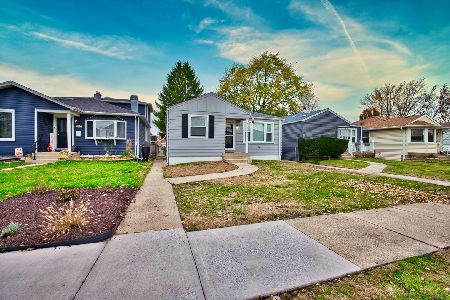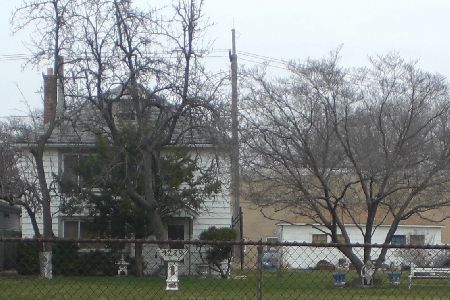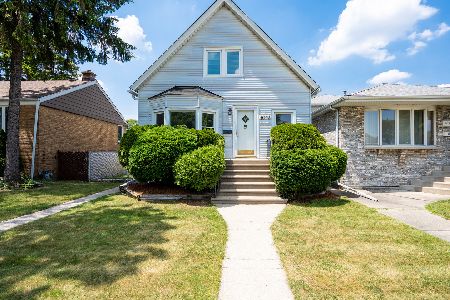4034 Oak Park Avenue, Stickney, Illinois 60402
$315,000
|
Sold
|
|
| Status: | Closed |
| Sqft: | 1,615 |
| Cost/Sqft: | $207 |
| Beds: | 4 |
| Baths: | 3 |
| Year Built: | 1996 |
| Property Taxes: | $5,614 |
| Days On Market: | 2927 |
| Lot Size: | 0,00 |
Description
For Sale & Rent: This beautiful home only 22 yrs old is located in a very quiet neighbor, w commuter transportation not far away. Lots of space inside & out. Enjoy the lg backyard . Spacious Lr & Dr combo, lg eat in kit w lots of counter space also overlooks LG family rm. 3 lg bdrms on the 2nd level w 2 baths ( includes master bath) . Spacious LL family rm w fireplace (gas starter), bdrm (used as office at this time), full bath. Finished sub basement w spacious rec rm, bonus rm & laundry area. Exterior has huge fenced backyard with patio. The home owners have always maintained this home. Condition is excellent. Special features include sprinkling system, attached garage plus drive way from the ally if you need more space to park. Roof 2014, sump pump & battery back up 2015, New furnace 2016, closet organizer in mbr, ceiling fans in kit & all bedrms. Pace bus travels primarily Oak Park Ave w stops at Mac Neal Hospital, Berwyn Metra Station & further north into Oak Park.
Property Specifics
| Single Family | |
| — | |
| Bi-Level | |
| 1996 | |
| Full,Walkout | |
| — | |
| No | |
| — |
| Cook | |
| — | |
| 0 / Not Applicable | |
| None | |
| Lake Michigan | |
| Public Sewer | |
| 09832866 | |
| 19061100340000 |
Property History
| DATE: | EVENT: | PRICE: | SOURCE: |
|---|---|---|---|
| 27 Aug, 2007 | Sold | $415,000 | MRED MLS |
| 27 Jun, 2007 | Under contract | $435,000 | MRED MLS |
| 1 Mar, 2007 | Listed for sale | $435,000 | MRED MLS |
| 18 May, 2018 | Sold | $315,000 | MRED MLS |
| 8 Apr, 2018 | Under contract | $335,000 | MRED MLS |
| — | Last price change | $345,000 | MRED MLS |
| 14 Jan, 2018 | Listed for sale | $355,000 | MRED MLS |
Room Specifics
Total Bedrooms: 4
Bedrooms Above Ground: 4
Bedrooms Below Ground: 0
Dimensions: —
Floor Type: Carpet
Dimensions: —
Floor Type: Carpet
Dimensions: —
Floor Type: Carpet
Full Bathrooms: 3
Bathroom Amenities: —
Bathroom in Basement: 1
Rooms: Recreation Room,Bonus Room
Basement Description: Finished,Sub-Basement
Other Specifics
| 2 | |
| — | |
| Concrete | |
| Patio, Storms/Screens | |
| Fenced Yard | |
| 50X181 | |
| — | |
| Full | |
| Vaulted/Cathedral Ceilings, Skylight(s) | |
| Range, Microwave, Dishwasher, Refrigerator, Washer, Dryer | |
| Not in DB | |
| Sidewalks, Street Lights, Street Paved | |
| — | |
| — | |
| — |
Tax History
| Year | Property Taxes |
|---|---|
| 2007 | $5,848 |
| 2018 | $5,614 |
Contact Agent
Nearby Similar Homes
Nearby Sold Comparables
Contact Agent
Listing Provided By
@properties

