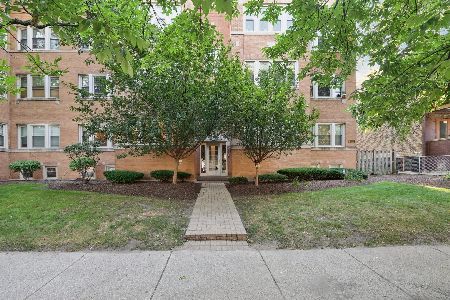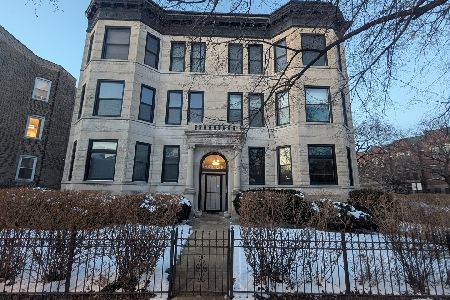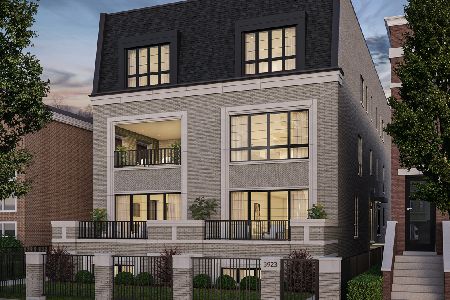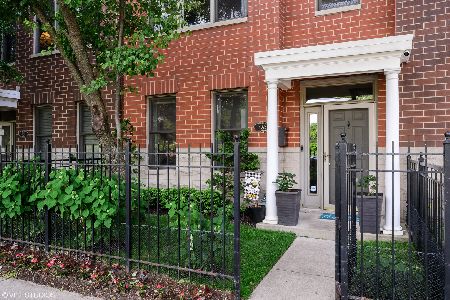4028 Clark Street, Lake View, Chicago, Illinois 60613
$547,000
|
Sold
|
|
| Status: | Closed |
| Sqft: | 2,200 |
| Cost/Sqft: | $250 |
| Beds: | 3 |
| Baths: | 3 |
| Year Built: | 2001 |
| Property Taxes: | $9,473 |
| Days On Market: | 2765 |
| Lot Size: | 0,00 |
Description
Fantastic townhome in the Blaine School District within easy walking distance to Southport corridor, public trans, Wrigley, restaurants and shopping! Wide open floorplan boasts a large kitchen - equipped with stainless appliances and granite counters - leading to an oversized new Trex deck, perfect for grilling & outdoor gardening. Large living and dining areas complete the main floor with newly refinished hardwood floors, fireplace and built-in storage. Upstairs are two en-suites with king-size master and large second bedroom, each complete with huge walk in closets. Versatile room on entry level can be used as 3rd bed, office or family room and attached bath; leads to attached two car garage and shared landscaped outdoor courtyard. Exceptional storage throughout and A+ location make this a must see.
Property Specifics
| Condos/Townhomes | |
| 3 | |
| — | |
| 2001 | |
| None | |
| — | |
| No | |
| — |
| Cook | |
| Graceland West | |
| 230 / Monthly | |
| Parking,Insurance,Exterior Maintenance,Lawn Care,Scavenger,Snow Removal | |
| Lake Michigan | |
| Public Sewer | |
| 10029143 | |
| 14173150460000 |
Nearby Schools
| NAME: | DISTRICT: | DISTANCE: | |
|---|---|---|---|
|
Grade School
Blaine Elementary School |
299 | — | |
Property History
| DATE: | EVENT: | PRICE: | SOURCE: |
|---|---|---|---|
| 4 Sep, 2018 | Sold | $547,000 | MRED MLS |
| 31 Jul, 2018 | Under contract | $549,900 | MRED MLS |
| 24 Jul, 2018 | Listed for sale | $549,900 | MRED MLS |
| 9 Sep, 2021 | Sold | $572,000 | MRED MLS |
| 29 Jul, 2021 | Under contract | $574,000 | MRED MLS |
| 8 Jul, 2021 | Listed for sale | $574,000 | MRED MLS |
| 30 Nov, 2023 | Sold | $620,000 | MRED MLS |
| 5 Nov, 2023 | Under contract | $647,000 | MRED MLS |
| 30 Oct, 2023 | Listed for sale | $647,000 | MRED MLS |
Room Specifics
Total Bedrooms: 3
Bedrooms Above Ground: 3
Bedrooms Below Ground: 0
Dimensions: —
Floor Type: Carpet
Dimensions: —
Floor Type: Carpet
Full Bathrooms: 3
Bathroom Amenities: Double Sink
Bathroom in Basement: 0
Rooms: Foyer,Storage,Utility Room-1st Floor,Walk In Closet
Basement Description: None
Other Specifics
| 2 | |
| Concrete Perimeter | |
| Asphalt,Shared,Side Drive | |
| Balcony, Storms/Screens | |
| — | |
| COMMON | |
| — | |
| Full | |
| Hardwood Floors, First Floor Bedroom, Second Floor Laundry, First Floor Full Bath, Laundry Hook-Up in Unit, Storage | |
| Range, Microwave, Dishwasher, Refrigerator, Washer, Dryer, Disposal, Stainless Steel Appliance(s) | |
| Not in DB | |
| — | |
| — | |
| Park | |
| Gas Log, Gas Starter |
Tax History
| Year | Property Taxes |
|---|---|
| 2018 | $9,473 |
| 2021 | $10,667 |
| 2023 | $11,285 |
Contact Agent
Nearby Similar Homes
Nearby Sold Comparables
Contact Agent
Listing Provided By
Dream Town Realty












