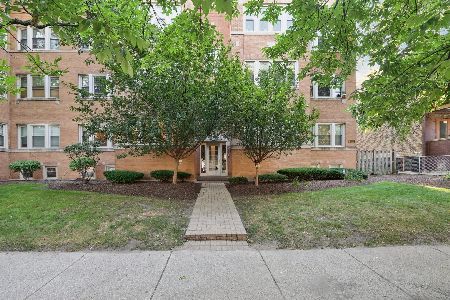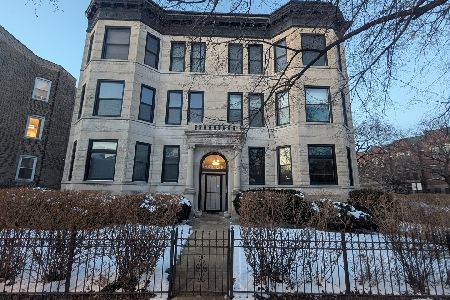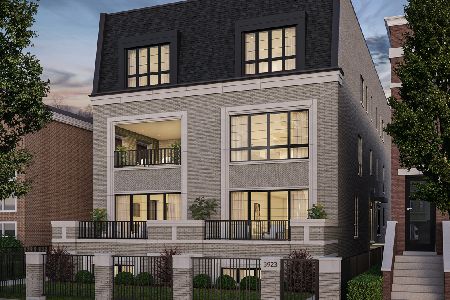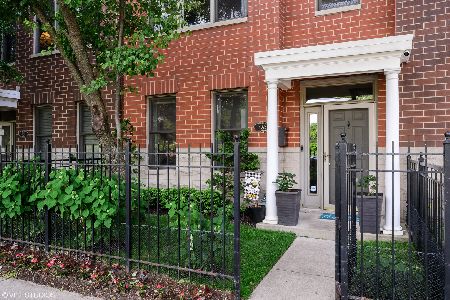4030 Clark Street, Lake View, Chicago, Illinois 60613
$880,000
|
Sold
|
|
| Status: | Closed |
| Sqft: | 0 |
| Cost/Sqft: | — |
| Beds: | 4 |
| Baths: | 3 |
| Year Built: | 2001 |
| Property Taxes: | $13,182 |
| Days On Market: | 1756 |
| Lot Size: | 0,00 |
Description
This is the home you've been waiting for! This pristine 4 bedroom, 3 bathroom townhome lives like a single family home in the sought-after Lakeview. This tri-level townhome features a spacious and open floor plan and is flooded with gorgeous natural sunlight. Each level features tremendous living space and many updates. Since purchasing in 2015, the sellers have installed hardwood floors throughout, redid all of the bathrooms, and renovated the kitchen. The stunning kitchen boasts high end, stainless steel appliances, an eat-in breakfast bar, and a separate dining room which opens up to the deck. Enjoy the warmer months on the beautifully renovated and generously sized new composite wood deck, perfect for entertaining friends and family! The kitchen also opens up to the living showcasing a cozy fireplace and gorgeous finishes. Three of the bedrooms are located on the upper level, all generously sized with a walk-in closet in the main bedroom and the fourth is located on the lower level. The home includes an attached, heated 2 car garage with updated epoxy flooring and is also nearby the coveted Southport Corridor and Blaine School District. Terrific location close to many restaurants and shops, too! You don't want to miss out on this absolutely stunning home!
Property Specifics
| Condos/Townhomes | |
| 3 | |
| — | |
| 2001 | |
| None | |
| — | |
| No | |
| — |
| Cook | |
| — | |
| 225 / Monthly | |
| Lawn Care,Snow Removal | |
| Public | |
| Public Sewer | |
| 11068238 | |
| 14173150470000 |
Nearby Schools
| NAME: | DISTRICT: | DISTANCE: | |
|---|---|---|---|
|
Grade School
Blaine Elementary School |
299 | — | |
|
Middle School
Blaine Elementary School |
299 | Not in DB | |
|
High School
Lake View High School |
299 | Not in DB | |
Property History
| DATE: | EVENT: | PRICE: | SOURCE: |
|---|---|---|---|
| 30 Jun, 2015 | Sold | $740,000 | MRED MLS |
| 27 Apr, 2015 | Under contract | $748,500 | MRED MLS |
| 27 Apr, 2015 | Listed for sale | $748,500 | MRED MLS |
| 30 Jul, 2021 | Sold | $880,000 | MRED MLS |
| 11 May, 2021 | Under contract | $899,000 | MRED MLS |
| 28 Apr, 2021 | Listed for sale | $899,000 | MRED MLS |
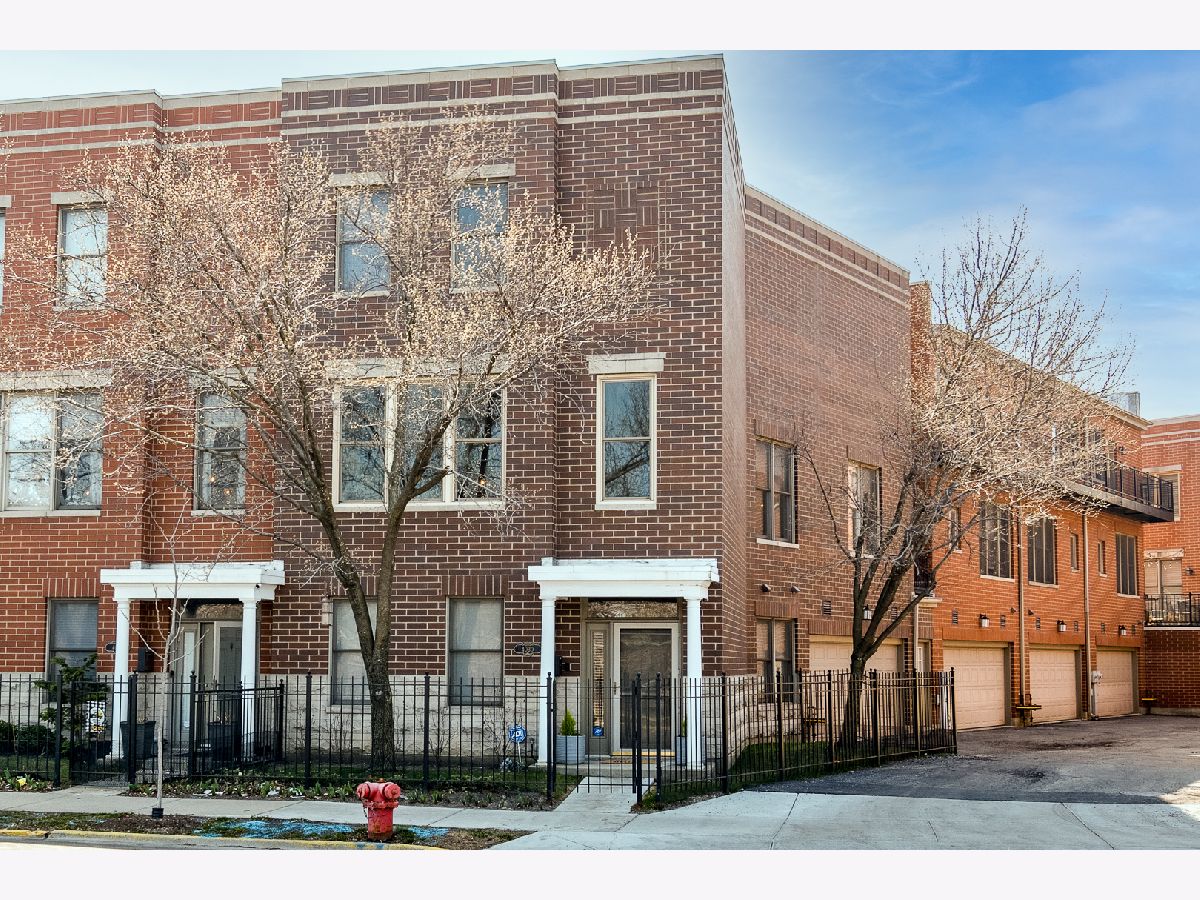


































Room Specifics
Total Bedrooms: 4
Bedrooms Above Ground: 4
Bedrooms Below Ground: 0
Dimensions: —
Floor Type: Hardwood
Dimensions: —
Floor Type: Hardwood
Dimensions: —
Floor Type: Hardwood
Full Bathrooms: 3
Bathroom Amenities: Separate Shower,Double Sink
Bathroom in Basement: —
Rooms: Walk In Closet
Basement Description: None
Other Specifics
| 2 | |
| — | |
| — | |
| Deck | |
| — | |
| COMMON | |
| — | |
| Full | |
| Hardwood Floors, Laundry Hook-Up in Unit, Walk-In Closet(s) | |
| Range, Microwave, Dishwasher, Refrigerator, Washer, Dryer, Disposal | |
| Not in DB | |
| — | |
| — | |
| — | |
| — |
Tax History
| Year | Property Taxes |
|---|---|
| 2015 | $8,898 |
| 2021 | $13,182 |
Contact Agent
Nearby Similar Homes
Nearby Sold Comparables
Contact Agent
Listing Provided By
Keller Williams ONEChicago

