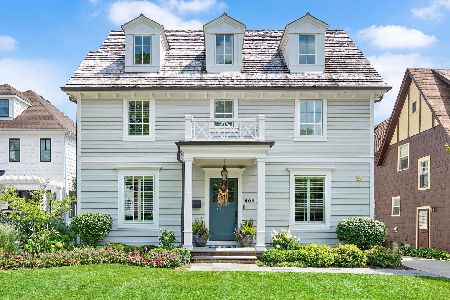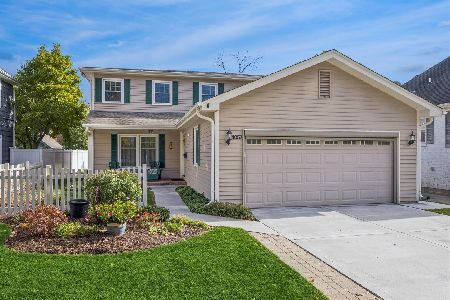4028 Grand Avenue, Western Springs, Illinois 60558
$1,299,900
|
Sold
|
|
| Status: | Closed |
| Sqft: | 4,492 |
| Cost/Sqft: | $311 |
| Beds: | 5 |
| Baths: | 6 |
| Year Built: | 1909 |
| Property Taxes: | $20,075 |
| Days On Market: | 2894 |
| Lot Size: | 0,44 |
Description
Amazing property, 125' frontage, prime Old Town Western Springs location! Recipient of two Tower Awards for preservation. Home to just four owners over the years. In 2006, a 3 story addition completed this gorgeous home. Tall ceilings, gorgeous woodwork & built in's, coffered dining room ceiling, lower level radiant heat, three fireplaces. Four generous, bright bedrooms with large closets, three baths and laundry upstairs. Main level bedroom with attached half bath currently used as an office. Second half bath on main level. Open staircase to lower level family room, rec room, more bedrooms, second laundry, half bath and storage areas. Double staircases from main level to second story. Walk up stairs to full, bright unfinished attic. Great outdoor entertaining areas, including the welcoming front porch, back deck & pergola, patio, separate fire pit, as well as both side yards and back yard. Plenty of options for this special property!
Property Specifics
| Single Family | |
| — | |
| American 4-Sq. | |
| 1909 | |
| Full | |
| — | |
| No | |
| 0.44 |
| Cook | |
| Old Town | |
| 0 / Not Applicable | |
| None | |
| Community Well | |
| Public Sewer | |
| 09834709 | |
| 18062110290000 |
Nearby Schools
| NAME: | DISTRICT: | DISTANCE: | |
|---|---|---|---|
|
Grade School
John Laidlaw Elementary School |
101 | — | |
|
Middle School
Mcclure Junior High School |
101 | Not in DB | |
|
High School
Lyons Twp High School |
204 | Not in DB | |
Property History
| DATE: | EVENT: | PRICE: | SOURCE: |
|---|---|---|---|
| 19 Jun, 2018 | Sold | $1,299,900 | MRED MLS |
| 13 Apr, 2018 | Under contract | $1,399,000 | MRED MLS |
| — | Last price change | $1,450,000 | MRED MLS |
| 17 Jan, 2018 | Listed for sale | $1,539,000 | MRED MLS |
Room Specifics
Total Bedrooms: 7
Bedrooms Above Ground: 5
Bedrooms Below Ground: 2
Dimensions: —
Floor Type: Carpet
Dimensions: —
Floor Type: Carpet
Dimensions: —
Floor Type: Carpet
Dimensions: —
Floor Type: —
Dimensions: —
Floor Type: —
Dimensions: —
Floor Type: —
Full Bathrooms: 6
Bathroom Amenities: Whirlpool,Separate Shower,Double Sink,Soaking Tub
Bathroom in Basement: 1
Rooms: Bedroom 5,Foyer,Mud Room,Recreation Room,Bedroom 6,Bedroom 7,Attic,Game Room,Sitting Room,Deck
Basement Description: Finished
Other Specifics
| 2.5 | |
| Concrete Perimeter | |
| Concrete | |
| Deck, Patio, Porch, Brick Paver Patio, Storms/Screens | |
| Fenced Yard,Landscaped | |
| 125 X 154 | |
| Dormer,Full,Interior Stair,Unfinished | |
| Full | |
| Hardwood Floors, Heated Floors, First Floor Bedroom, Second Floor Laundry | |
| Range, Microwave, Dishwasher, High End Refrigerator, Washer, Dryer, Disposal, Stainless Steel Appliance(s), Built-In Oven, Range Hood | |
| Not in DB | |
| Tennis Courts, Sidewalks, Street Paved | |
| — | |
| — | |
| Wood Burning, Attached Fireplace Doors/Screen, Gas Log, Gas Starter |
Tax History
| Year | Property Taxes |
|---|---|
| 2018 | $20,075 |
Contact Agent
Nearby Similar Homes
Nearby Sold Comparables
Contact Agent
Listing Provided By
Baird & Warner











