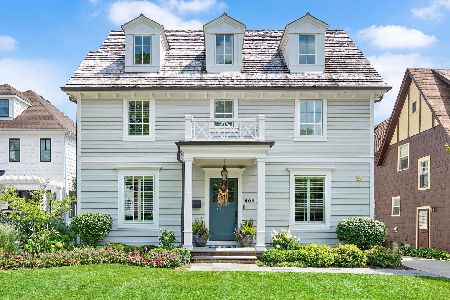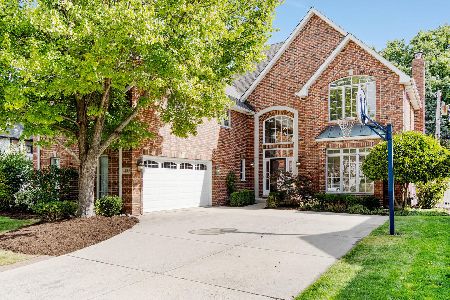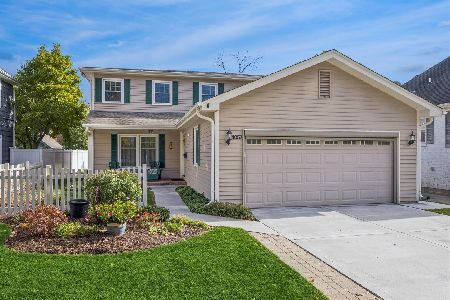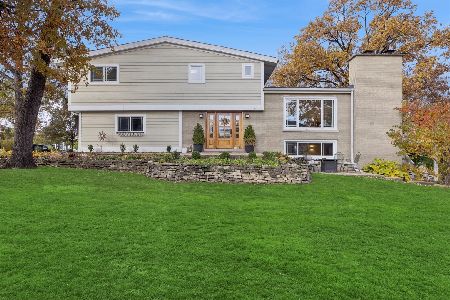4050 Grand Avenue, Western Springs, Illinois 60558
$1,330,000
|
Sold
|
|
| Status: | Closed |
| Sqft: | 4,000 |
| Cost/Sqft: | $331 |
| Beds: | 5 |
| Baths: | 6 |
| Year Built: | 2001 |
| Property Taxes: | $25,525 |
| Days On Market: | 1449 |
| Lot Size: | 0,22 |
Description
Stunning 6 bed, 5.5 bath home in premier Old Town Western Springs location. Fall in love with gracious front porch and beautiful French doors inviting you into the living and dining rooms. Timeless interior complete with beautiful crown & trim, hardwood floors and plantation shutters. Professional kitchen includes walk in pantry, island, and work space. Bright and open family room with dual wood burning & gas fireplace and custom built in shelves perfect for storage & AV equipment. Convenient side entrance with mudroom and adjacent wet bar. 1st floor office. 2nd floor laundry with tons of storage. Wide professionally landscaped lot with new patio, 3rd car parking pad, fire pit area, and new cedar steps. Beautifully repainted cement board exterior with new composite drip caps (2021). New AC (2021). 10ft ceilings throughout home and basement. 2001 Creber Construction. Showings to begin 12/6. Monday-Friday showings preferred.
Property Specifics
| Single Family | |
| — | |
| — | |
| 2001 | |
| Full | |
| — | |
| No | |
| 0.22 |
| Cook | |
| — | |
| — / Not Applicable | |
| None | |
| Private | |
| Public Sewer, Sewer-Storm | |
| 11280059 | |
| 18062110300000 |
Nearby Schools
| NAME: | DISTRICT: | DISTANCE: | |
|---|---|---|---|
|
Grade School
John Laidlaw Elementary School |
101 | — | |
|
Middle School
Mcclure Junior High School |
101 | Not in DB | |
|
High School
Lyons Twp High School |
204 | Not in DB | |
Property History
| DATE: | EVENT: | PRICE: | SOURCE: |
|---|---|---|---|
| 9 Apr, 2015 | Sold | $1,250,000 | MRED MLS |
| 17 Feb, 2015 | Under contract | $1,380,000 | MRED MLS |
| 10 Feb, 2015 | Listed for sale | $1,380,000 | MRED MLS |
| 22 Feb, 2022 | Sold | $1,330,000 | MRED MLS |
| 16 Jan, 2022 | Under contract | $1,325,000 | MRED MLS |
| 2 Dec, 2021 | Listed for sale | $1,325,000 | MRED MLS |












Room Specifics
Total Bedrooms: 6
Bedrooms Above Ground: 5
Bedrooms Below Ground: 1
Dimensions: —
Floor Type: —
Dimensions: —
Floor Type: —
Dimensions: —
Floor Type: —
Dimensions: —
Floor Type: —
Dimensions: —
Floor Type: —
Full Bathrooms: 6
Bathroom Amenities: —
Bathroom in Basement: 1
Rooms: Bedroom 5,Bedroom 6,Breakfast Room,Great Room,Foyer,Bonus Room
Basement Description: Finished
Other Specifics
| 2 | |
| Concrete Perimeter | |
| — | |
| Patio, Brick Paver Patio, Storms/Screens | |
| — | |
| 62X125 | |
| — | |
| Full | |
| — | |
| — | |
| Not in DB | |
| Park, Sidewalks, Street Paved | |
| — | |
| — | |
| — |
Tax History
| Year | Property Taxes |
|---|---|
| 2015 | $20,481 |
| 2022 | $25,525 |
Contact Agent
Nearby Similar Homes
Nearby Sold Comparables
Contact Agent
Listing Provided By
@properties










