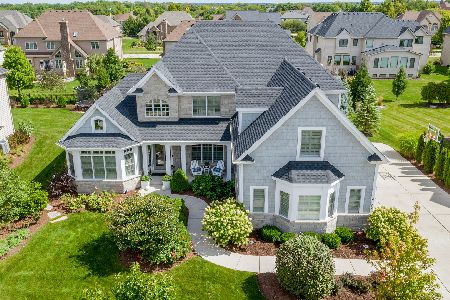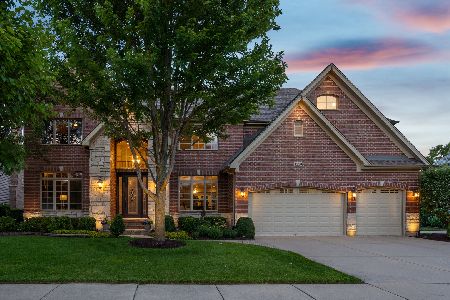4028 Teak Circle, Naperville, Illinois 60564
$795,000
|
Sold
|
|
| Status: | Closed |
| Sqft: | 3,954 |
| Cost/Sqft: | $202 |
| Beds: | 4 |
| Baths: | 4 |
| Year Built: | 2012 |
| Property Taxes: | $16,111 |
| Days On Market: | 1739 |
| Lot Size: | 0,30 |
Description
Luxury living awaits! Quality, custom-built executive home, located in one of the most sought-after neighborhoods in the area, showcases 4 Bedrooms, a large loft, 3.5 Bathrooms and almost 4000 SF. The first thing you will notice is the great curb appeal and welcoming front porch. Step inside to beautiful hardwood floors, high ceilings, and a wide-open floor plan that is perfect for entertaining. To the left is the spacious Living Room/Flex Room with bay windows. The open concept dining room is surrounded by elegant architectural columns and has plenty of space to accommodate extended tables with no problem. 1st floor office offers the perfect space to work from home. Living Room, Dining Room and Office have all recently been updated with triple crown molding, chair rails, and wainscoting. Relax in the family room which the sellers updated with built-in audio speakers and a gas fireplace insert with a blower. The spacious eat-in kitchen has custom granite countertops, custom Italian backsplash w/ special order medallion, stainless appliances, double wall ovens, high-end maple cabinets, and a walk-in pantry. The laundry/mudroom that leads to the 3-car garage is generous in size with cabinets, a closet, and a utility sink. A large Owner's Bedroom Suite awaits you on the second floor featuring an oversized walk-in closet w/ organizers, a stunning double tray ceiling and a luxury bath with 2 separate sinks, a linen closet, a private lavatory room, a whirlpool tub, and a tiled shower - recently replaced with new glass. Bedrooms 2 and 3 have tray ceilings, spacious closets, and a Jack -n- Jill bathroom with a new glass shower door. Bedrooms 4 with vaulted ceilings offers an ensuite bathroom and a walk-in closet. Bonus loft on the second level is perfect for a playroom/media room or can easily be closed off for a 5th bedroom. The full basement with epoxied floors is wide open and has a smart design with all utilities tucked away in the corner. It's super clean and ready to enjoy or design your dream basement and finish it! The beautifully landscaped backyard with an expansive paver patio with a fire-pit and built-out area for the grill, is ready for your summer enjoyment! Other updates in the last four years include: NEW Roof (2019), NEW Refrigerator, NEW Gas Cooktop, NEW Microwave, NEW Wrought-Iron Fence, Full Exterior, and Interior Paint and so much more. Come see the home with confidence...the home has been meticulously maintained and is ready to move in. State-of-the-art Ashwood Club with 3 pools, outdoor and indoor sports courts, exercise facilities, and more. Make your appointment for a showing today!
Property Specifics
| Single Family | |
| — | |
| Traditional | |
| 2012 | |
| Full | |
| — | |
| No | |
| 0.3 |
| Will | |
| Ashwood Park | |
| 1460 / Annual | |
| Insurance,Clubhouse,Exercise Facilities,Pool | |
| Lake Michigan | |
| Public Sewer | |
| 11100693 | |
| 0701172080220000 |
Nearby Schools
| NAME: | DISTRICT: | DISTANCE: | |
|---|---|---|---|
|
Grade School
Peterson Elementary School |
204 | — | |
|
Middle School
Scullen Middle School |
204 | Not in DB | |
|
High School
Waubonsie Valley High School |
204 | Not in DB | |
Property History
| DATE: | EVENT: | PRICE: | SOURCE: |
|---|---|---|---|
| 11 Oct, 2012 | Sold | $529,214 | MRED MLS |
| 9 Sep, 2012 | Under contract | $539,000 | MRED MLS |
| 9 Sep, 2012 | Listed for sale | $539,000 | MRED MLS |
| 13 Aug, 2021 | Sold | $795,000 | MRED MLS |
| 25 Jun, 2021 | Under contract | $799,000 | MRED MLS |
| 26 May, 2021 | Listed for sale | $799,000 | MRED MLS |
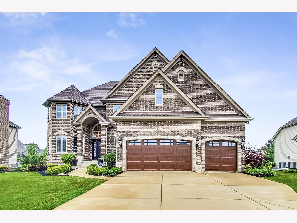
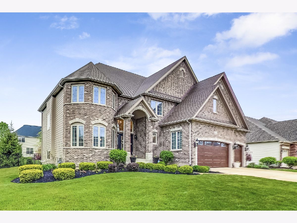
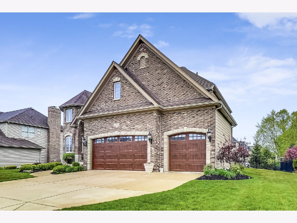
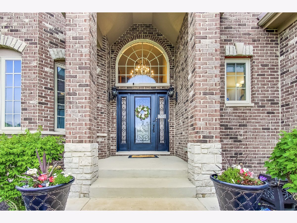
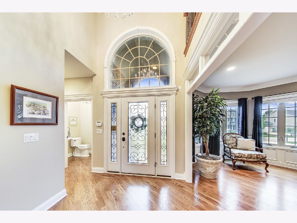
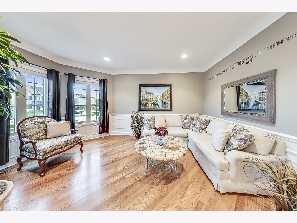
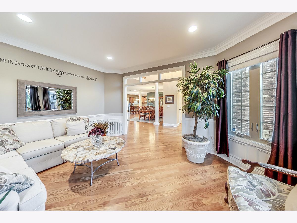
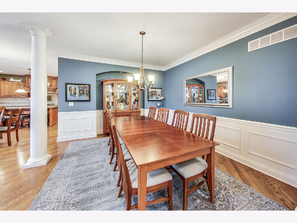
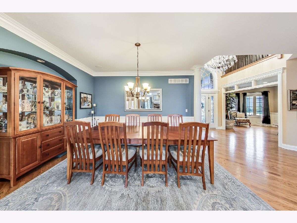
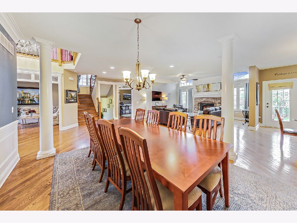
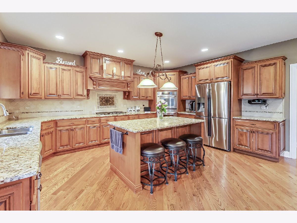
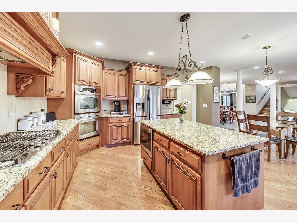
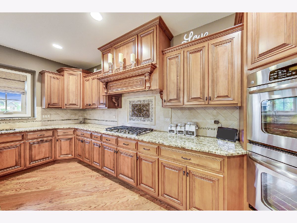
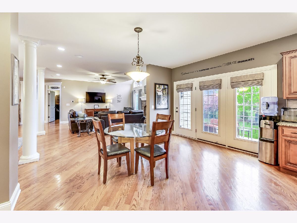
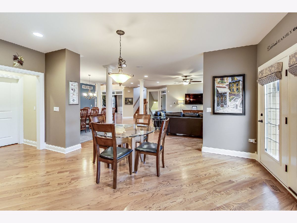
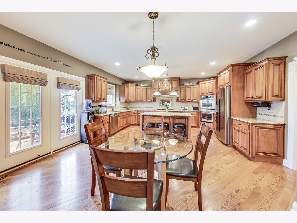
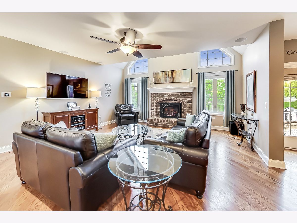
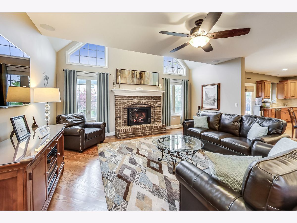
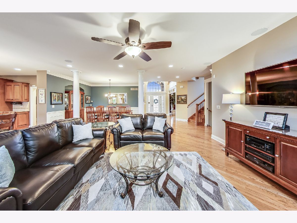
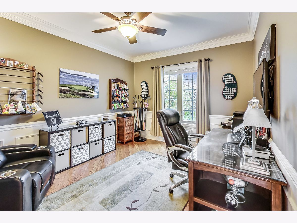
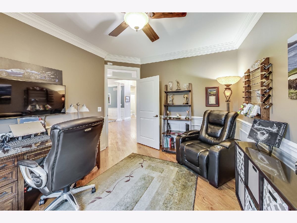
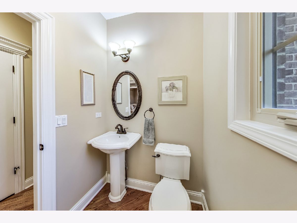
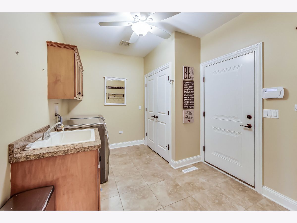
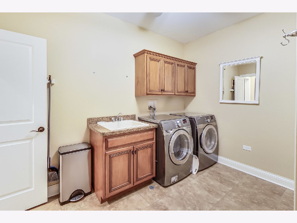
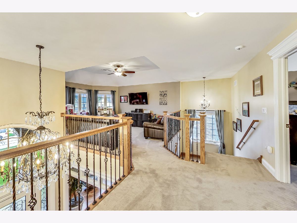
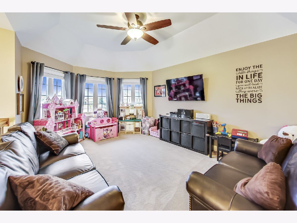
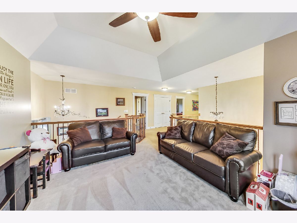
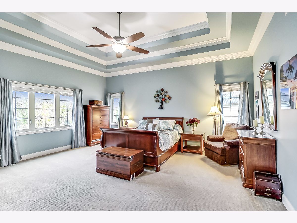
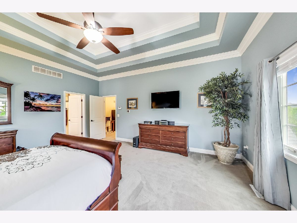
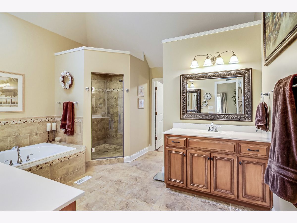
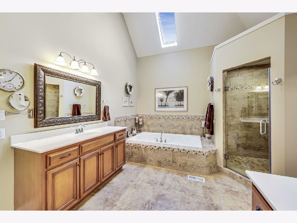
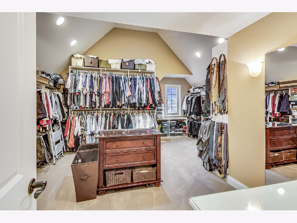
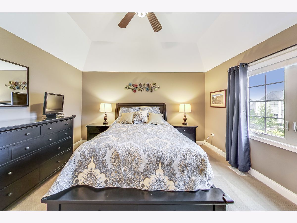
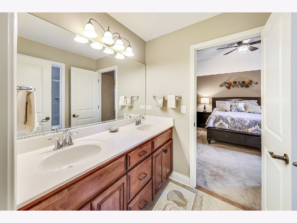
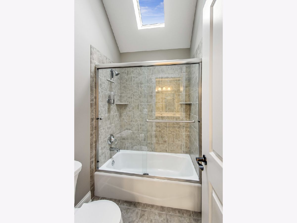
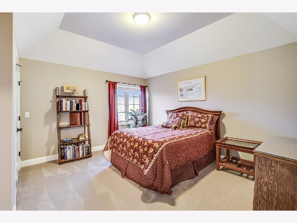
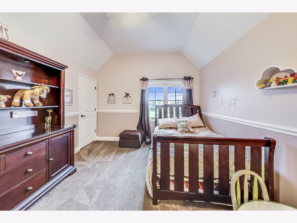
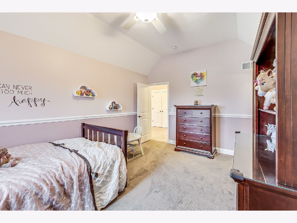
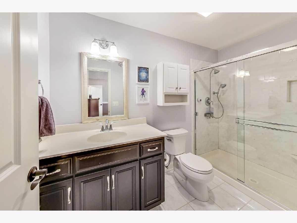
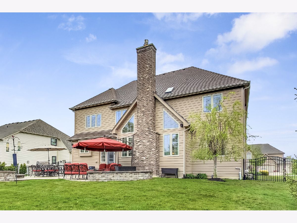
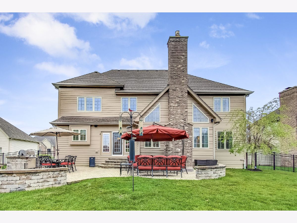
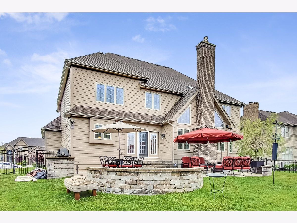
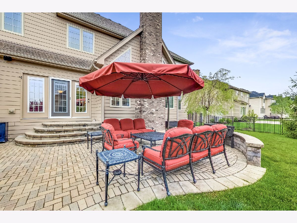
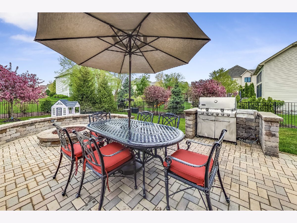
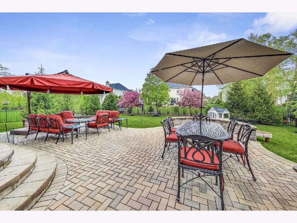
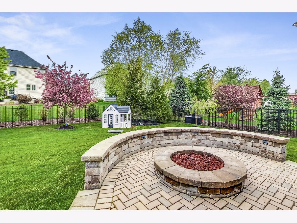
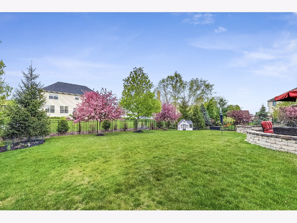
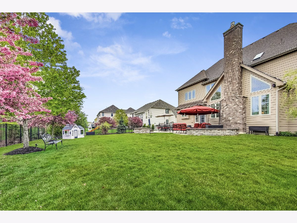
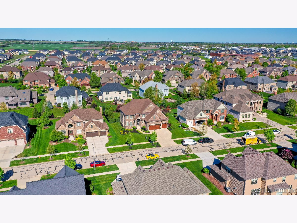
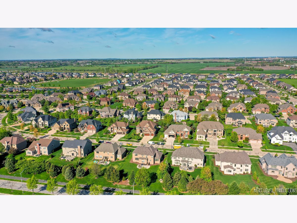
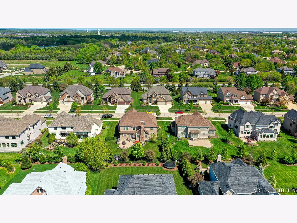
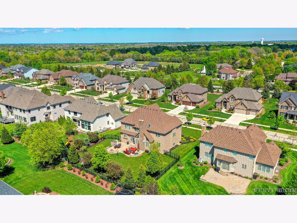
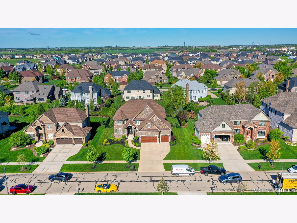
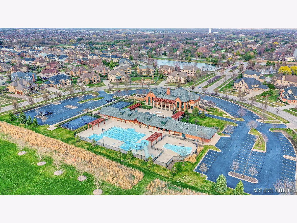
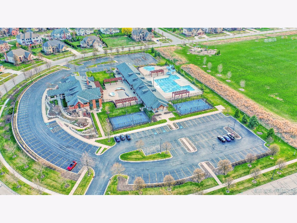
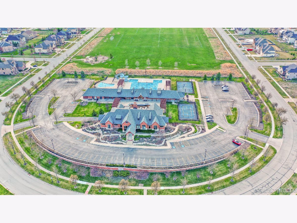
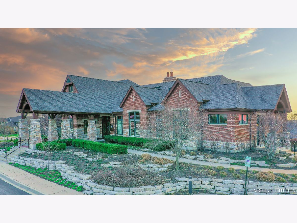
Room Specifics
Total Bedrooms: 4
Bedrooms Above Ground: 4
Bedrooms Below Ground: 0
Dimensions: —
Floor Type: Carpet
Dimensions: —
Floor Type: Carpet
Dimensions: —
Floor Type: Carpet
Full Bathrooms: 4
Bathroom Amenities: Whirlpool,Separate Shower,Double Sink
Bathroom in Basement: 0
Rooms: Loft,Office
Basement Description: Unfinished
Other Specifics
| 3 | |
| Concrete Perimeter | |
| Concrete | |
| Patio, Brick Paver Patio, Fire Pit | |
| Landscaped | |
| 94 X 143 X 93 X 143 | |
| — | |
| Full | |
| Vaulted/Cathedral Ceilings, Hardwood Floors, First Floor Laundry, Walk-In Closet(s), Open Floorplan, Granite Counters | |
| Double Oven, Microwave, Dishwasher, Refrigerator, Disposal, Stainless Steel Appliance(s), Range Hood, Gas Cooktop | |
| Not in DB | |
| Clubhouse, Pool, Tennis Court(s), Lake, Curbs, Sidewalks | |
| — | |
| — | |
| Gas Log, Insert |
Tax History
| Year | Property Taxes |
|---|---|
| 2012 | $4,113 |
| 2021 | $16,111 |
Contact Agent
Nearby Similar Homes
Nearby Sold Comparables
Contact Agent
Listing Provided By
Baird & Warner






