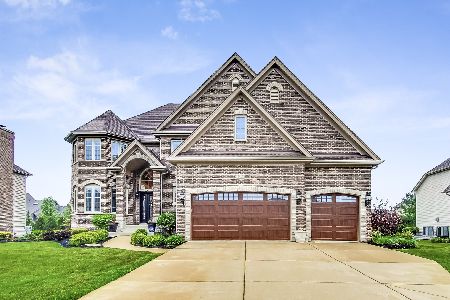4032 Teak Circle, Naperville, Illinois 60564
$550,000
|
Sold
|
|
| Status: | Closed |
| Sqft: | 3,900 |
| Cost/Sqft: | $154 |
| Beds: | 5 |
| Baths: | 4 |
| Year Built: | 2010 |
| Property Taxes: | $4,666 |
| Days On Market: | 5643 |
| Lot Size: | 0,00 |
Description
FABULOUS! $1M AMENITIES & ATTENTION TO DETAIL FILL THIS NEWLY BUILT FINISHED HOME IN COVETED AHSFORD PARK. GLEAMING HDWD, ACCENT LIGHTING, DREAM GRANITE KIT, COMM GRADE SS APPLS, MAHONGANY CABS, DRAMATIC FP & COFFERED CEILING IN FR, 1ST FLR BR OR HOME OFFICE. ALL BRS HAVE TRAY CEILINGS, PRIVATE FULL BATHS. MASTER BATH BOASTS 2 PERSON SHOWER, WHIRLPOOL. MBR W/HUGE WALK-IN CLOSET. PAVER PATIO. NOT A SHORT SALE
Property Specifics
| Single Family | |
| — | |
| Traditional | |
| 2010 | |
| Full | |
| — | |
| No | |
| 0 |
| Will | |
| Ashwood Park | |
| 1460 / Annual | |
| Insurance,Clubhouse,Exercise Facilities,Pool | |
| Lake Michigan | |
| Public Sewer, Sewer-Storm | |
| 07636207 | |
| 0701172080210000 |
Nearby Schools
| NAME: | DISTRICT: | DISTANCE: | |
|---|---|---|---|
|
Grade School
Peterson Elementary School |
204 | — | |
|
Middle School
Crone Middle School |
204 | Not in DB | |
|
High School
Waubonsie Valley High School |
204 | Not in DB | |
Property History
| DATE: | EVENT: | PRICE: | SOURCE: |
|---|---|---|---|
| 1 Feb, 2010 | Sold | $275,000 | MRED MLS |
| 4 Jan, 2010 | Under contract | $374,900 | MRED MLS |
| 2 Dec, 2009 | Listed for sale | $374,900 | MRED MLS |
| 25 Feb, 2011 | Sold | $550,000 | MRED MLS |
| 18 Jan, 2011 | Under contract | $600,000 | MRED MLS |
| — | Last price change | $599,000 | MRED MLS |
| 17 Sep, 2010 | Listed for sale | $639,000 | MRED MLS |
| 27 May, 2016 | Sold | $675,000 | MRED MLS |
| 22 Apr, 2016 | Under contract | $679,900 | MRED MLS |
| — | Last price change | $694,900 | MRED MLS |
| 16 Oct, 2015 | Listed for sale | $700,000 | MRED MLS |
Room Specifics
Total Bedrooms: 5
Bedrooms Above Ground: 5
Bedrooms Below Ground: 0
Dimensions: —
Floor Type: Carpet
Dimensions: —
Floor Type: Carpet
Dimensions: —
Floor Type: Carpet
Dimensions: —
Floor Type: —
Full Bathrooms: 4
Bathroom Amenities: Whirlpool,Separate Shower,Double Sink
Bathroom in Basement: 0
Rooms: Bedroom 5,Breakfast Room,Mud Room
Basement Description: Unfinished
Other Specifics
| 3 | |
| Concrete Perimeter | |
| Concrete | |
| Patio | |
| Landscaped | |
| 93X144 | |
| Unfinished | |
| Full | |
| Vaulted/Cathedral Ceilings | |
| Range, Microwave, Dishwasher, Refrigerator, Washer, Dryer | |
| Not in DB | |
| Clubhouse, Pool, Tennis Courts, Street Lights, Street Paved | |
| — | |
| — | |
| Wood Burning |
Tax History
| Year | Property Taxes |
|---|---|
| 2011 | $4,666 |
| 2016 | $14,048 |
Contact Agent
Nearby Similar Homes
Nearby Sold Comparables
Contact Agent
Listing Provided By
Berkshire Hathaway HomeServices KoenigRubloff









