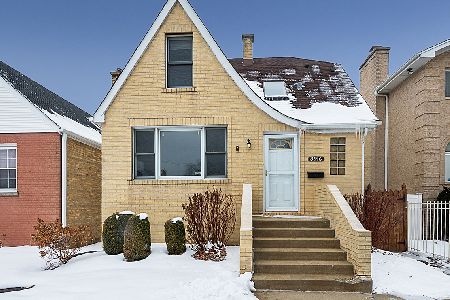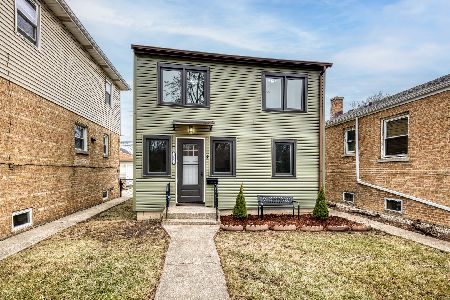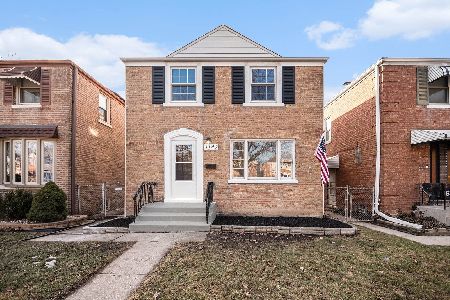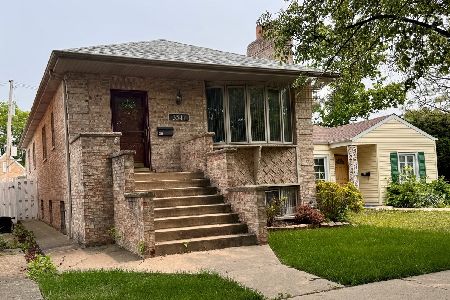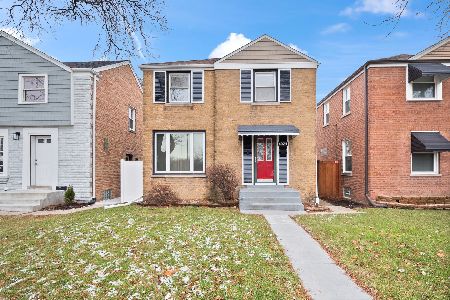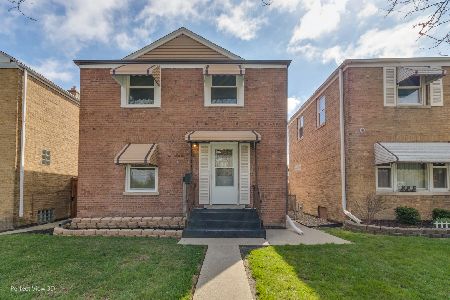4029 Cumberland Avenue, Dunning, Chicago, Illinois 60634
$435,000
|
Sold
|
|
| Status: | Closed |
| Sqft: | 1,813 |
| Cost/Sqft: | $243 |
| Beds: | 3 |
| Baths: | 2 |
| Year Built: | 1950 |
| Property Taxes: | $514 |
| Days On Market: | 1565 |
| Lot Size: | 0,00 |
Description
Impressive, total-renovation of a classic 2-story brick home located in the Irving Woods neighborhood! This is the first time this home has been on the market since it was purchased from the original owners, back in 1950! Walking through the front door, this tasteful renovation welcomes you into a bright and open floor plan complete with crisp luxury finishes. The chef's kitchen features all new soft shut gray and white cabinetry, sleek white quartz countertops with full quartz backsplash, matte gold fixtures, new Frigidaire appliances, and designer globe pendants that compliment the kitchen hardware perfectly. The open layout is ideal for entertaining guests with a proper dining area adjacent to the kitchen, overlooking the living room. Three bedrooms are located on the second floor with one full bathroom that boast high end finishes: designer tile, floating double vanity, and stylish fixtures. This home has a full finished basement with spacious recreation/entertaining room plus a bonus fourth flexible bedroom/office/workout space, along with a second full bathroom packed with designer tile/finishes. The main floor opens into an all seasons addition which offers a perfect sunlit semi-private flex space. The addition walks out to a spacious professionally landscaped backyard, complete with a new stamped concrete patio with room for a grill and table set, new white vinyl fence, new concrete sidewalk, topped off with freshly landscaped garden beds ready for your gardening dreams (and a pruned pear tree)! The garage has been refinished with a new epoxy floor, new window, a new garage door and freshly poured concrete garage apron. Other renovation items include; brand new plumbing and electric, new windows, new LG washer and dryer, new water heater, newer rebuilt furnace, new roof, new gutters, new siding, AND a fully waterproofed basement with new drain tile and sump pump!! All of this is located across from Schiller Woods and near Indian Boundaries golf course in the top rated Canty Elementary School district. Quick and convenient access to Cumberland Blue Line, 90/94 & 294, O'hare, Mariano's, Rosemont restaurants and shopping. What more could you ask for, come see this home before you miss out!
Property Specifics
| Single Family | |
| — | |
| Georgian | |
| 1950 | |
| Full | |
| — | |
| No | |
| — |
| Cook | |
| — | |
| — / Not Applicable | |
| None | |
| Lake Michigan,Public | |
| Public Sewer | |
| 11270984 | |
| 12144060100000 |
Nearby Schools
| NAME: | DISTRICT: | DISTANCE: | |
|---|---|---|---|
|
Grade School
Canty Elementary School |
299 | — | |
Property History
| DATE: | EVENT: | PRICE: | SOURCE: |
|---|---|---|---|
| 28 Jan, 2022 | Sold | $435,000 | MRED MLS |
| 23 Dec, 2021 | Under contract | $439,900 | MRED MLS |
| 17 Nov, 2021 | Listed for sale | $439,900 | MRED MLS |
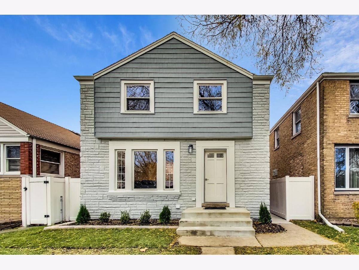
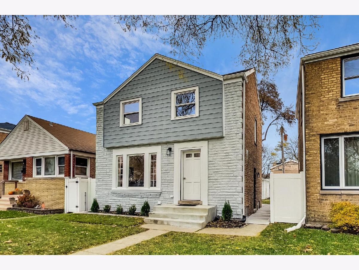
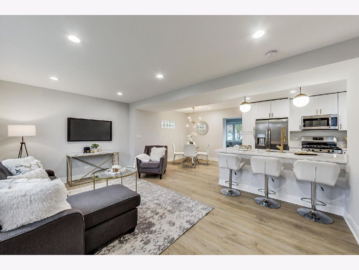
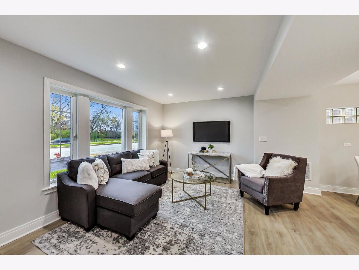
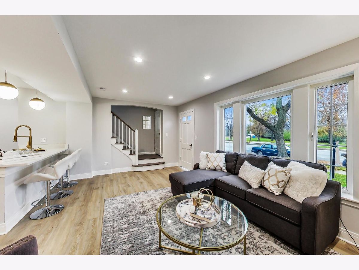
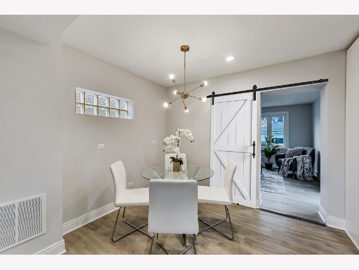
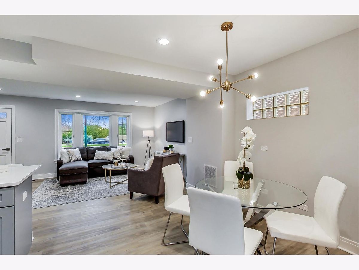
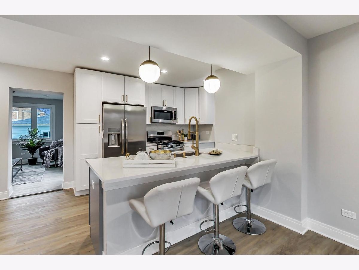
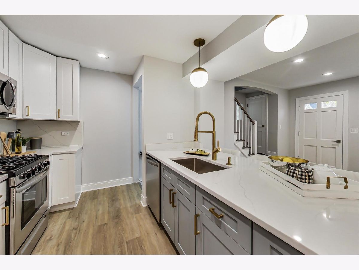
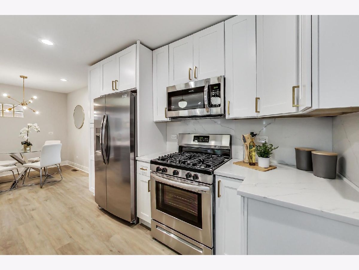
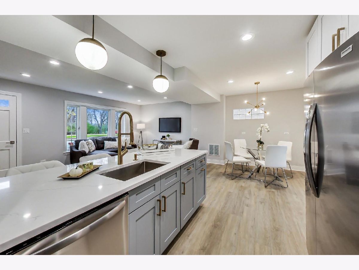
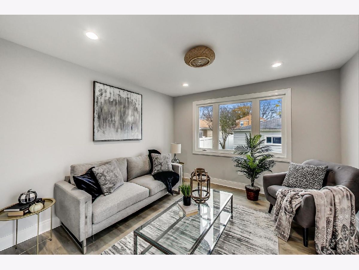
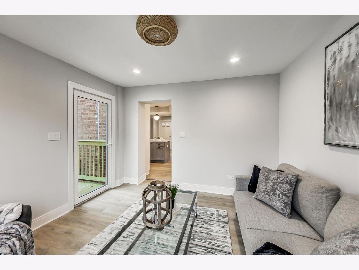
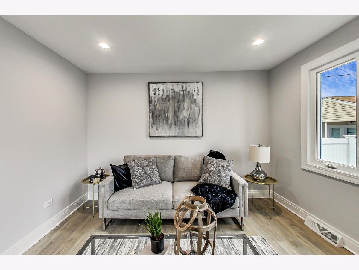
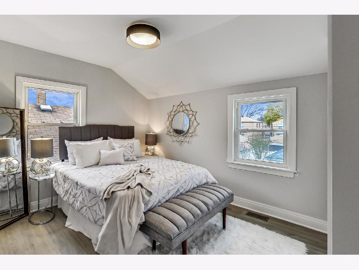
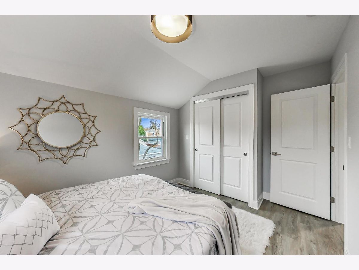
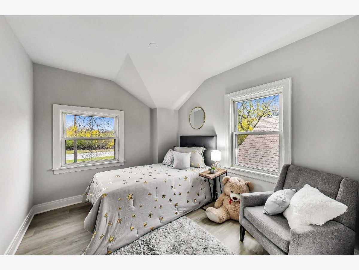
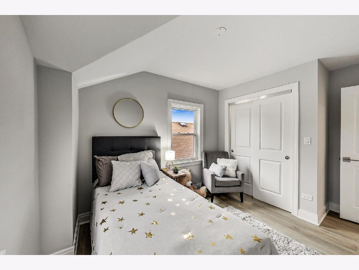
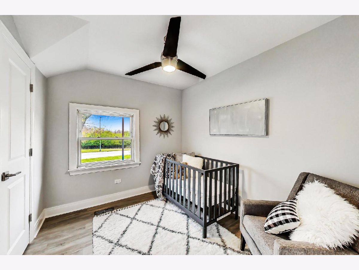
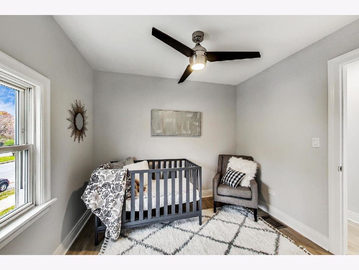
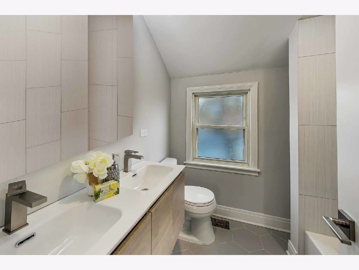
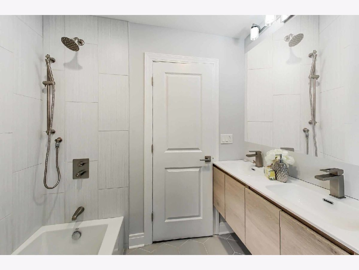
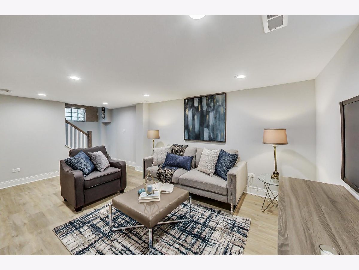
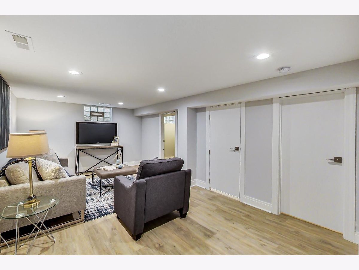
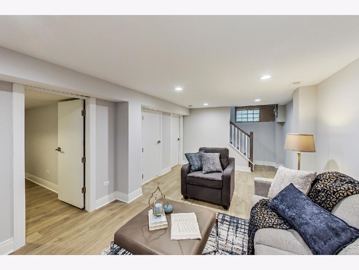
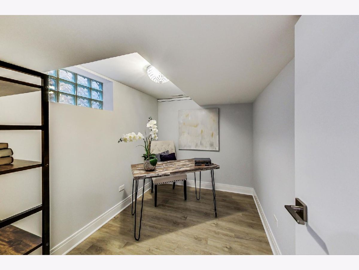
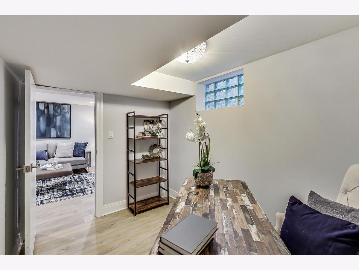
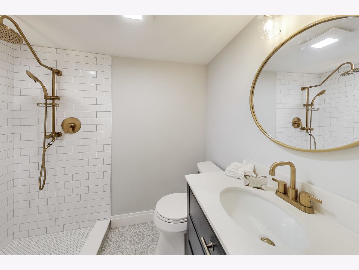
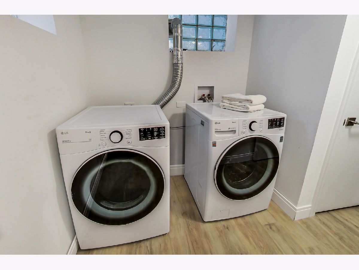
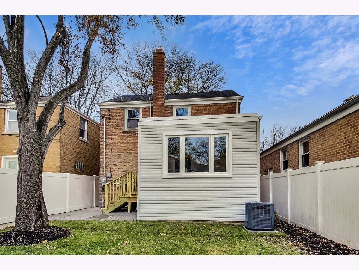
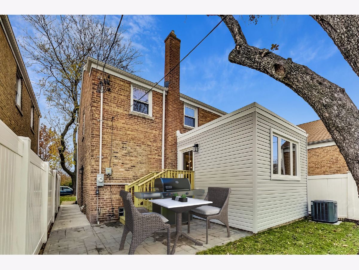
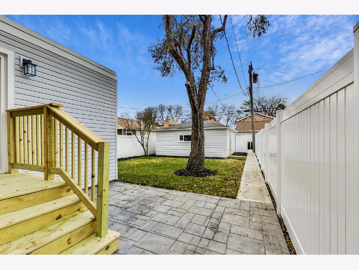
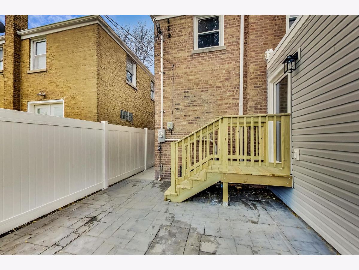
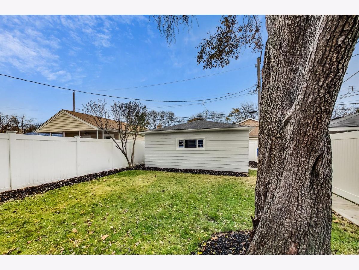
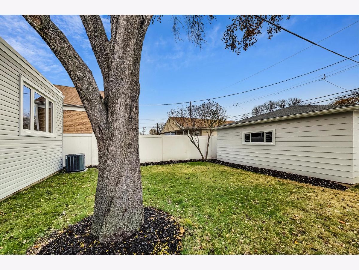
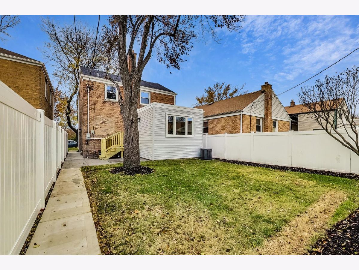
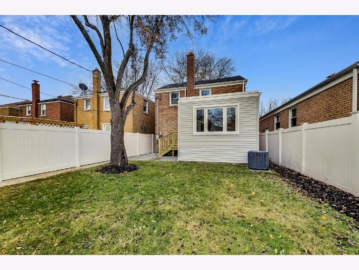
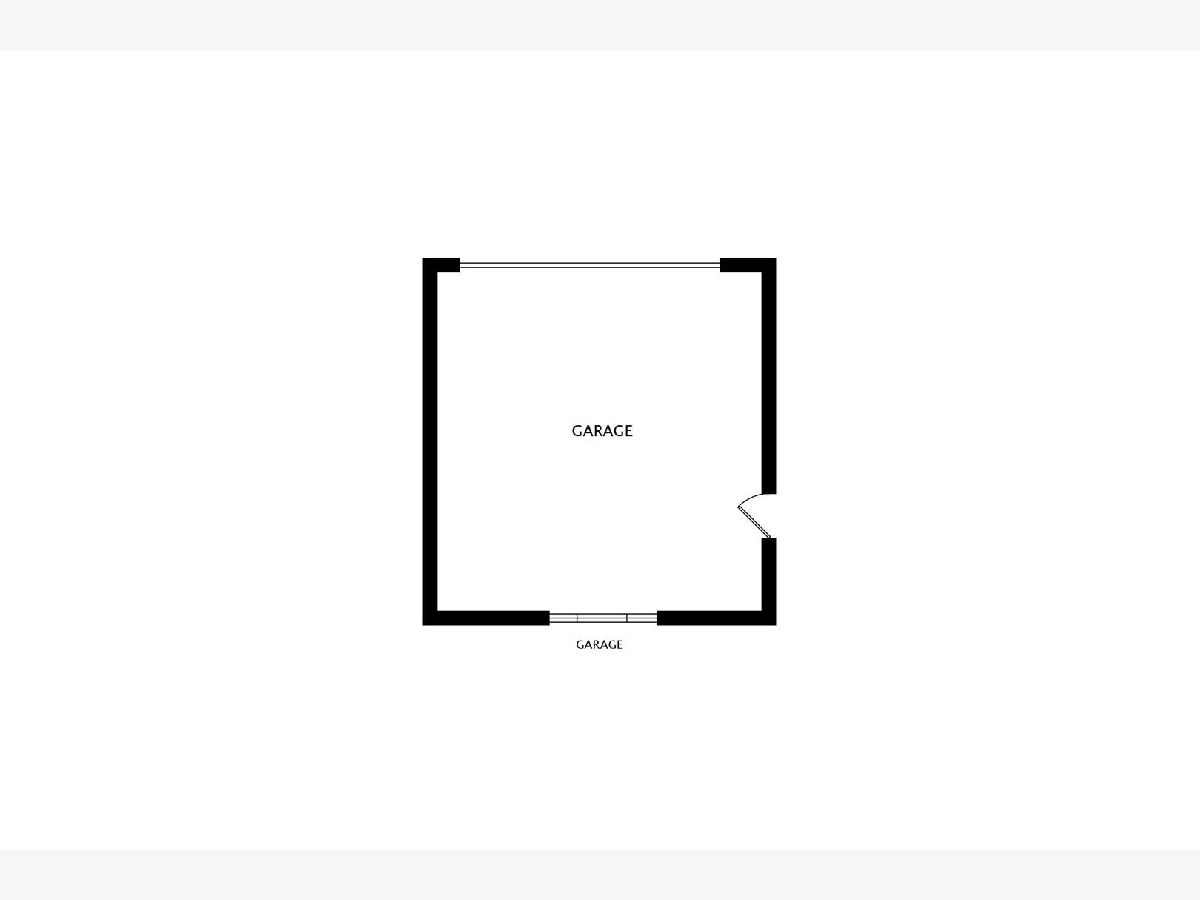
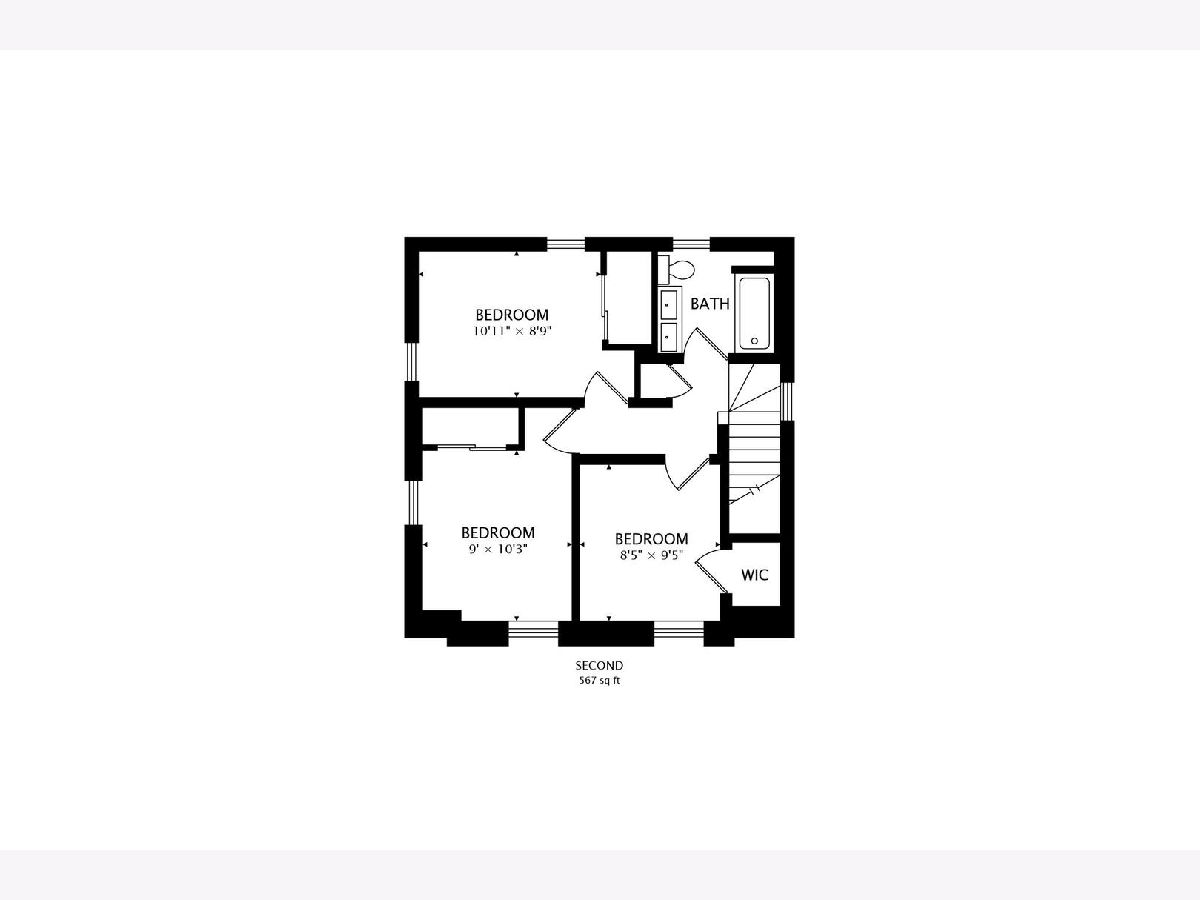
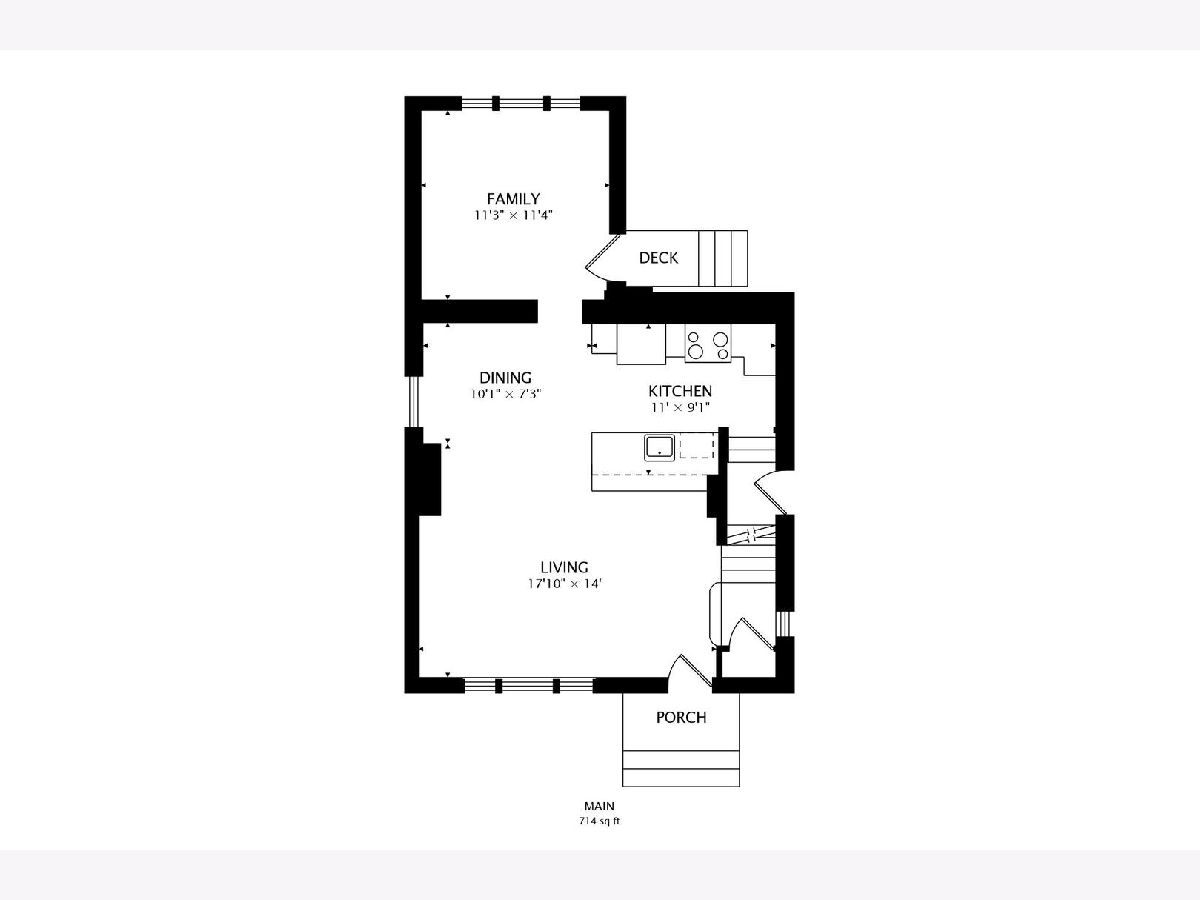
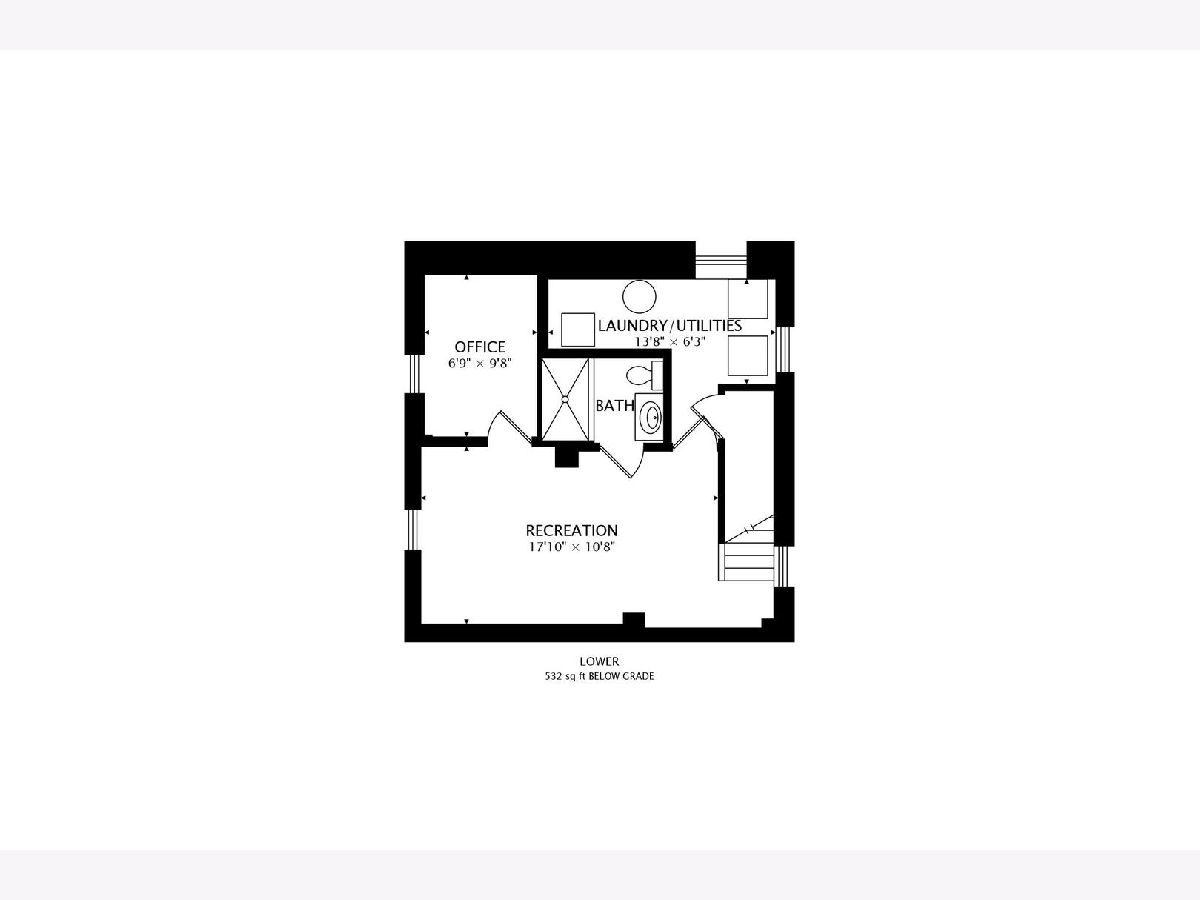
Room Specifics
Total Bedrooms: 4
Bedrooms Above Ground: 3
Bedrooms Below Ground: 1
Dimensions: —
Floor Type: Vinyl
Dimensions: —
Floor Type: Vinyl
Dimensions: —
Floor Type: Vinyl
Full Bathrooms: 2
Bathroom Amenities: Separate Shower,Double Sink
Bathroom in Basement: 1
Rooms: Family Room
Basement Description: Finished
Other Specifics
| 2 | |
| Concrete Perimeter | |
| — | |
| Patio, Storms/Screens | |
| — | |
| 30X115 | |
| Full,Unfinished | |
| None | |
| Open Floorplan | |
| Range, Microwave, Dishwasher, High End Refrigerator, Washer, Dryer, Stainless Steel Appliance(s), Gas Cooktop | |
| Not in DB | |
| Sidewalks, Street Lights | |
| — | |
| — | |
| — |
Tax History
| Year | Property Taxes |
|---|---|
| 2022 | $514 |
Contact Agent
Nearby Similar Homes
Nearby Sold Comparables
Contact Agent
Listing Provided By
Compass

