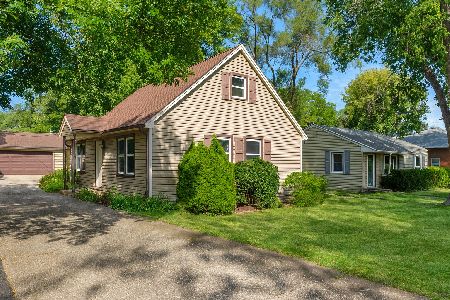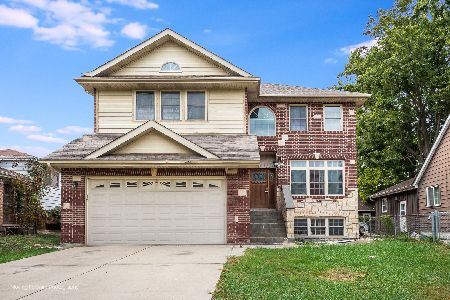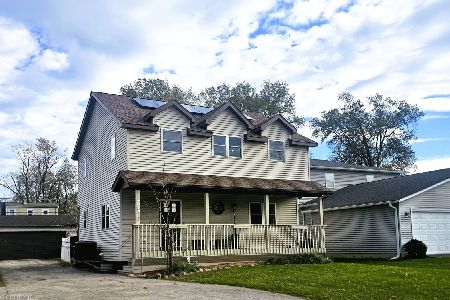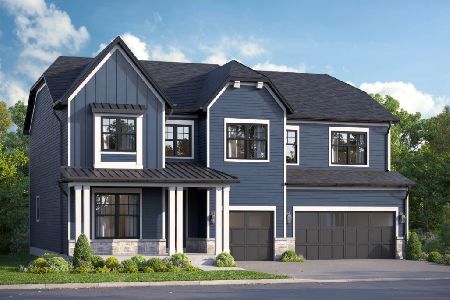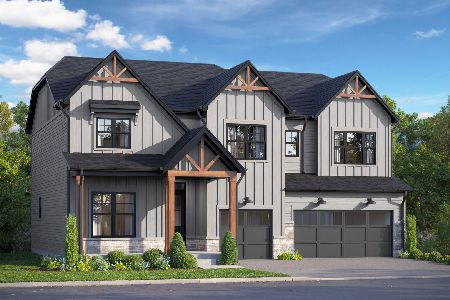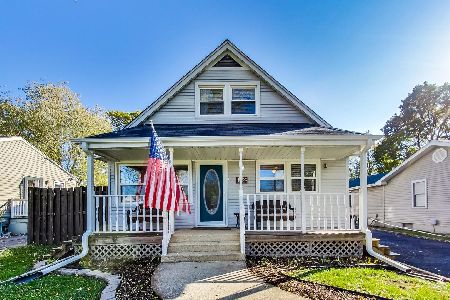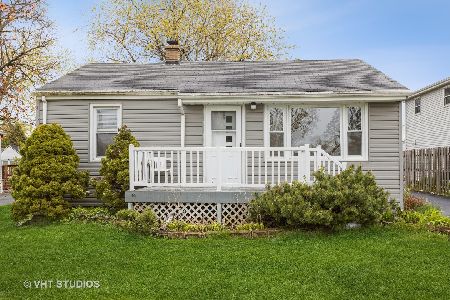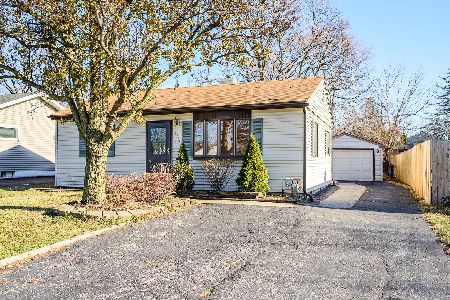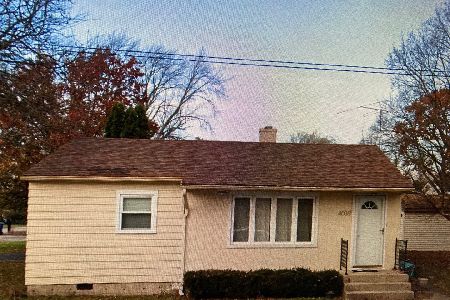4029 Park Street, Westmont, Illinois 60559
$355,000
|
Sold
|
|
| Status: | Closed |
| Sqft: | 2,928 |
| Cost/Sqft: | $126 |
| Beds: | 4 |
| Baths: | 3 |
| Year Built: | 1962 |
| Property Taxes: | $5,168 |
| Days On Market: | 2503 |
| Lot Size: | 0,17 |
Description
This charming Cape Cod home in Westmont is an absolute MUST SEE! A hard to find floor plan with 4 bedrooms on the second floor and a beautiful bedroom, den or office area on the first floor boasting French doors and its own full bath, perfect for guests or in-laws! Offering a full house refresh with neutral paint and 3 full baths that have been recently remodeled with updated ceramic. You will love the natural light and storage found throughout both levels of the home and rich, oak hardwood floors throughout the first floor! New flooring on the second floor too with just installed neutral carpet throughout! The kitchen leaves nothing to be desired with a brand new backsplash, tons of cabinet space, an appliance closet perfect for storage when entertaining, an eat in area and a breakfast bar. Enjoy the upcoming warm nights and sunsets on the 5' x 22' covered front porch, perfect for personalizing throughout the seasons. Near, train, town, schools, parks, shopping and xways. Welcome home
Property Specifics
| Single Family | |
| — | |
| — | |
| 1962 | |
| Full | |
| — | |
| No | |
| 0.17 |
| Du Page | |
| — | |
| 100 / Quarterly | |
| Water | |
| Community Well | |
| Public Sewer | |
| 10298396 | |
| 0904208015 |
Nearby Schools
| NAME: | DISTRICT: | DISTANCE: | |
|---|---|---|---|
|
Grade School
C E Miller Elementary School |
201 | — | |
|
Middle School
Westmont Junior High School |
201 | Not in DB | |
|
High School
Westmont High School |
201 | Not in DB | |
Property History
| DATE: | EVENT: | PRICE: | SOURCE: |
|---|---|---|---|
| 10 Jul, 2019 | Sold | $355,000 | MRED MLS |
| 4 Jun, 2019 | Under contract | $369,000 | MRED MLS |
| 11 Mar, 2019 | Listed for sale | $369,000 | MRED MLS |
| 24 Feb, 2021 | Sold | $385,000 | MRED MLS |
| 13 Jan, 2021 | Under contract | $400,000 | MRED MLS |
| 4 Jan, 2021 | Listed for sale | $400,000 | MRED MLS |
Room Specifics
Total Bedrooms: 4
Bedrooms Above Ground: 4
Bedrooms Below Ground: 0
Dimensions: —
Floor Type: Carpet
Dimensions: —
Floor Type: Carpet
Dimensions: —
Floor Type: Carpet
Full Bathrooms: 3
Bathroom Amenities: —
Bathroom in Basement: 1
Rooms: Storage,Office,Recreation Room
Basement Description: Partially Finished
Other Specifics
| 2.1 | |
| — | |
| Asphalt | |
| Deck, Porch | |
| — | |
| 50X150 | |
| — | |
| Full | |
| Hardwood Floors, First Floor Bedroom, First Floor Laundry, First Floor Full Bath | |
| Range, Microwave, Dishwasher, Refrigerator, Washer, Dryer | |
| Not in DB | |
| Clubhouse, Street Paved | |
| — | |
| — | |
| — |
Tax History
| Year | Property Taxes |
|---|---|
| 2019 | $5,168 |
| 2021 | $5,601 |
Contact Agent
Nearby Similar Homes
Nearby Sold Comparables
Contact Agent
Listing Provided By
Baird & Warner

