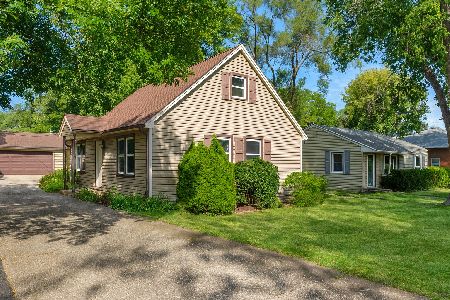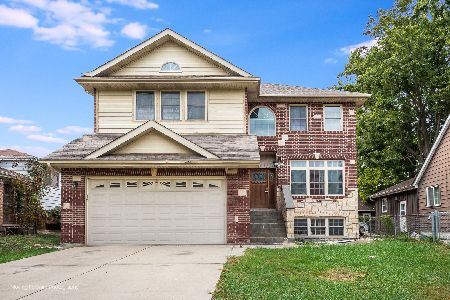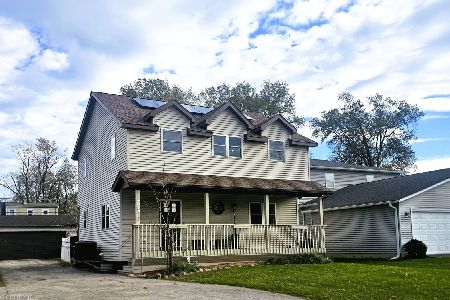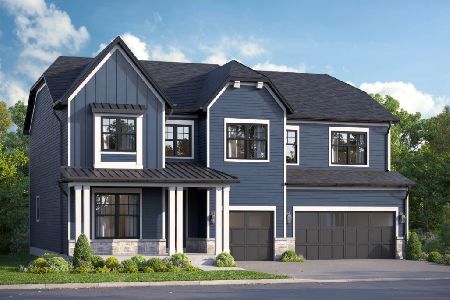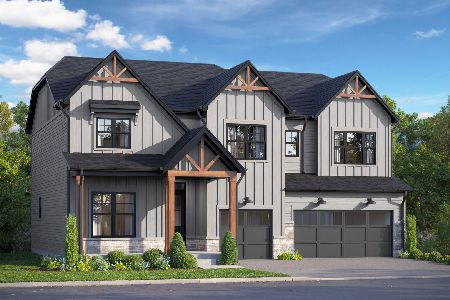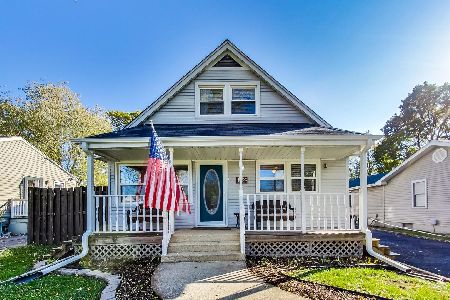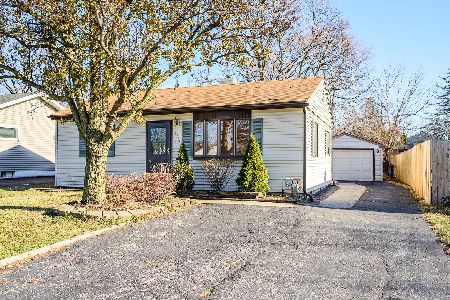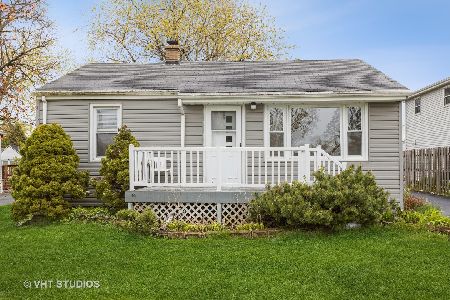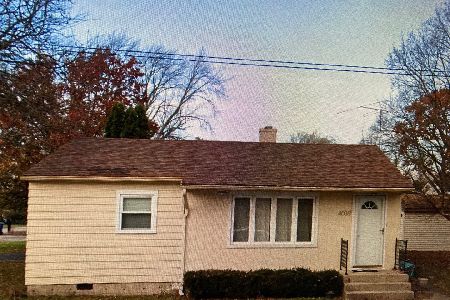4031 Park Street, Westmont, Illinois 60559
$200,000
|
Sold
|
|
| Status: | Closed |
| Sqft: | 1,400 |
| Cost/Sqft: | $150 |
| Beds: | 3 |
| Baths: | 3 |
| Year Built: | 1953 |
| Property Taxes: | $4,507 |
| Days On Market: | 3846 |
| Lot Size: | 0,00 |
Description
BACK ON MARKET ! 3BR W/LRG UNFINISHED BASEMENT NEEDS your finishing, 9' WORKERS GARAGE + HERB GARDEN + BRICK PAVER PATIO! Dual heat/air, 100'sf shed, perennial garden, new roof - Perfect for handyman contractor or mechanic! Ten (10) min drive to Oak Brook Mall & I-55. (ALL DUPAGE PERMITTED - SEE ADDITIONAL INFORMATION) Sold as-is.
Property Specifics
| Single Family | |
| — | |
| Ranch | |
| 1953 | |
| Full | |
| — | |
| No | |
| — |
| Du Page | |
| Liberty Park | |
| 0 / Not Applicable | |
| None | |
| Community Well | |
| Public Sewer | |
| 08974341 | |
| 0904208016 |
Property History
| DATE: | EVENT: | PRICE: | SOURCE: |
|---|---|---|---|
| 23 Oct, 2015 | Sold | $200,000 | MRED MLS |
| 27 Jul, 2015 | Under contract | $210,000 | MRED MLS |
| — | Last price change | $219,000 | MRED MLS |
| 7 Jul, 2015 | Listed for sale | $219,000 | MRED MLS |
Room Specifics
Total Bedrooms: 3
Bedrooms Above Ground: 3
Bedrooms Below Ground: 0
Dimensions: —
Floor Type: Hardwood
Dimensions: —
Floor Type: Hardwood
Full Bathrooms: 3
Bathroom Amenities: Separate Shower,Double Sink
Bathroom in Basement: 1
Rooms: Deck,Recreation Room,Storage
Basement Description: Unfinished
Other Specifics
| 2 | |
| Concrete Perimeter | |
| Asphalt,Concrete,Side Drive | |
| Patio, Porch, Brick Paver Patio, Storms/Screens, Outdoor Fireplace | |
| Fenced Yard | |
| 50'X150' | |
| Dormer | |
| Full | |
| Vaulted/Cathedral Ceilings, Hardwood Floors, First Floor Bedroom, In-Law Arrangement, First Floor Full Bath | |
| Range, Microwave, Dishwasher, Disposal | |
| Not in DB | |
| Street Lights, Street Paved | |
| — | |
| — | |
| — |
Tax History
| Year | Property Taxes |
|---|---|
| 2015 | $4,507 |
Contact Agent
Nearby Similar Homes
Nearby Sold Comparables
Contact Agent
Listing Provided By
Re/Max Signature Homes

