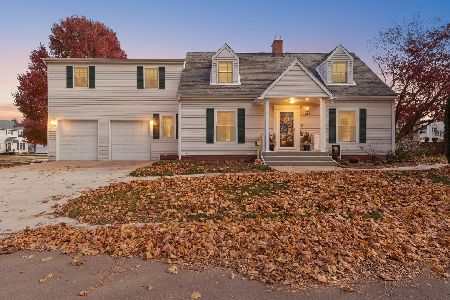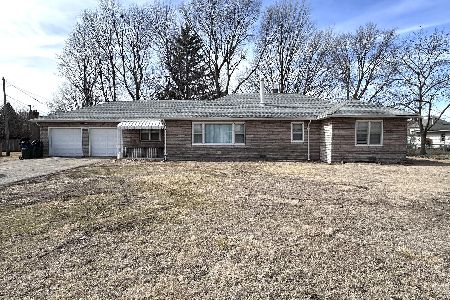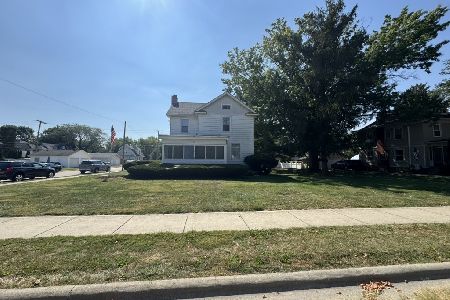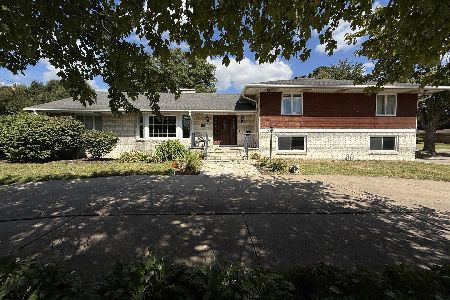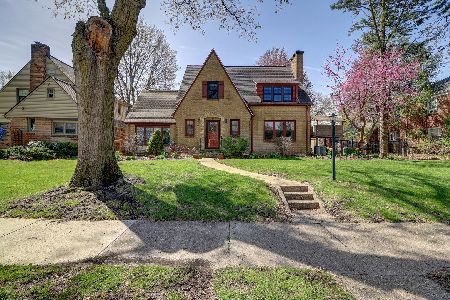403 13th Street, Sterling, Illinois 61081
$170,000
|
Sold
|
|
| Status: | Closed |
| Sqft: | 2,050 |
| Cost/Sqft: | $88 |
| Beds: | 3 |
| Baths: | 2 |
| Year Built: | 1937 |
| Property Taxes: | $5,200 |
| Days On Market: | 2405 |
| Lot Size: | 0,00 |
Description
FULL OF CHARACTER AND STYLE! 3 bedroom, brick tudor in the Kilgore Park area. Original arched front door. Huge living room with crown molding and wood fireplace. Leading to the dining room with french doors. Both with beautiful hardwood floors. Roomy kitchen with Corian counter tops, eating area and pantry. Refrigerator 2018. Dishwasher 2019. Main floor family room with its own electric lb heat. Cozy, unheated sun room with new laminate flooring- great views of the backyard. 3 spacious bedrooms. Beautifully remodeled bath with separate shower, original tub and flooring. Six panel doors. Pull down stairs to attic. Backyard oasis! Patio with pergola, wood fence, tree house and zip line. Roof 2004. Central air 2015. 24x24 garage off the alley.
Property Specifics
| Single Family | |
| — | |
| — | |
| 1937 | |
| Partial | |
| — | |
| No | |
| — |
| Whiteside | |
| — | |
| 0 / Not Applicable | |
| None | |
| Public | |
| Public Sewer | |
| 10403077 | |
| 11211770030000 |
Property History
| DATE: | EVENT: | PRICE: | SOURCE: |
|---|---|---|---|
| 4 Jan, 2008 | Sold | $162,000 | MRED MLS |
| 28 Oct, 2007 | Listed for sale | $164,900 | MRED MLS |
| 1 May, 2009 | Sold | $162,000 | MRED MLS |
| 1 May, 2009 | Listed for sale | $162,000 | MRED MLS |
| 3 Sep, 2019 | Sold | $170,000 | MRED MLS |
| 18 Jun, 2019 | Under contract | $179,900 | MRED MLS |
| 3 Jun, 2019 | Listed for sale | $179,900 | MRED MLS |
| 29 Dec, 2021 | Sold | $196,000 | MRED MLS |
| 16 Nov, 2021 | Under contract | $189,000 | MRED MLS |
| 13 Nov, 2021 | Listed for sale | $189,000 | MRED MLS |
| 16 Jun, 2025 | Sold | $237,500 | MRED MLS |
| 29 Apr, 2025 | Under contract | $237,500 | MRED MLS |
| 25 Apr, 2025 | Listed for sale | $237,500 | MRED MLS |
Room Specifics
Total Bedrooms: 3
Bedrooms Above Ground: 3
Bedrooms Below Ground: 0
Dimensions: —
Floor Type: Hardwood
Dimensions: —
Floor Type: Hardwood
Full Bathrooms: 2
Bathroom Amenities: Separate Shower
Bathroom in Basement: 0
Rooms: Sun Room
Basement Description: Unfinished
Other Specifics
| 2 | |
| — | |
| — | |
| Patio | |
| — | |
| 80X142 | |
| Pull Down Stair | |
| None | |
| Hardwood Floors | |
| Range, Microwave, Dishwasher, Refrigerator, Disposal | |
| Not in DB | |
| — | |
| — | |
| — | |
| Wood Burning |
Tax History
| Year | Property Taxes |
|---|---|
| 2008 | $4,115 |
| 2009 | $4,345 |
| 2019 | $5,200 |
| 2021 | $6,357 |
| 2025 | $6,962 |
Contact Agent
Nearby Similar Homes
Nearby Sold Comparables
Contact Agent
Listing Provided By
Re/Max Sauk Valley


