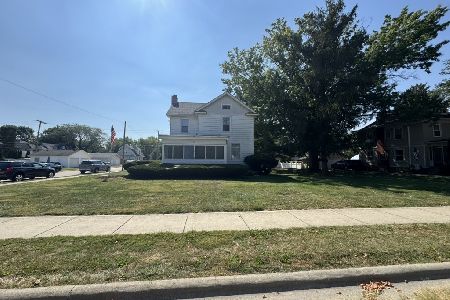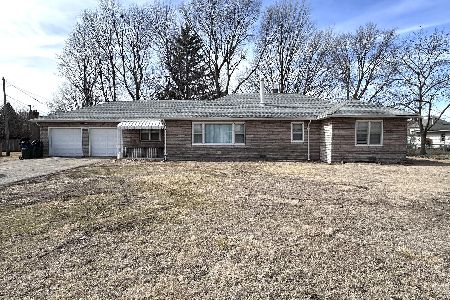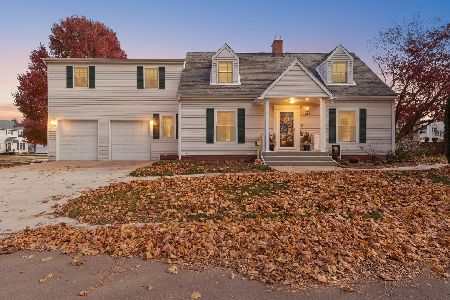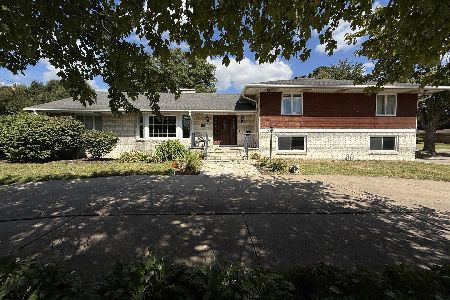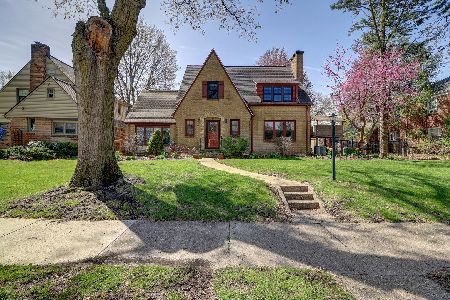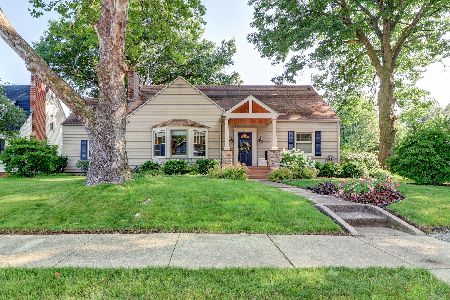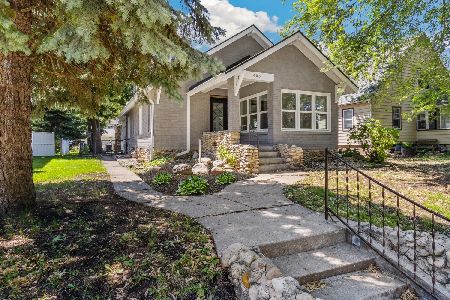406 W. 12th Street, Sterling, Illinois 61081
$169,000
|
Sold
|
|
| Status: | Closed |
| Sqft: | 2,400 |
| Cost/Sqft: | $73 |
| Beds: | 4 |
| Baths: | 3 |
| Year Built: | 1936 |
| Property Taxes: | $3,608 |
| Days On Market: | 5750 |
| Lot Size: | 0,00 |
Description
Lovely home in Kilgore Park area. Meticulously maintained. Shaded, double lot & fenced backyard. 2 level patio. Newer siding & tip in windows. Large foyer with open staircase, walk-in closet & remodeled 1/2 bath. 10 ft. ceilings on lower level. Stainless steel appliances. Kitchen has hardwood floors with original patina. 4 season room with electric heat. New 3/4 bath in basement. Workshop & storage.
Property Specifics
| Single Family | |
| — | |
| — | |
| 1936 | |
| Partial | |
| — | |
| No | |
| — |
| Whiteside | |
| — | |
| 0 / Not Applicable | |
| None | |
| Public | |
| Public Sewer | |
| 07491961 | |
| 11211770100000 |
Nearby Schools
| NAME: | DISTRICT: | DISTANCE: | |
|---|---|---|---|
|
Grade School
Challand Middle School |
5 | — | |
|
Middle School
Challand Middle School |
5 | Not in DB | |
|
High School
Sterling High School |
5 | Not in DB | |
Property History
| DATE: | EVENT: | PRICE: | SOURCE: |
|---|---|---|---|
| 23 Jun, 2010 | Sold | $169,000 | MRED MLS |
| 3 May, 2010 | Under contract | $174,900 | MRED MLS |
| 6 Apr, 2010 | Listed for sale | $174,900 | MRED MLS |
Room Specifics
Total Bedrooms: 4
Bedrooms Above Ground: 4
Bedrooms Below Ground: 0
Dimensions: —
Floor Type: —
Dimensions: —
Floor Type: —
Dimensions: —
Floor Type: —
Full Bathrooms: 3
Bathroom Amenities: —
Bathroom in Basement: 1
Rooms: Sun Room
Basement Description: —
Other Specifics
| 2 | |
| — | |
| — | |
| — | |
| — | |
| 112.5X142 | |
| — | |
| None | |
| — | |
| — | |
| Not in DB | |
| — | |
| — | |
| — | |
| Wood Burning |
Tax History
| Year | Property Taxes |
|---|---|
| 2010 | $3,608 |
Contact Agent
Nearby Similar Homes
Nearby Sold Comparables
Contact Agent
Listing Provided By
Re/Max Sauk Valley


