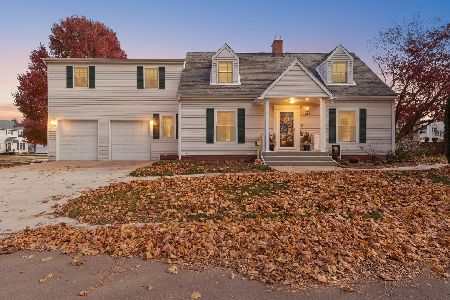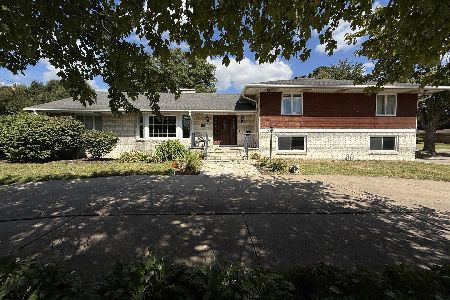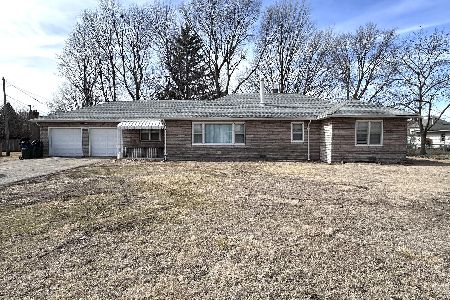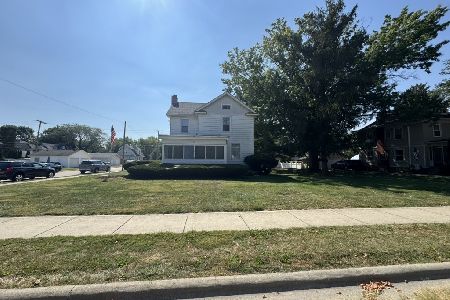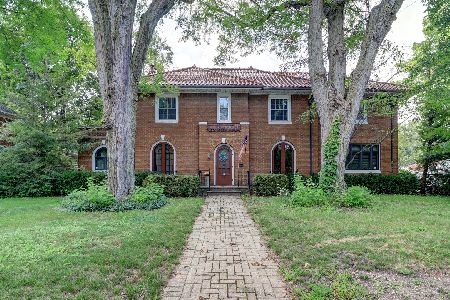403 14th Street, Sterling, Illinois 61081
$92,400
|
Sold
|
|
| Status: | Closed |
| Sqft: | 1,287 |
| Cost/Sqft: | $70 |
| Beds: | 3 |
| Baths: | 2 |
| Year Built: | 1933 |
| Property Taxes: | $2,768 |
| Days On Market: | 1996 |
| Lot Size: | 0,00 |
Description
Job relocation is the only reason for this listing! Adorable 3 bedroom home across from Kilgour Park. The living room offers park views and a beautiful stone, gas fireplace. This house features 2 main floor bedrooms, and a large 3rd bedroom upstairs with a walk-in-closet, built in storage and an additional attic storage room. The kitchen has a nice sized pantry and dish washer hookups. Nice glass 3-season porch with new screens. The basement is currently being used as a family room and offers an additional bonus space with a slate pool table (that stays with the house). The basement also has a large laundry room with a 3/4 bathroom in it. 2 car (deep) drive-through garage. There is also a 2 car parking pad out back. Covered patio, and deck offer plenty of room for outdoor entertaining. New LED lights throughout, hardwired smoke detectors, nest thermostat, fresh paint throughout, new kitchen flooring and new slate refrigerator round out this adorable house. Furnace and central air ~2008 Roof 2010 Water heater 2019 Rear garage door opener 2019. Taxes reflect no exemptions.
Property Specifics
| Single Family | |
| — | |
| — | |
| 1933 | |
| Full | |
| — | |
| No | |
| — |
| Whiteside | |
| — | |
| — / Not Applicable | |
| None | |
| Public | |
| Public Sewer | |
| 10784529 | |
| 11211340040000 |
Property History
| DATE: | EVENT: | PRICE: | SOURCE: |
|---|---|---|---|
| 4 Apr, 2019 | Sold | $75,000 | MRED MLS |
| 5 Mar, 2019 | Under contract | $76,900 | MRED MLS |
| 19 Feb, 2019 | Listed for sale | $76,900 | MRED MLS |
| 6 Oct, 2020 | Sold | $92,400 | MRED MLS |
| 17 Jul, 2020 | Under contract | $89,900 | MRED MLS |
| 16 Jul, 2020 | Listed for sale | $89,900 | MRED MLS |






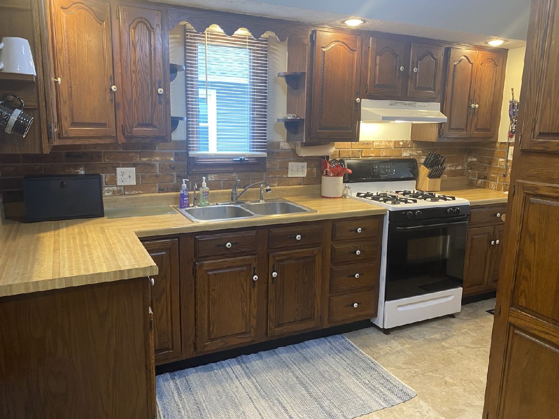

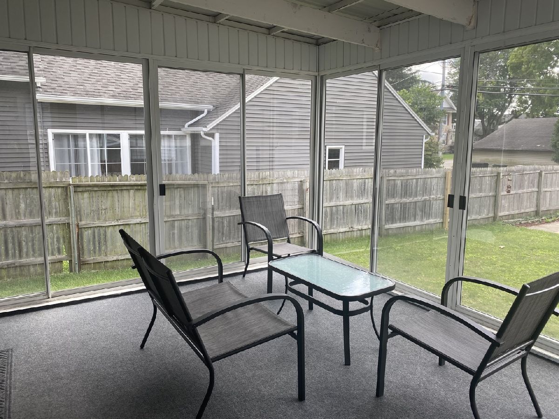




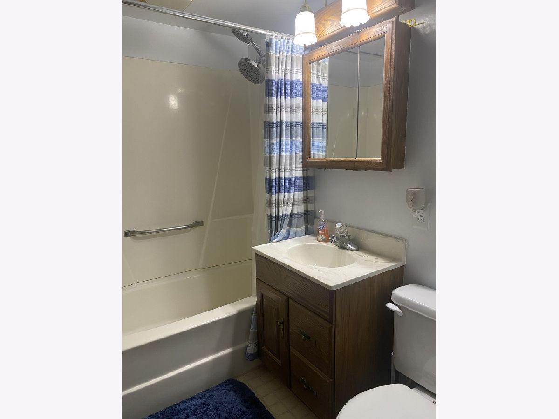
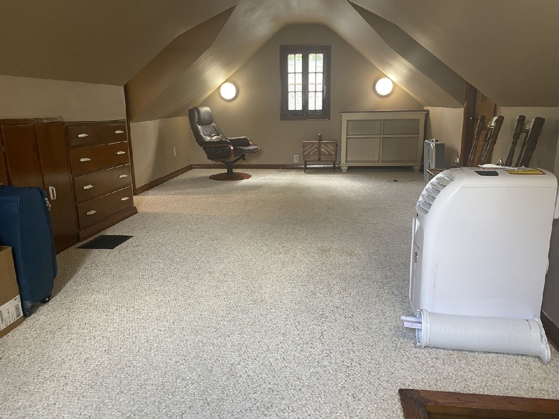
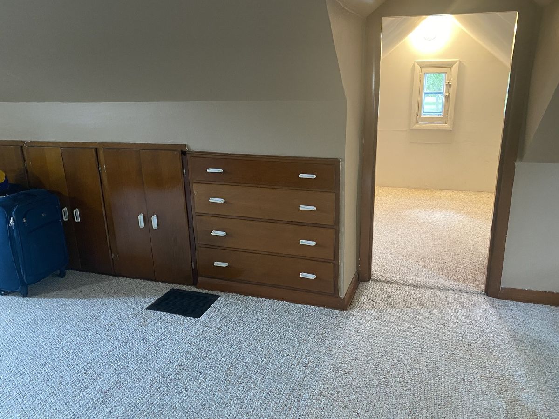

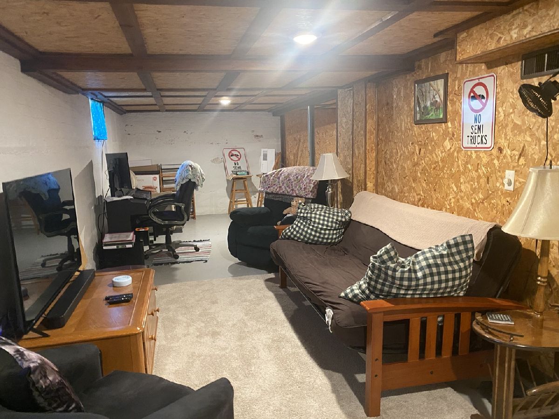
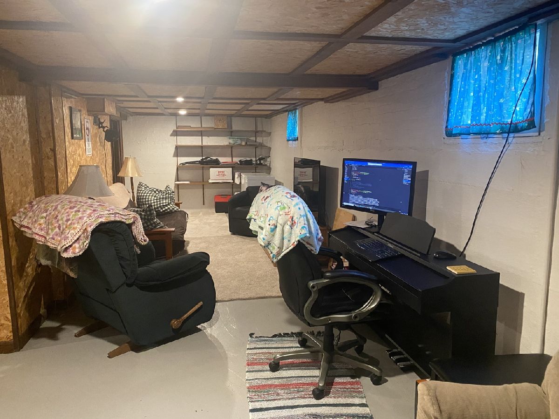
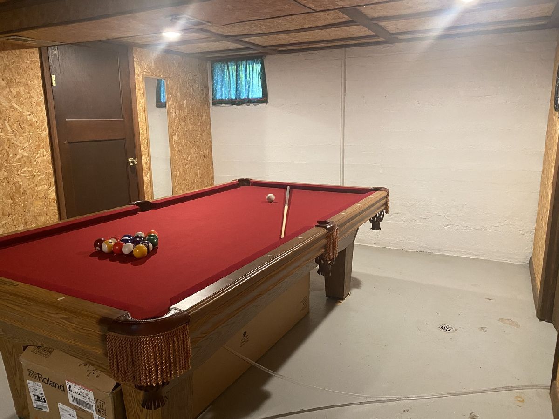
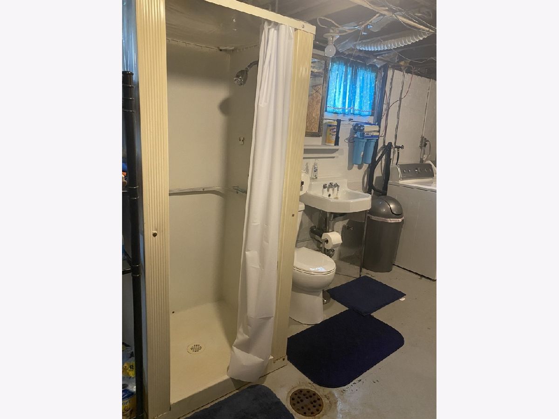
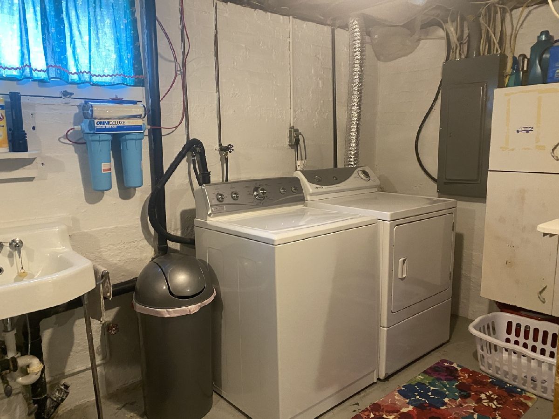

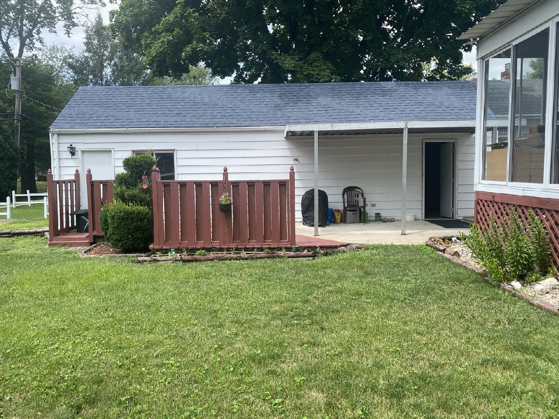
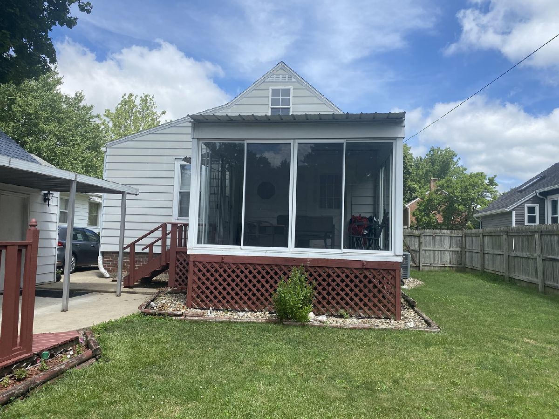
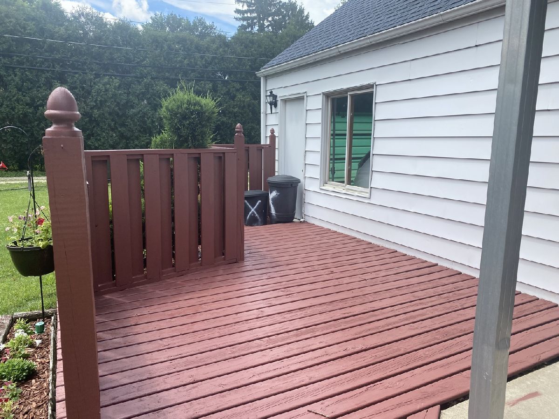
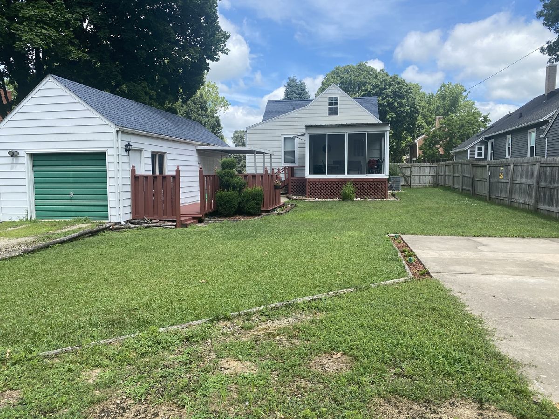

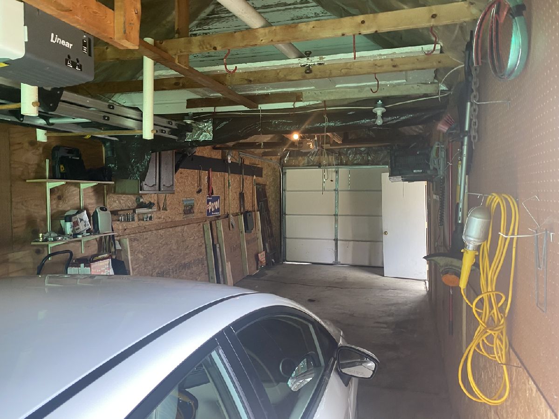
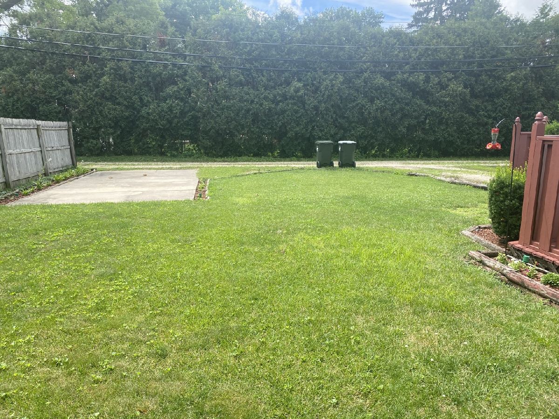

Room Specifics
Total Bedrooms: 3
Bedrooms Above Ground: 3
Bedrooms Below Ground: 0
Dimensions: —
Floor Type: —
Dimensions: —
Floor Type: —
Full Bathrooms: 2
Bathroom Amenities: —
Bathroom in Basement: 1
Rooms: Bonus Room
Basement Description: Unfinished
Other Specifics
| 2 | |
| — | |
| Concrete | |
| Deck, Patio, Porch Screened | |
| Park Adjacent | |
| 55X142 | |
| Dormer,Finished | |
| None | |
| Hardwood Floors, First Floor Bedroom, First Floor Full Bath, Walk-In Closet(s) | |
| Range, Refrigerator, Washer, Dryer | |
| Not in DB | |
| Park, Sidewalks, Street Paved | |
| — | |
| — | |
| Gas Log |
Tax History
| Year | Property Taxes |
|---|---|
| 2019 | $2,744 |
| 2020 | $2,768 |
Contact Agent
Nearby Similar Homes
Nearby Sold Comparables
Contact Agent
Listing Provided By
Re/Max Sauk Valley

