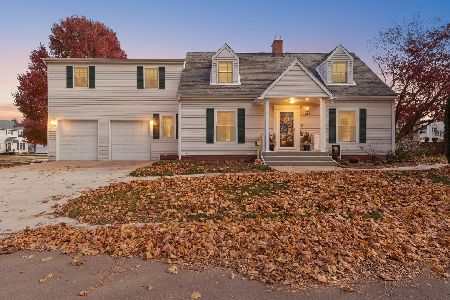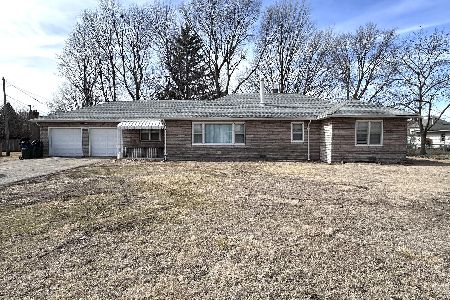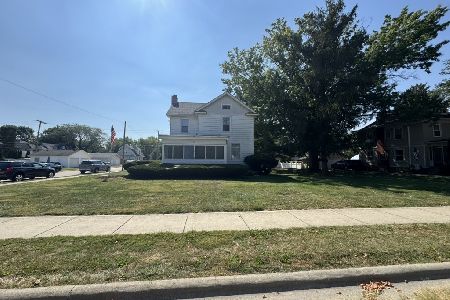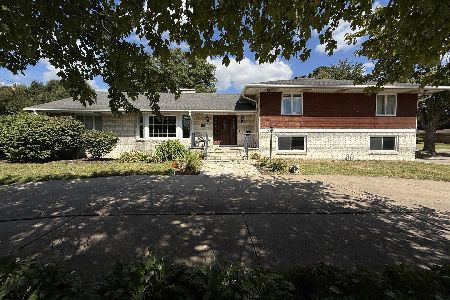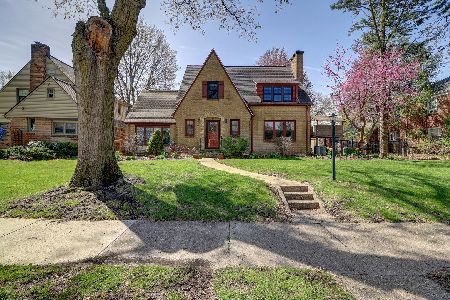404 13th Street, Sterling, Illinois 61081
$225,000
|
Sold
|
|
| Status: | Closed |
| Sqft: | 2,400 |
| Cost/Sqft: | $96 |
| Beds: | 4 |
| Baths: | 3 |
| Year Built: | 1930 |
| Property Taxes: | $5,363 |
| Days On Market: | 5427 |
| Lot Size: | 0,00 |
Description
Beautiful older home w/lots of updates, natural woodwork throughout. Newer hickory cabinets, granite counter tops, high-end stainless appliances, ceramic tile in kitchen, big breakfast nook, french doors to sun room. Butler pantry next to beautiful open staircase, brick FP in living room, pella windows, front & back staircase. All on 3 city lots near Kilgore Park, fenced back yard, & much more.
Property Specifics
| Single Family | |
| — | |
| — | |
| 1930 | |
| Partial | |
| — | |
| No | |
| — |
| Whiteside | |
| — | |
| 0 / Not Applicable | |
| None | |
| Public | |
| Public Sewer | |
| 07737836 | |
| 11211340090000 |
Property History
| DATE: | EVENT: | PRICE: | SOURCE: |
|---|---|---|---|
| 9 Jun, 2011 | Sold | $225,000 | MRED MLS |
| 16 Mar, 2011 | Under contract | $230,000 | MRED MLS |
| 23 Feb, 2011 | Listed for sale | $230,000 | MRED MLS |
Room Specifics
Total Bedrooms: 4
Bedrooms Above Ground: 4
Bedrooms Below Ground: 0
Dimensions: —
Floor Type: —
Dimensions: —
Floor Type: —
Dimensions: —
Floor Type: —
Full Bathrooms: 3
Bathroom Amenities: —
Bathroom in Basement: 1
Rooms: Sun Room
Basement Description: Unfinished
Other Specifics
| 2 | |
| Other | |
| Asphalt,Concrete,Other | |
| Patio | |
| Corner Lot,Fenced Yard | |
| 160X142 | |
| Unfinished | |
| None | |
| Hardwood Floors | |
| Range, Microwave, Dishwasher, Refrigerator, Stainless Steel Appliance(s) | |
| Not in DB | |
| Tennis Courts, Sidewalks, Street Lights, Street Paved | |
| — | |
| — | |
| — |
Tax History
| Year | Property Taxes |
|---|---|
| 2011 | $5,363 |
Contact Agent
Nearby Similar Homes
Nearby Sold Comparables
Contact Agent
Listing Provided By
Re/Max Sauk Valley

