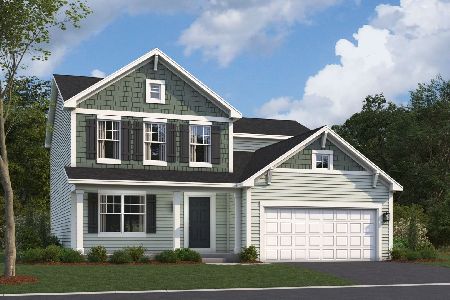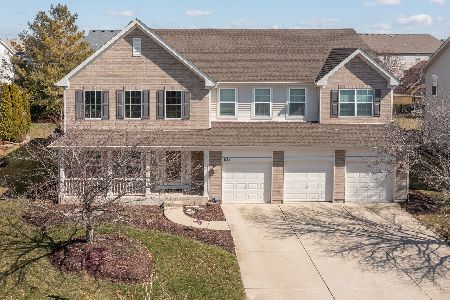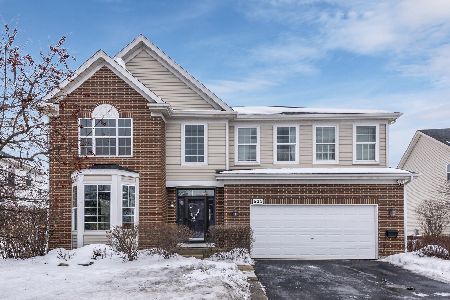403 Bower Lane, Oswego, Illinois 60543
$480,000
|
Sold
|
|
| Status: | Closed |
| Sqft: | 4,020 |
| Cost/Sqft: | $112 |
| Beds: | 4 |
| Baths: | 4 |
| Year Built: | 2005 |
| Property Taxes: | $10,275 |
| Days On Market: | 1599 |
| Lot Size: | 0,39 |
Description
Welcome to 403 Bower Lane, a BEAUTIFUL spacious home on a fantastic lot in the sought after Southbury Subdivision in Oswego. This 4,000 sq. ft home has so much to offer! It features 4 bedrooms, a 1st floor office/den, both a family and living room, 3.1 bathrooms, soaring 2-story ceilings, and a 3 car garage. The family room includes built-in shelving and a fireplace. The large kitchen has SS appliances, plenty of cabinets, counter space, and an additional table area. The master bedroom has an en-suite bathroom with double sinks, a soaker tub, and a separate shower. Whole house audio with Sonance architectural speakers with independent controls and speakers in each room. The tree filled backyard provides plenty of space to entertain and don't forget about the HOT TUB to sit and relax in after a long day. The house is walking distance to the nearby schools, parks, and clubhouse. Enjoy the clubhouse amenities and the great location near shopping, restaurants, local entertainment, and recreation. Schedule a showing for this lovely home!
Property Specifics
| Single Family | |
| — | |
| — | |
| 2005 | |
| Full,English | |
| WINCHESTER | |
| No | |
| 0.39 |
| Kendall | |
| Southbury | |
| 175 / Quarterly | |
| Clubhouse,Pool | |
| Public | |
| Public Sewer | |
| 11210746 | |
| 0316403002 |
Nearby Schools
| NAME: | DISTRICT: | DISTANCE: | |
|---|---|---|---|
|
Grade School
Southbury Elementary School |
308 | — | |
|
Middle School
Traughber Junior High School |
308 | Not in DB | |
|
High School
Oswego High School |
308 | Not in DB | |
Property History
| DATE: | EVENT: | PRICE: | SOURCE: |
|---|---|---|---|
| 29 Oct, 2021 | Sold | $480,000 | MRED MLS |
| 9 Sep, 2021 | Under contract | $449,000 | MRED MLS |
| 7 Sep, 2021 | Listed for sale | $449,000 | MRED MLS |
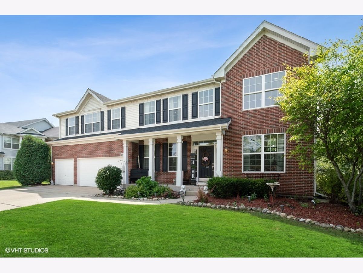
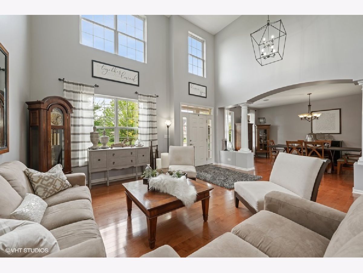
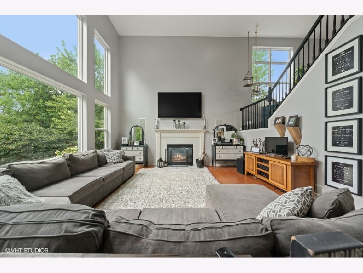
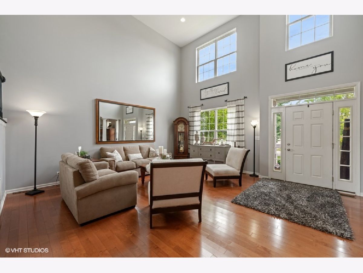
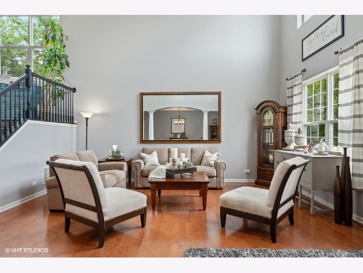
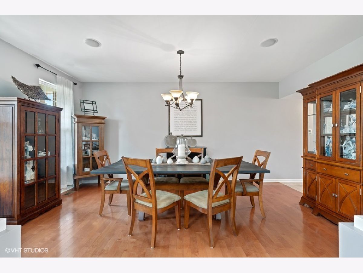
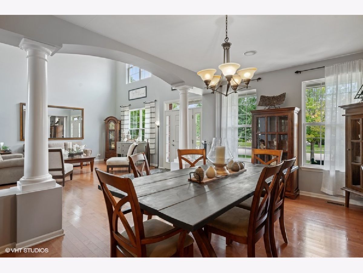
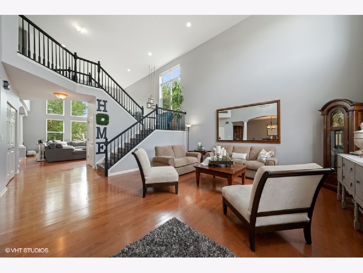
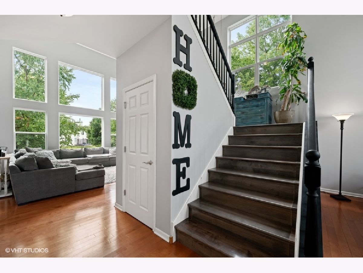
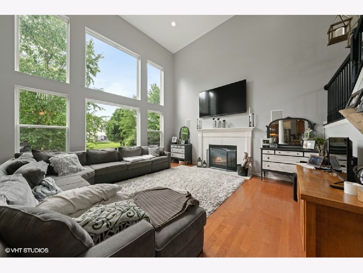
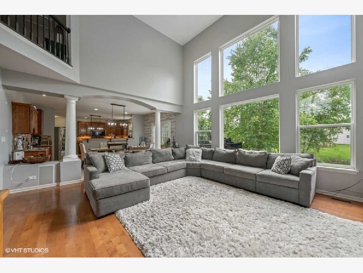
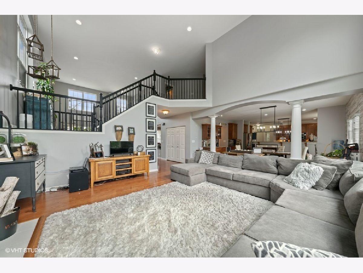
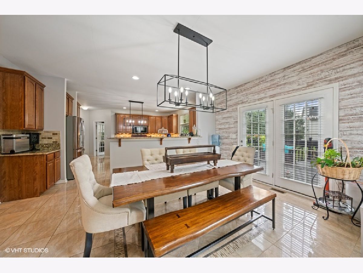
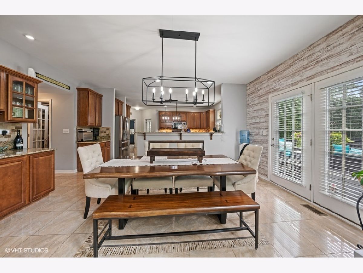
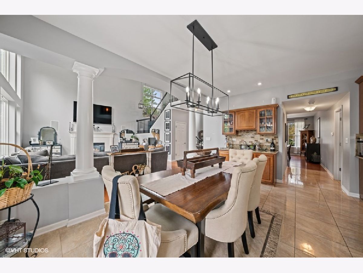
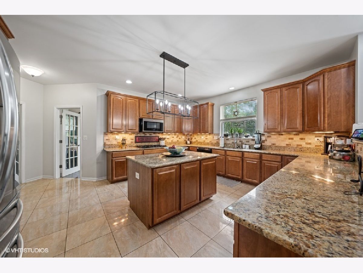
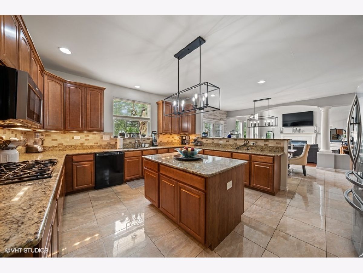
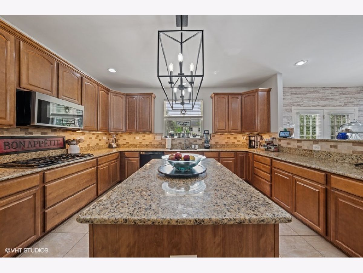
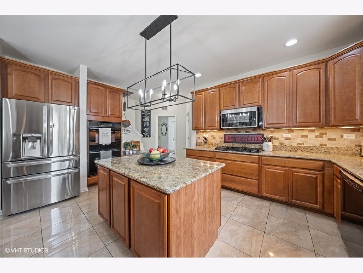
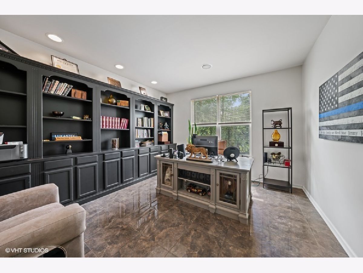
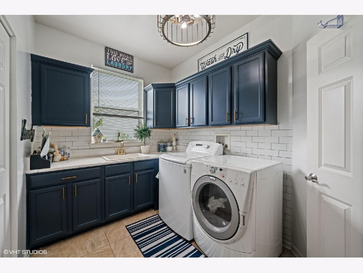
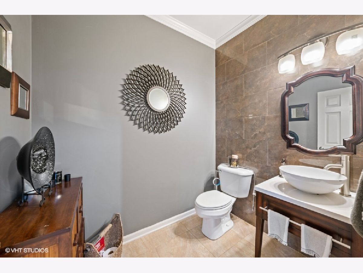
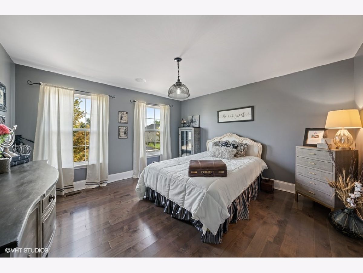
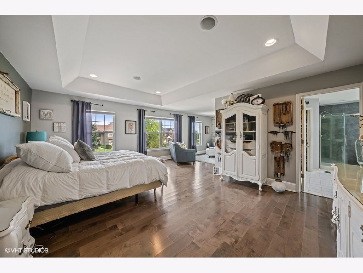
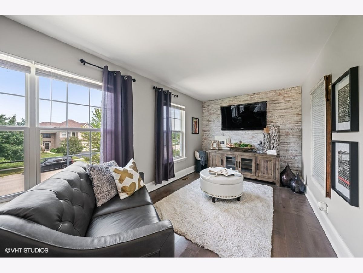
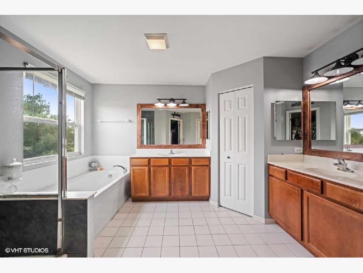
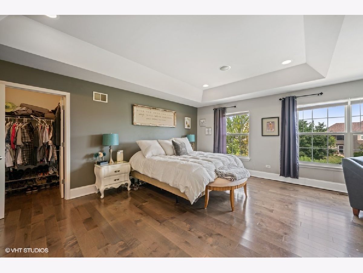
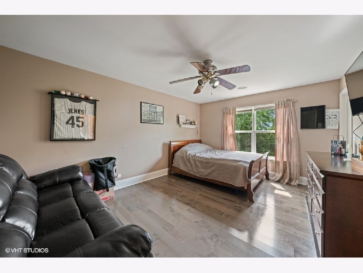
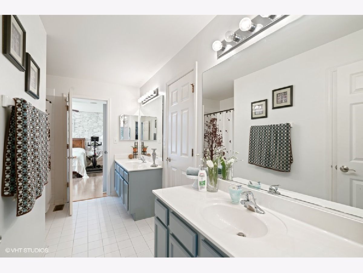
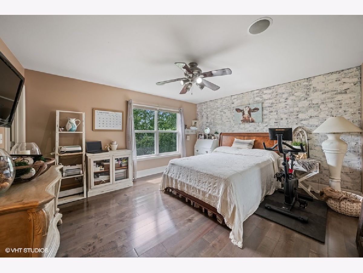
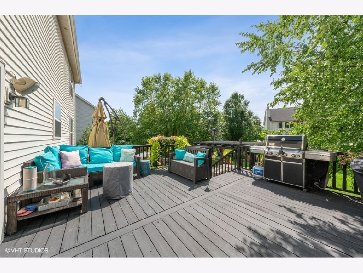
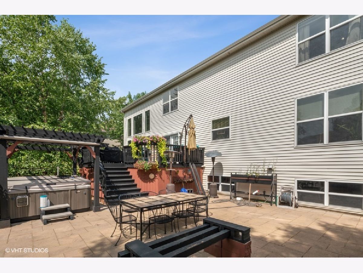
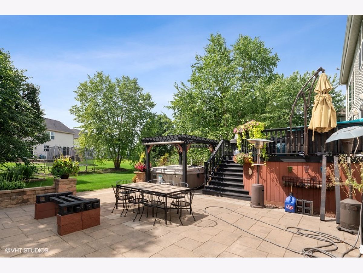
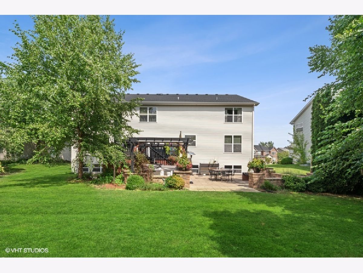
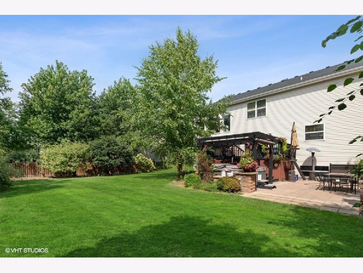
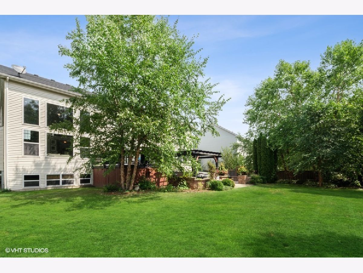
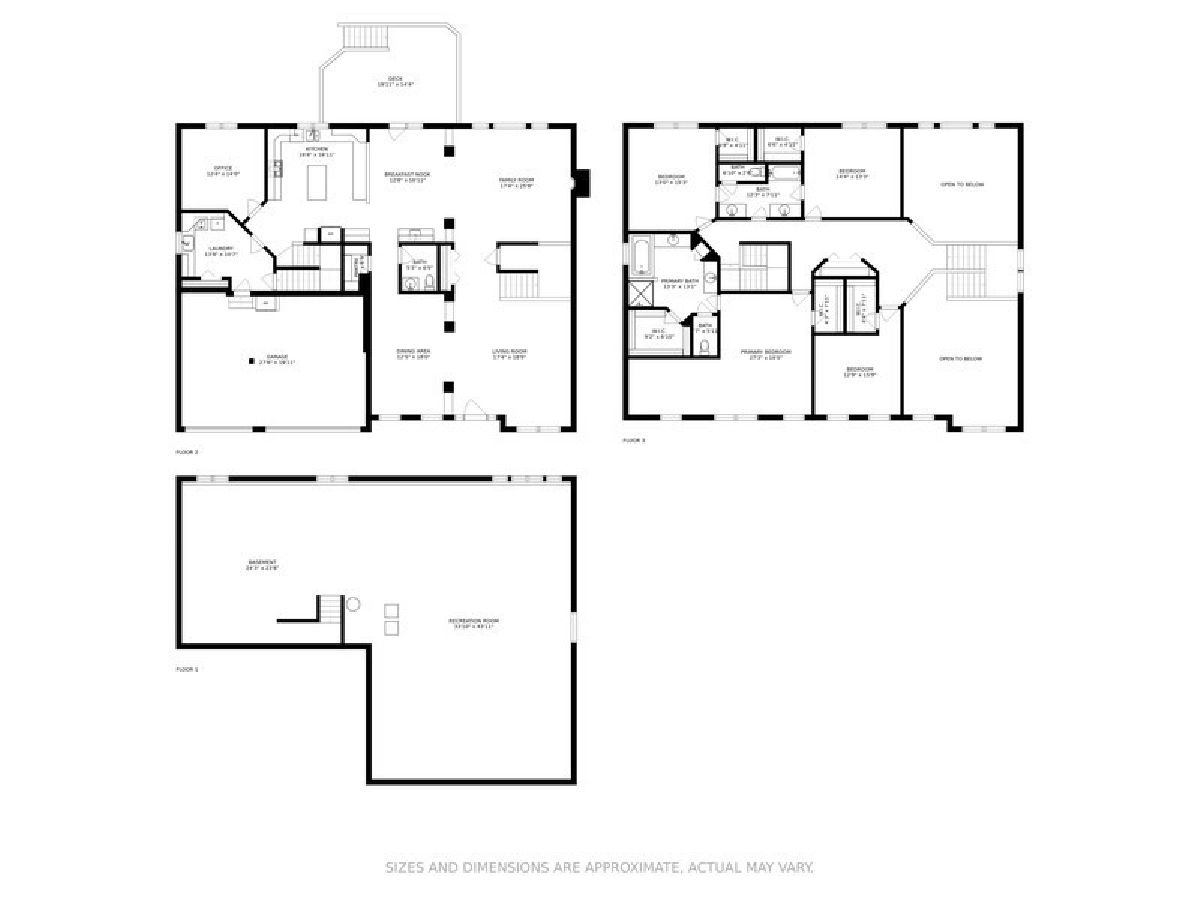
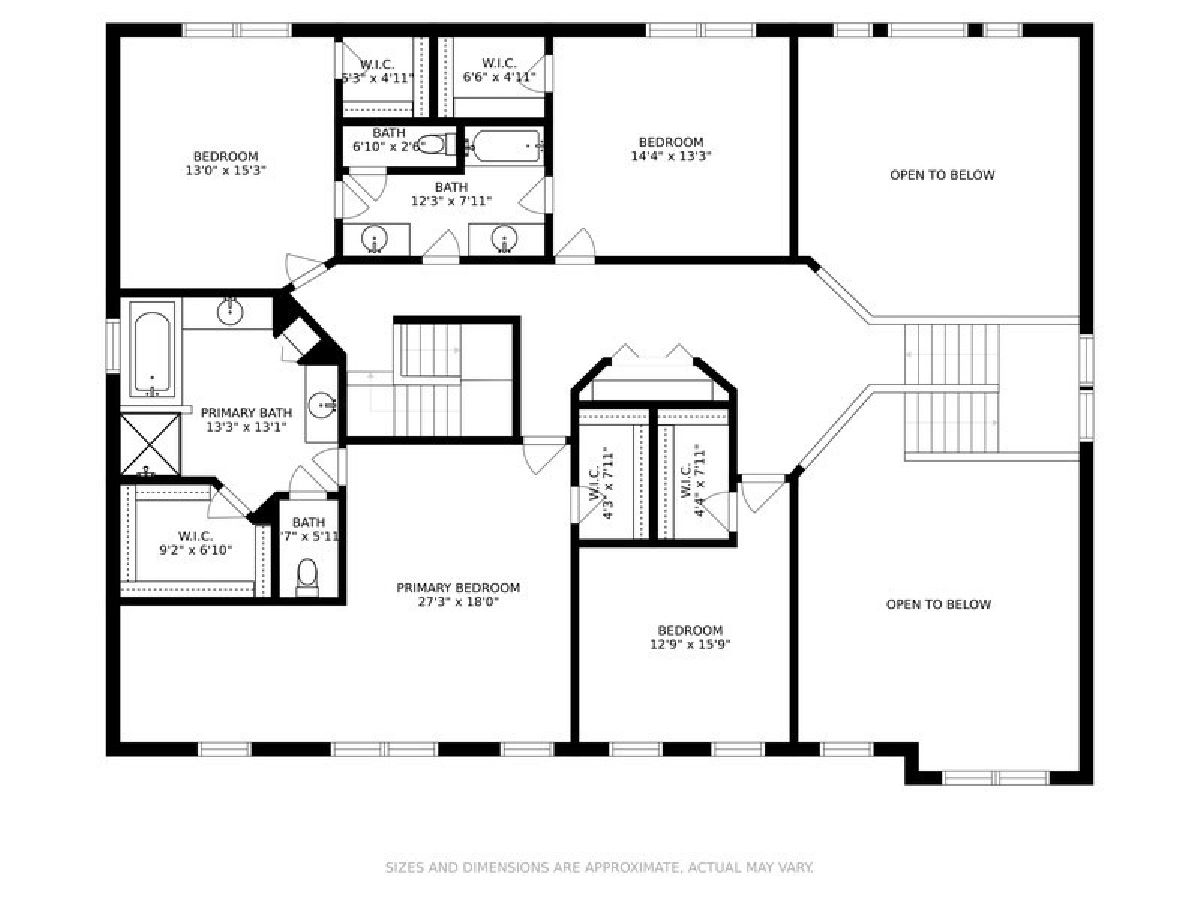
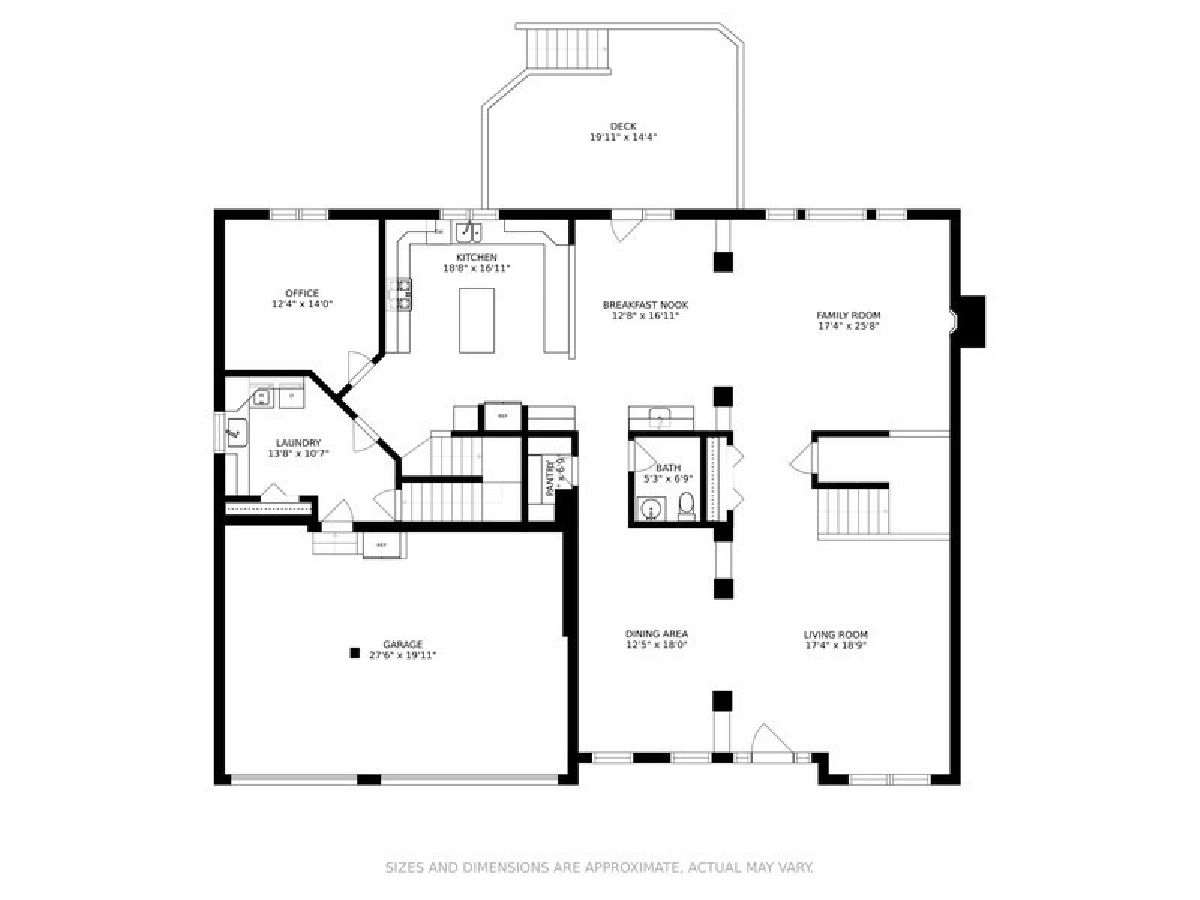
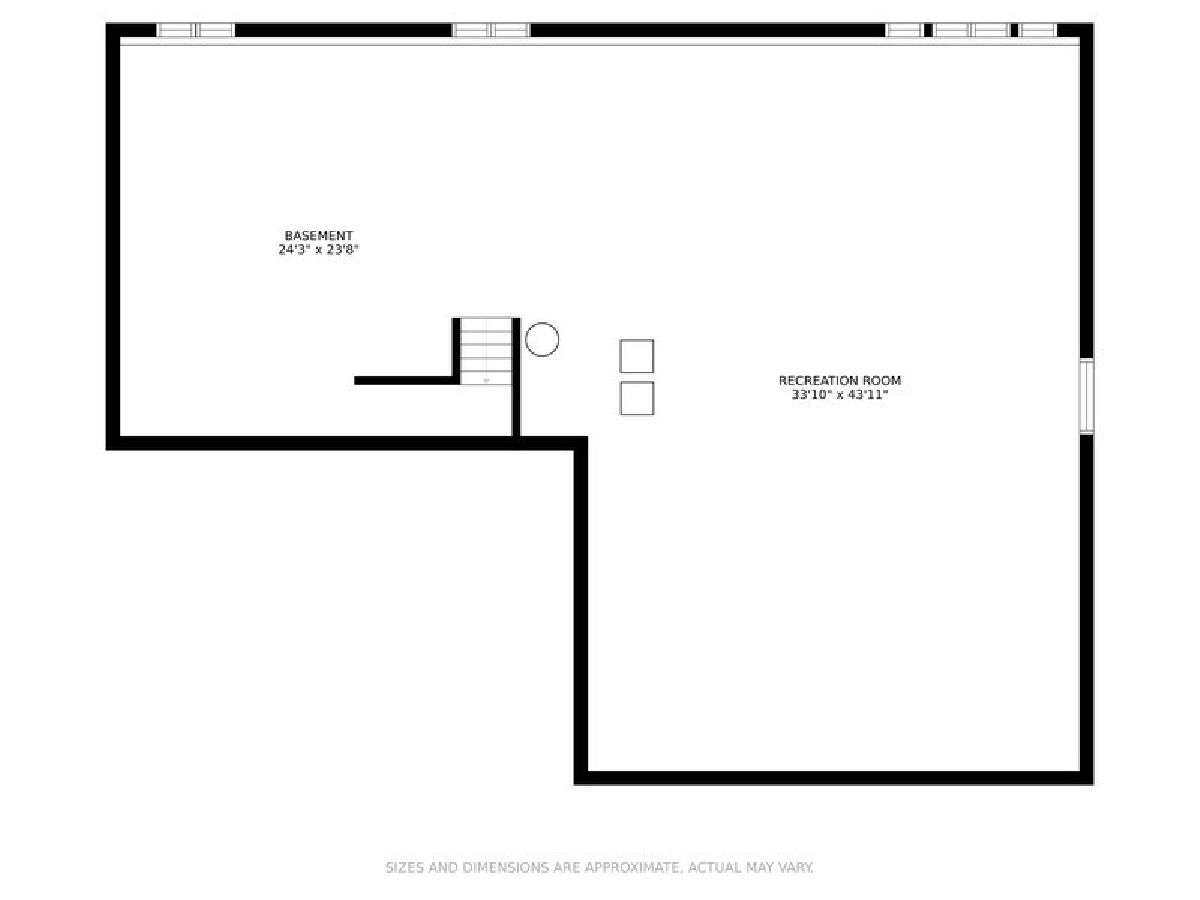
Room Specifics
Total Bedrooms: 4
Bedrooms Above Ground: 4
Bedrooms Below Ground: 0
Dimensions: —
Floor Type: Hardwood
Dimensions: —
Floor Type: Hardwood
Dimensions: —
Floor Type: Hardwood
Full Bathrooms: 4
Bathroom Amenities: Double Sink
Bathroom in Basement: 1
Rooms: Eating Area,Office,Sitting Room
Basement Description: Unfinished,Bathroom Rough-In,Storage Space
Other Specifics
| 3 | |
| Concrete Perimeter | |
| Concrete | |
| Patio, Porch, Hot Tub | |
| Sidewalks,Streetlights | |
| 84X57X158X61X150 | |
| — | |
| Full | |
| Vaulted/Cathedral Ceilings, Hot Tub, Bar-Wet, Hardwood Floors, First Floor Laundry, Built-in Features, Walk-In Closet(s), Open Floorplan, Drapes/Blinds, Granite Counters, Separate Dining Room | |
| Double Oven, Microwave, Dishwasher, Refrigerator, Bar Fridge, Washer, Dryer, Disposal, Stainless Steel Appliance(s), Cooktop, Water Purifier, Water Softener Owned | |
| Not in DB | |
| Clubhouse, Park, Pool, Tennis Court(s), Lake, Curbs, Sidewalks, Street Lights, Street Paved | |
| — | |
| — | |
| Gas Starter |
Tax History
| Year | Property Taxes |
|---|---|
| 2021 | $10,275 |
Contact Agent
Nearby Similar Homes
Nearby Sold Comparables
Contact Agent
Listing Provided By
@properties






