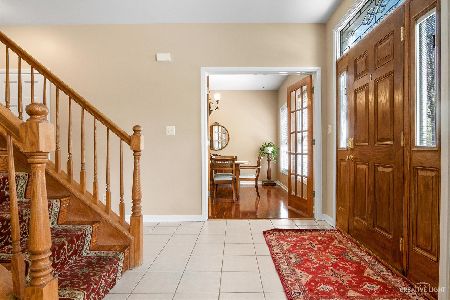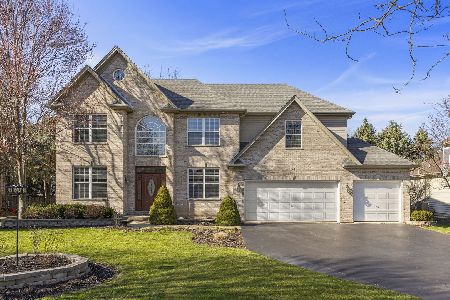403 Burr Oak Drive, Oswego, Illinois 60543
$343,900
|
Sold
|
|
| Status: | Closed |
| Sqft: | 2,647 |
| Cost/Sqft: | $130 |
| Beds: | 4 |
| Baths: | 4 |
| Year Built: | 1998 |
| Property Taxes: | $9,653 |
| Days On Market: | 2547 |
| Lot Size: | 0,25 |
Description
Popular Gates Creek neighborhood! Hardwood floors in entry, hall, powder room & kitchen! Freshly painted & newer plush carpet throughout! 6 panel white doors & trim! 2 story entry! Spacious 2 story LR w/floor to ceiling stone fireplace. Eat in kitchen boasts tile back splash, island, raised panel cabinetry, custom pull out shelving, newer oven & cook top & newer dishwasher. Corner sink overlooking backyard. French doors walk out to patio & large fenced yard w/mature landscaping. 1st floor master suite w/tray ceiling, large walk in closet & French doors leading to backyard. Large master bath with dual vanity, separate jaccuzi tub and shower. 1st floor den w/French doors & crown molding. Whole house speaker system. Fin basement w/ theater room w/ cinema seats & theater equipment, wet bar w/wine cooler, dishwasher, fridge & stools. Basement office, bath and rec room/storage. Whole house water filtration system. Laundry rm w/new s-s side w/d in 2018. Newer driveway. New HVAC. 3 car garage
Property Specifics
| Single Family | |
| — | |
| Traditional | |
| 1998 | |
| Full | |
| — | |
| No | |
| 0.25 |
| Kendall | |
| Gates Creek | |
| 190 / Annual | |
| Other | |
| Public | |
| Public Sewer | |
| 10264659 | |
| 0318122008 |
Nearby Schools
| NAME: | DISTRICT: | DISTANCE: | |
|---|---|---|---|
|
Grade School
Fox Chase Elementary School |
308 | — | |
|
Middle School
Traughber Junior High School |
308 | Not in DB | |
|
High School
Oswego High School |
308 | Not in DB | |
Property History
| DATE: | EVENT: | PRICE: | SOURCE: |
|---|---|---|---|
| 25 Mar, 2019 | Sold | $343,900 | MRED MLS |
| 8 Feb, 2019 | Under contract | $343,900 | MRED MLS |
| 5 Feb, 2019 | Listed for sale | $343,900 | MRED MLS |
Room Specifics
Total Bedrooms: 4
Bedrooms Above Ground: 4
Bedrooms Below Ground: 0
Dimensions: —
Floor Type: Carpet
Dimensions: —
Floor Type: Carpet
Dimensions: —
Floor Type: Carpet
Full Bathrooms: 4
Bathroom Amenities: Whirlpool,Separate Shower,Double Sink
Bathroom in Basement: 1
Rooms: Loft,Office,Recreation Room,Theatre Room,Den
Basement Description: Finished
Other Specifics
| 3 | |
| Concrete Perimeter | |
| Asphalt | |
| Patio | |
| Fenced Yard | |
| 32X137X146X25X120 | |
| Unfinished | |
| Full | |
| Vaulted/Cathedral Ceilings, Bar-Wet, Hardwood Floors, First Floor Bedroom, First Floor Laundry, First Floor Full Bath | |
| Range, Microwave, Dishwasher, Refrigerator, Washer, Dryer, Disposal, Wine Refrigerator | |
| Not in DB | |
| Sidewalks, Street Lights, Street Paved | |
| — | |
| — | |
| Gas Log, Gas Starter |
Tax History
| Year | Property Taxes |
|---|---|
| 2019 | $9,653 |
Contact Agent
Nearby Similar Homes
Nearby Sold Comparables
Contact Agent
Listing Provided By
@properties











