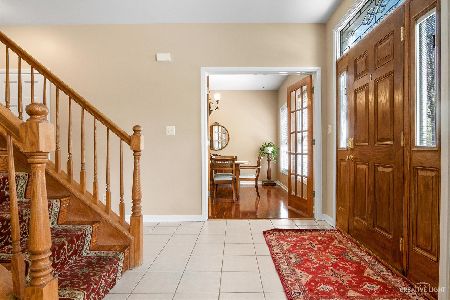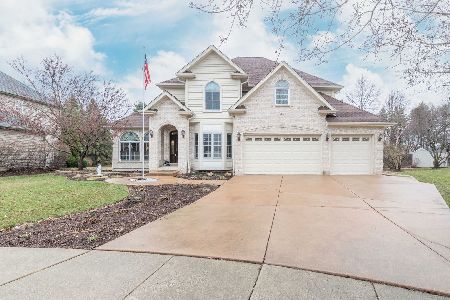404 Burr Oak Drive, Oswego, Illinois 60543
$460,000
|
Sold
|
|
| Status: | Closed |
| Sqft: | 2,856 |
| Cost/Sqft: | $161 |
| Beds: | 4 |
| Baths: | 3 |
| Year Built: | 2002 |
| Property Taxes: | $10,232 |
| Days On Market: | 927 |
| Lot Size: | 0,32 |
Description
Welcome to this beautiful brick front home in desirable Gates Creek!- This 4 bedroom, 2.5 bathroom home with 3 car garage offers 2856 square feet of living space. The 2-story entry leads to a welcoming open floor plan with a formal dining room, office and generous family room with a fireplace. The spacious kitchen offers a large center island, loads of cabinets, a pantry, work desk, all stainless steel appliances and travertine backsplash. The 4 generously sized bedrooms are located on the second floor. The master bathroom has dual vanities and a separate soaker tub. Entertain in your fully finished basement complete with a family room, rec room and bar, or enjoy the spacious outdoors on your deck or next to the firepit. A new roof and radon mitigation system were installed in 2018. Highly desirable 308 schools. Located minutes to beautiful downtown Oswego!!
Property Specifics
| Single Family | |
| — | |
| — | |
| 2002 | |
| — | |
| — | |
| No | |
| 0.32 |
| Kendall | |
| — | |
| 400 / Annual | |
| — | |
| — | |
| — | |
| 11831815 | |
| 0318121003 |
Nearby Schools
| NAME: | DISTRICT: | DISTANCE: | |
|---|---|---|---|
|
Grade School
Fox Chase Elementary School |
308 | — | |
|
Middle School
Traughber Junior High School |
308 | Not in DB | |
|
High School
Oswego High School |
308 | Not in DB | |
Property History
| DATE: | EVENT: | PRICE: | SOURCE: |
|---|---|---|---|
| 11 Jun, 2018 | Sold | $340,000 | MRED MLS |
| 19 Apr, 2018 | Under contract | $340,000 | MRED MLS |
| 16 Apr, 2018 | Listed for sale | $340,000 | MRED MLS |
| 24 Aug, 2023 | Sold | $460,000 | MRED MLS |
| 28 Jul, 2023 | Under contract | $460,000 | MRED MLS |
| — | Last price change | $480,000 | MRED MLS |
| 14 Jul, 2023 | Listed for sale | $480,000 | MRED MLS |
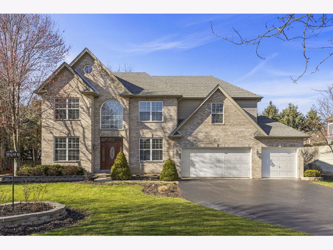
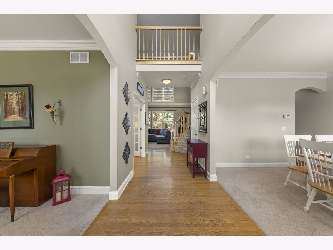
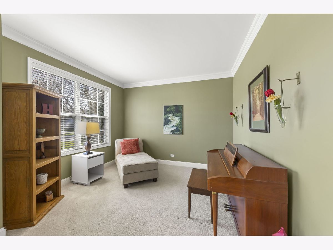
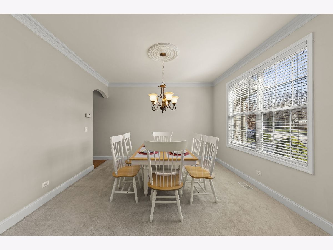
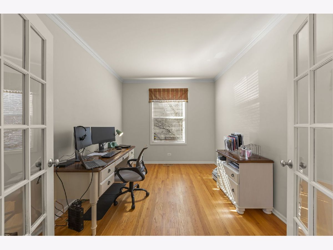
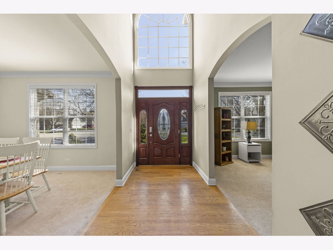
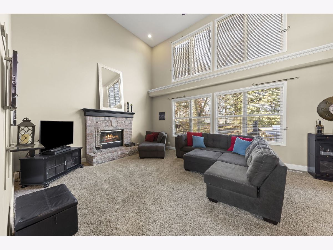
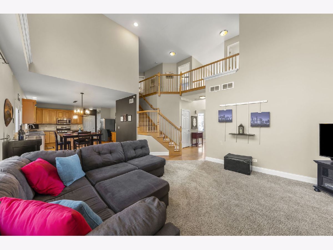
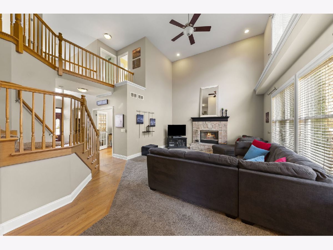
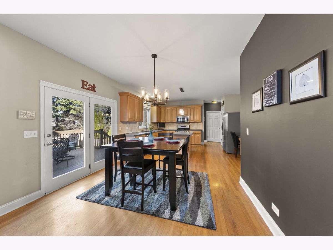
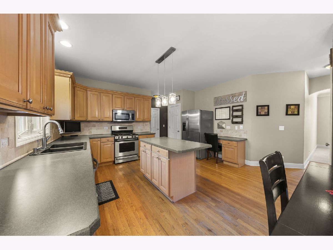
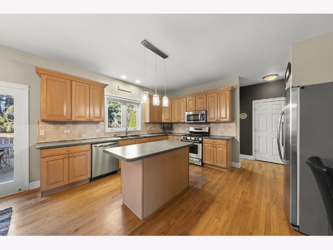
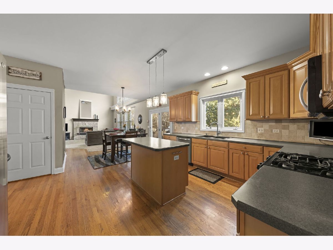
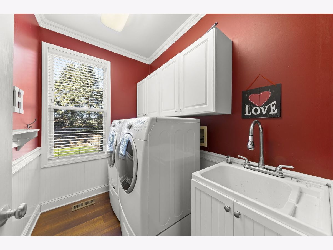
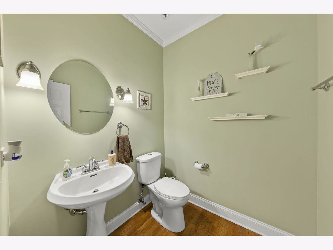
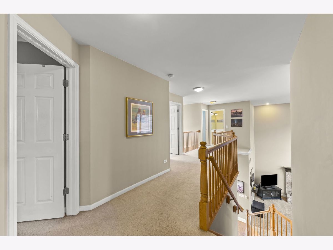
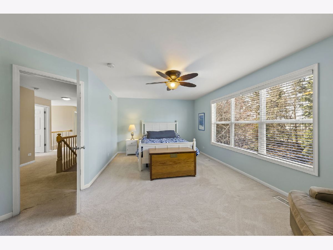
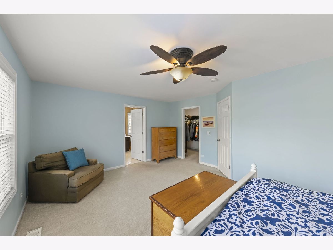
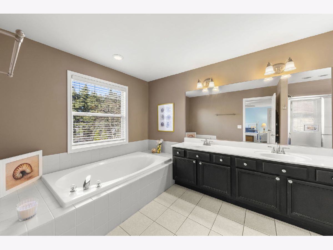
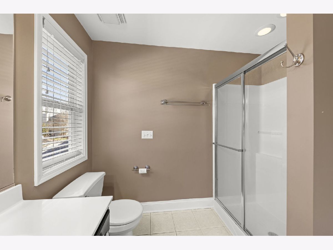
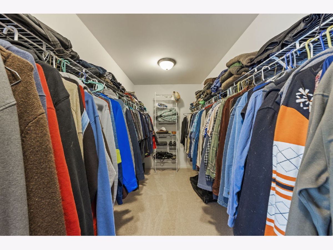
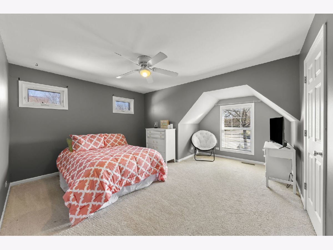
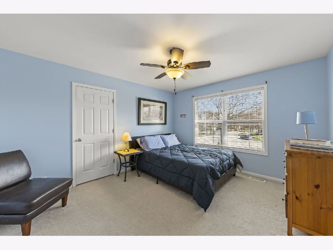
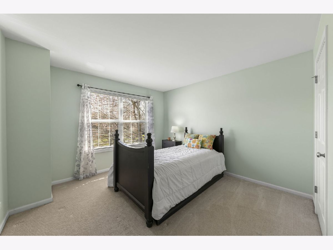
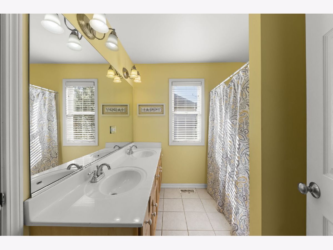
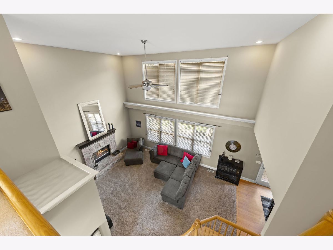
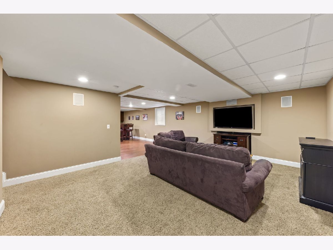
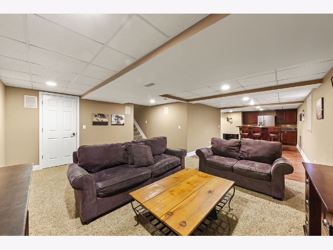
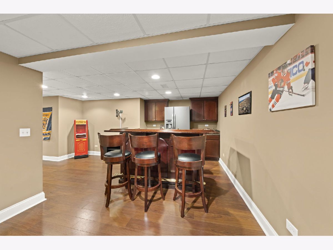
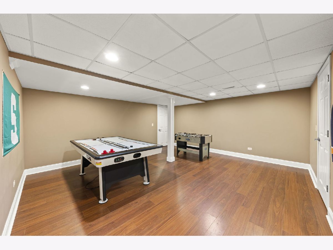
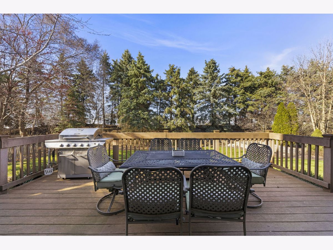
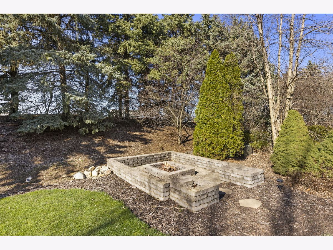
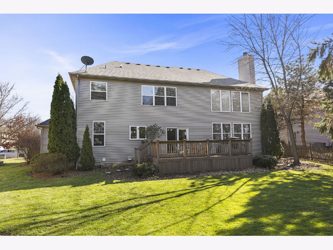
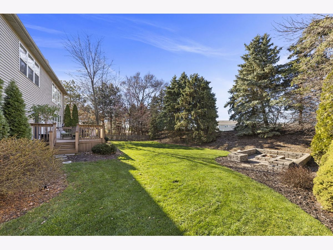
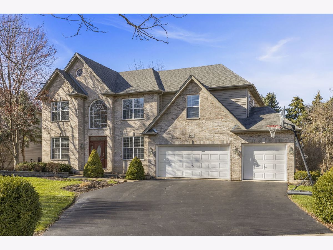
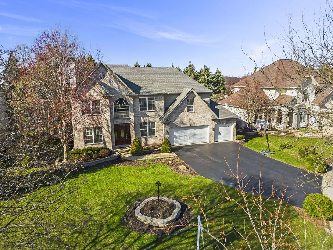
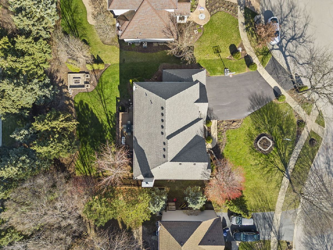
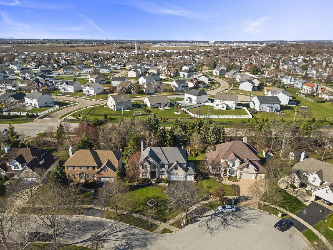
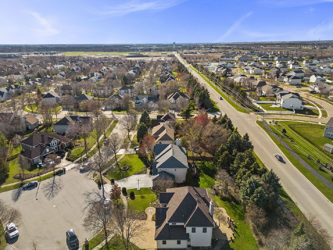
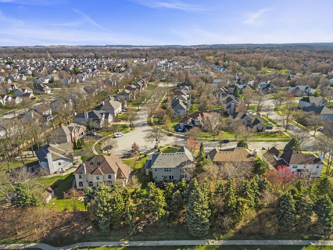
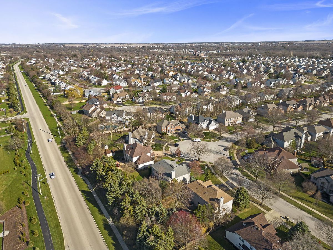
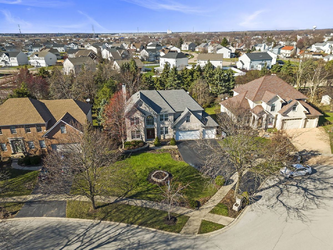
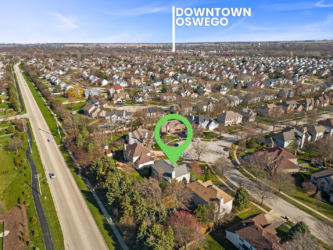
Room Specifics
Total Bedrooms: 4
Bedrooms Above Ground: 4
Bedrooms Below Ground: 0
Dimensions: —
Floor Type: —
Dimensions: —
Floor Type: —
Dimensions: —
Floor Type: —
Full Bathrooms: 3
Bathroom Amenities: Separate Shower,Double Sink,Soaking Tub
Bathroom in Basement: 0
Rooms: —
Basement Description: Finished
Other Specifics
| 3 | |
| — | |
| Asphalt | |
| — | |
| — | |
| 162X80X143X40X42 | |
| — | |
| — | |
| — | |
| — | |
| Not in DB | |
| — | |
| — | |
| — | |
| — |
Tax History
| Year | Property Taxes |
|---|---|
| 2018 | $9,280 |
| 2023 | $10,232 |
Contact Agent
Nearby Similar Homes
Nearby Sold Comparables
Contact Agent
Listing Provided By
john greene, Realtor








