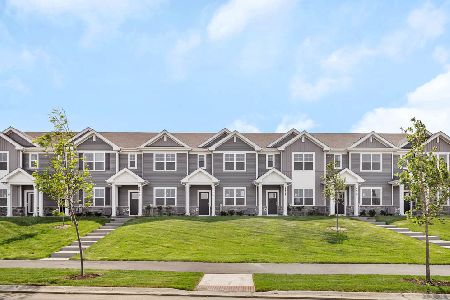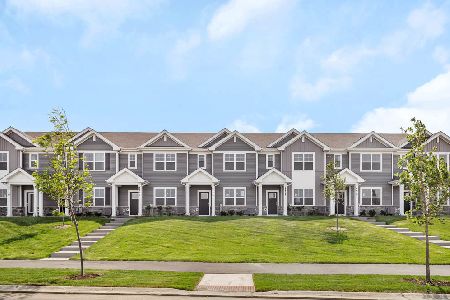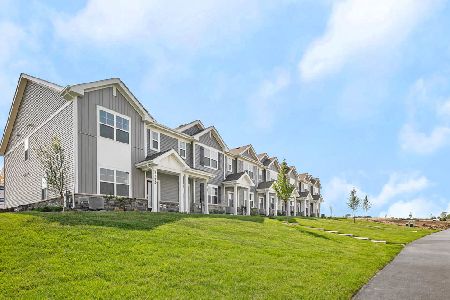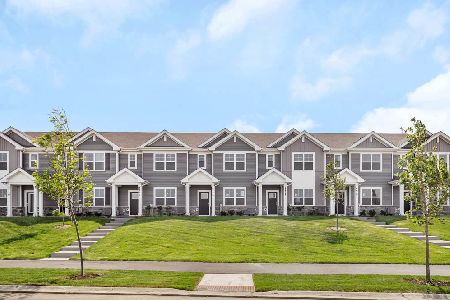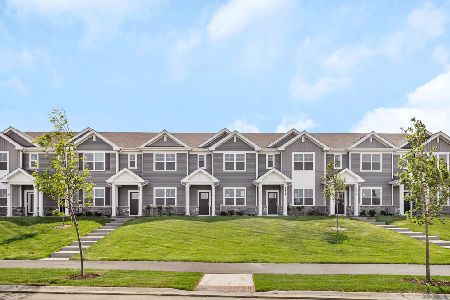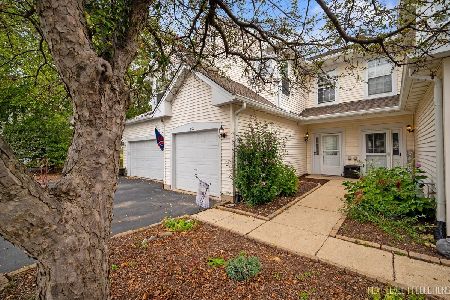403 Canterbury Court, Oswego, Illinois 60503
$186,500
|
Sold
|
|
| Status: | Closed |
| Sqft: | 1,370 |
| Cost/Sqft: | $134 |
| Beds: | 2 |
| Baths: | 3 |
| Year Built: | 1995 |
| Property Taxes: | $4,158 |
| Days On Market: | 1567 |
| Lot Size: | 0,00 |
Description
2 story foyer w/ large closet, remodeled 1/2bath and entry seat that can convert to hall closet + private garage access. Kitchen w/ eat-in bar + large open concept living/dining area. Living area is open to the kitchen, has a sliding door that leads to a private patio. Kitchen has bright white cabinets with tons of storage space. Upstairs is Master En-Suite and second bed, bath and laundry. Master bedroom is very large with vaulted ceilings, an entire wall of closet space, plus a walk-in closet. 2nd Bath has bonus linen closet for extra storage. Lots of natural light. Newer furnace, newer washer/dryer, updated all light fixtures and ceiling fans, new storm door installed. Outdoor landscaping has been updated. Extra storage in Garage Attic.
Property Specifics
| Condos/Townhomes | |
| 2 | |
| — | |
| 1995 | |
| None | |
| — | |
| No | |
| — |
| Kendall | |
| — | |
| 152 / Monthly | |
| Parking,Insurance,Exterior Maintenance,Lawn Care,Snow Removal | |
| Public | |
| Public Sewer | |
| 11206222 | |
| 0303155012 |
Nearby Schools
| NAME: | DISTRICT: | DISTANCE: | |
|---|---|---|---|
|
Grade School
Long Beach Elementary School |
308 | — | |
|
Middle School
Plank Junior High School |
308 | Not in DB | |
|
High School
Oswego East High School |
308 | Not in DB | |
Property History
| DATE: | EVENT: | PRICE: | SOURCE: |
|---|---|---|---|
| 10 Nov, 2021 | Sold | $186,500 | MRED MLS |
| 8 Sep, 2021 | Under contract | $183,000 | MRED MLS |
| 1 Sep, 2021 | Listed for sale | $183,000 | MRED MLS |
| 26 Nov, 2024 | Sold | $240,000 | MRED MLS |
| 12 Oct, 2024 | Under contract | $250,000 | MRED MLS |
| 28 Sep, 2024 | Listed for sale | $250,000 | MRED MLS |
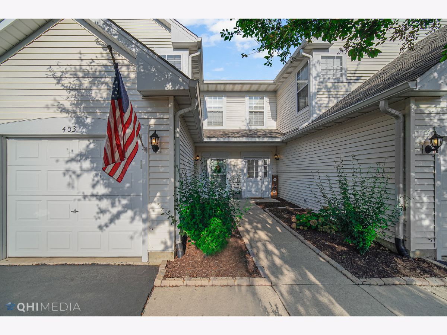
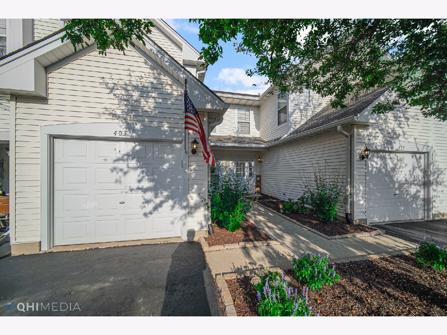
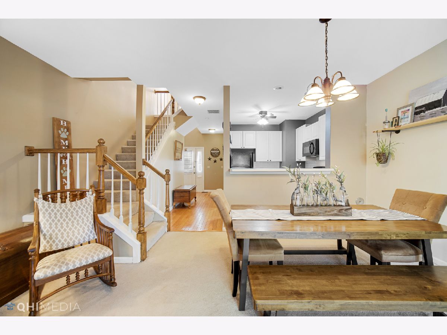
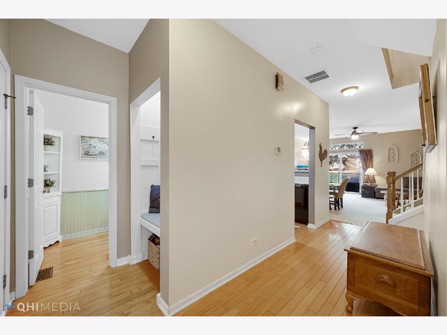
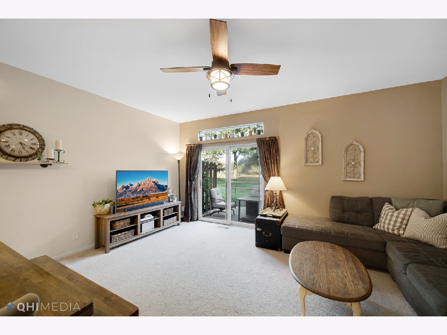
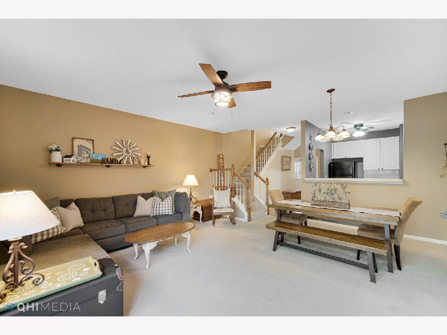
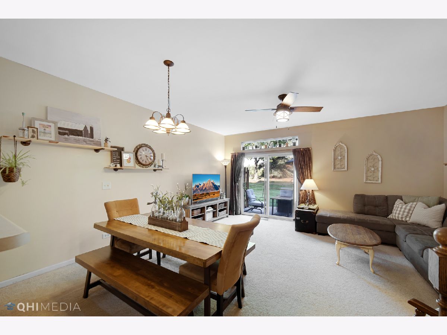
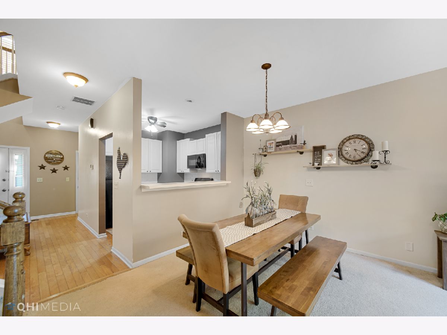
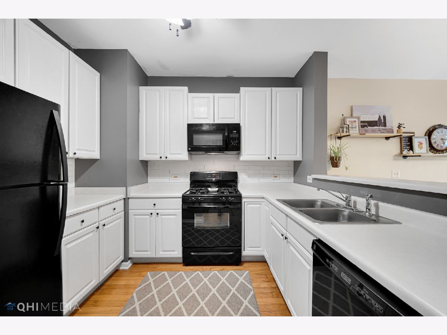
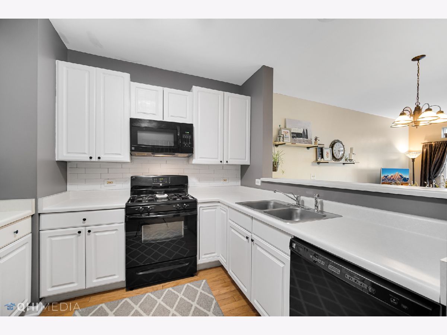
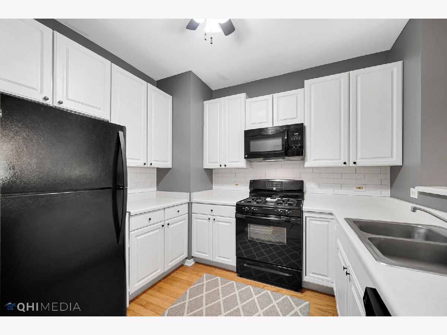
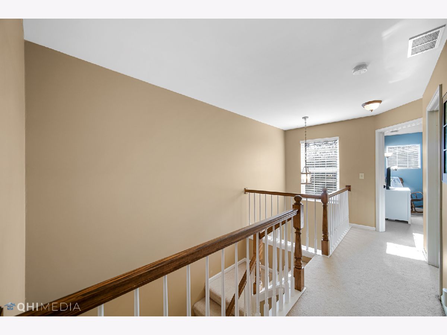
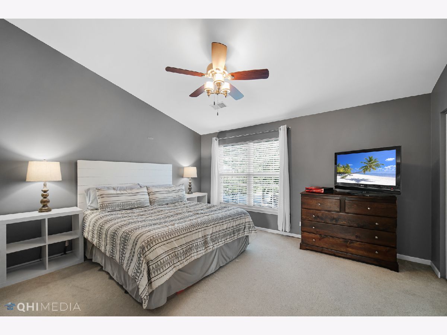
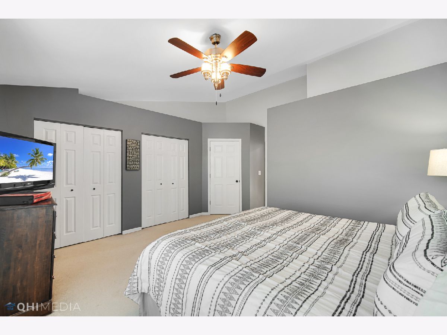
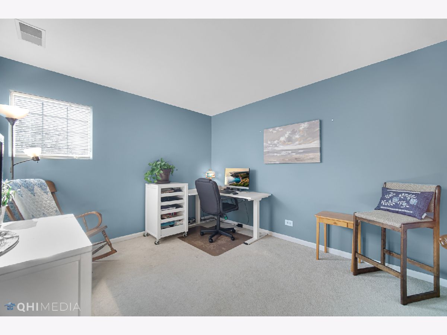
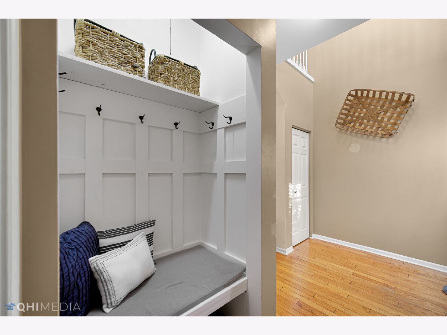
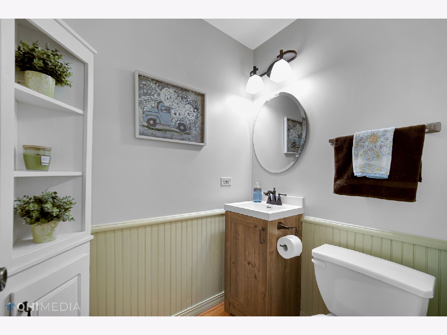
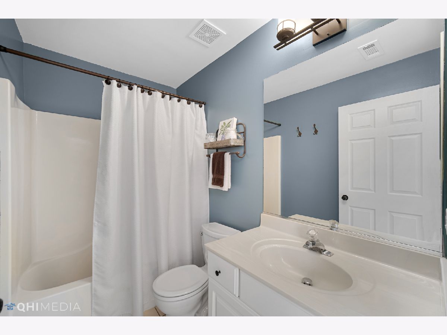
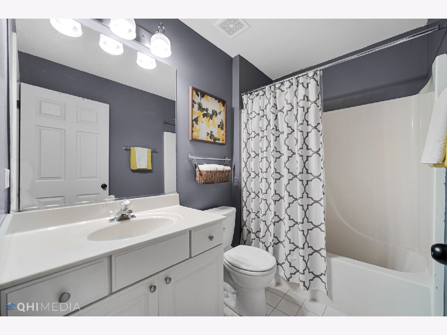
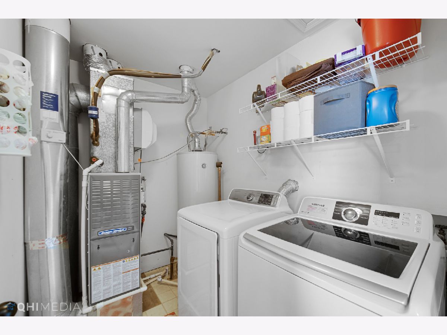
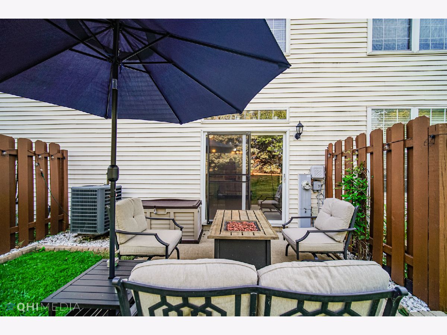

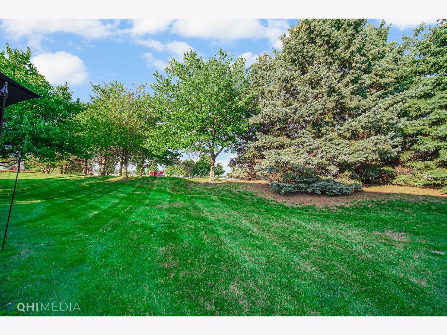
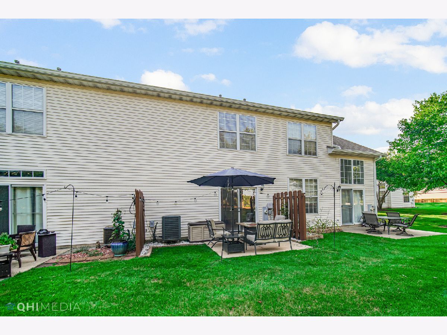

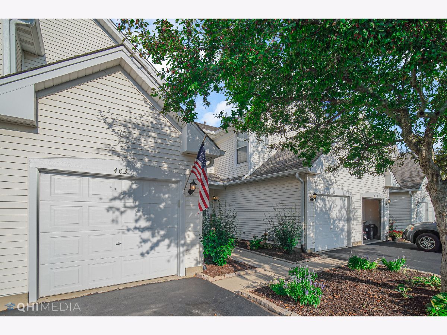
Room Specifics
Total Bedrooms: 2
Bedrooms Above Ground: 2
Bedrooms Below Ground: 0
Dimensions: —
Floor Type: Carpet
Full Bathrooms: 3
Bathroom Amenities: —
Bathroom in Basement: 0
Rooms: No additional rooms
Basement Description: None
Other Specifics
| 1 | |
| Concrete Perimeter | |
| Asphalt | |
| Patio | |
| Cul-De-Sac | |
| 18X101 | |
| — | |
| Full | |
| Vaulted/Cathedral Ceilings, Hardwood Floors, Second Floor Laundry, First Floor Full Bath | |
| Range, Microwave, Dishwasher, Refrigerator, Washer, Dryer, Disposal | |
| Not in DB | |
| — | |
| — | |
| Park | |
| — |
Tax History
| Year | Property Taxes |
|---|---|
| 2021 | $4,158 |
| 2024 | $4,787 |
Contact Agent
Nearby Similar Homes
Nearby Sold Comparables
Contact Agent
Listing Provided By
City Gate Real Estate Inc.

