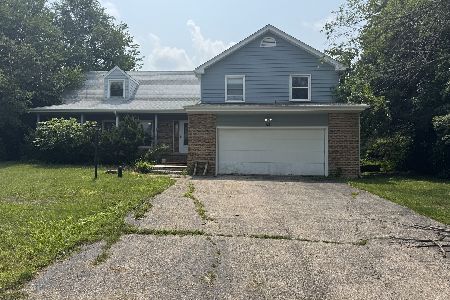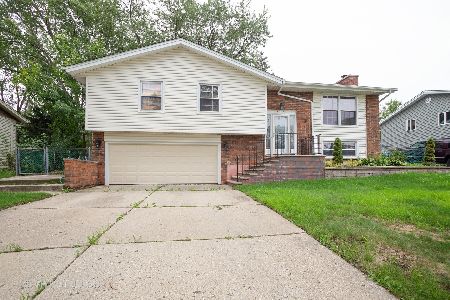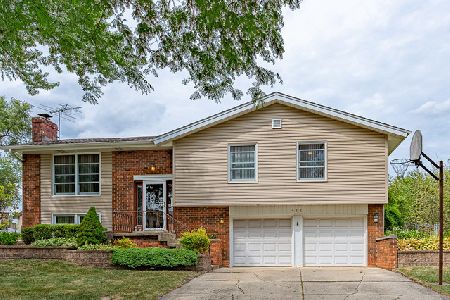403 Desmond Drive, Schaumburg, Illinois 60193
$235,000
|
Sold
|
|
| Status: | Closed |
| Sqft: | 1,470 |
| Cost/Sqft: | $170 |
| Beds: | 4 |
| Baths: | 3 |
| Year Built: | 1975 |
| Property Taxes: | $7,899 |
| Days On Market: | 5310 |
| Lot Size: | 0,00 |
Description
You will find many beautiful updates throughout - including new quartz countertops, glass tile backsplash, added kitchen cabinets and countertops, and 6-panel oak doors. An open floor plan makes entertaining in the kitchen, dining and living rooms a breeze. The family room features a large brick fireplace and patio doors leading to the yard. A private back yard backs to a grassy easement and is completely fenced.
Property Specifics
| Single Family | |
| — | |
| Step Ranch | |
| 1975 | |
| Full,Walkout | |
| HYANNISPORT | |
| No | |
| 0 |
| Cook | |
| Weathersfield | |
| 0 / Not Applicable | |
| None | |
| Lake Michigan,Public | |
| Public Sewer, Sewer-Storm | |
| 07851228 | |
| 07282120070000 |
Nearby Schools
| NAME: | DISTRICT: | DISTANCE: | |
|---|---|---|---|
|
Grade School
Edwin Aldrin Elementary School |
54 | — | |
|
Middle School
Robert Frost Junior High School |
54 | Not in DB | |
|
High School
Schaumburg High School |
211 | Not in DB | |
Property History
| DATE: | EVENT: | PRICE: | SOURCE: |
|---|---|---|---|
| 27 Mar, 2008 | Sold | $345,500 | MRED MLS |
| 9 Mar, 2008 | Under contract | $354,900 | MRED MLS |
| 25 Jan, 2008 | Listed for sale | $354,900 | MRED MLS |
| 26 Aug, 2011 | Sold | $235,000 | MRED MLS |
| 26 Jul, 2011 | Under contract | $250,000 | MRED MLS |
| 7 Jul, 2011 | Listed for sale | $250,000 | MRED MLS |
| 24 Mar, 2021 | Sold | $330,000 | MRED MLS |
| 10 Feb, 2021 | Under contract | $339,900 | MRED MLS |
| 22 Dec, 2020 | Listed for sale | $339,900 | MRED MLS |
Room Specifics
Total Bedrooms: 4
Bedrooms Above Ground: 4
Bedrooms Below Ground: 0
Dimensions: —
Floor Type: Hardwood
Dimensions: —
Floor Type: Hardwood
Dimensions: —
Floor Type: Hardwood
Full Bathrooms: 3
Bathroom Amenities: —
Bathroom in Basement: 1
Rooms: Deck,Foyer,Utility Room-Lower Level
Basement Description: Finished,Exterior Access
Other Specifics
| 2 | |
| Concrete Perimeter | |
| Concrete | |
| Deck, Patio, Storms/Screens | |
| Fenced Yard | |
| 75X100 | |
| — | |
| Full | |
| Hardwood Floors | |
| Range, Dishwasher, Refrigerator, Washer, Dryer, Disposal | |
| Not in DB | |
| Sidewalks, Street Lights, Street Paved | |
| — | |
| — | |
| Wood Burning, Attached Fireplace Doors/Screen |
Tax History
| Year | Property Taxes |
|---|---|
| 2008 | $4,262 |
| 2011 | $7,899 |
| 2021 | $6,702 |
Contact Agent
Nearby Similar Homes
Nearby Sold Comparables
Contact Agent
Listing Provided By
RE/MAX Suburban











