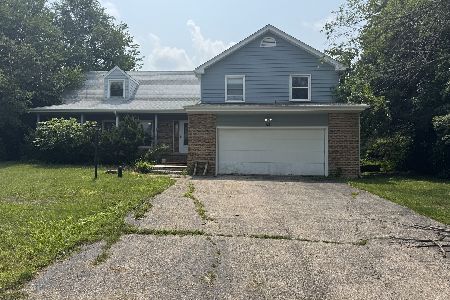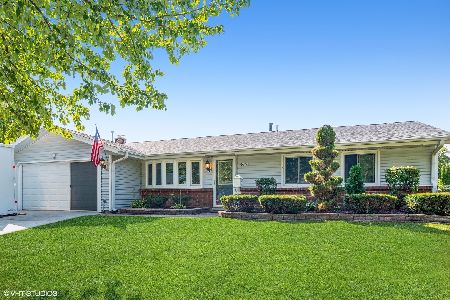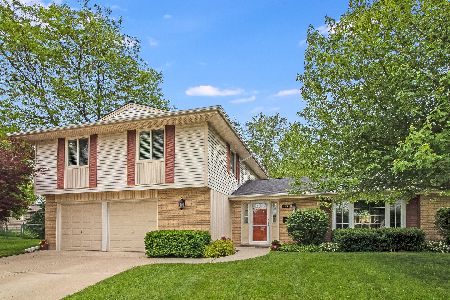412 Desmond Drive, Schaumburg, Illinois 60193
$334,900
|
Sold
|
|
| Status: | Closed |
| Sqft: | 1,470 |
| Cost/Sqft: | $228 |
| Beds: | 4 |
| Baths: | 3 |
| Year Built: | 1972 |
| Property Taxes: | $5,489 |
| Days On Market: | 1965 |
| Lot Size: | 0,20 |
Description
Immaculate, meticulously maintained and recently updated throughout, longtime owner has pampered this beautiful home. All 4 bedrooms upstairs in this rarely available model, entire home has been freshly painted and features hardwood floors throughout main level. Kitchen opened to dining room with additional gorgeous cherry cabinets,recessed lighting and a skylight. ALL baths recently and beautifully updated with skylight in main bath also. All windows replaced throughout as well as doors and woodwork. Exterior siding and roof approximately 3 yrs old. Furnace and A/C 2013, washer/dryer brand new! There's absolutely nothing to do but move right in to this special home. Excellent Dist 211 and 54 schools, close to all shopping and expressways-a great home and lifestyle here so dont miss out on one of THE BEST homes in Schaumburg!
Property Specifics
| Single Family | |
| — | |
| — | |
| 1972 | |
| Partial,Walkout | |
| — | |
| No | |
| 0.2 |
| Cook | |
| — | |
| — / Not Applicable | |
| None | |
| Lake Michigan | |
| Public Sewer | |
| 10844336 | |
| 07282110400000 |
Nearby Schools
| NAME: | DISTRICT: | DISTANCE: | |
|---|---|---|---|
|
Grade School
Buzz Aldrin Elementary School |
54 | — | |
|
Middle School
Robert Frost Junior High School |
54 | Not in DB | |
|
High School
Schaumburg High School |
211 | Not in DB | |
Property History
| DATE: | EVENT: | PRICE: | SOURCE: |
|---|---|---|---|
| 23 Oct, 2020 | Sold | $334,900 | MRED MLS |
| 4 Sep, 2020 | Under contract | $334,900 | MRED MLS |
| 2 Sep, 2020 | Listed for sale | $334,900 | MRED MLS |
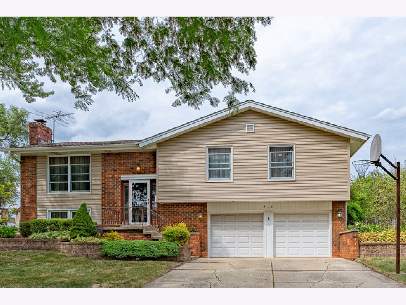
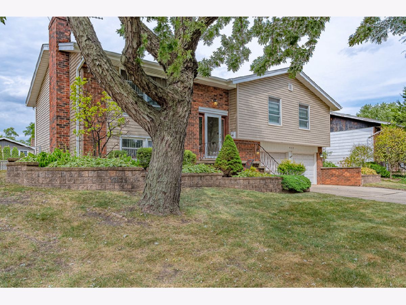
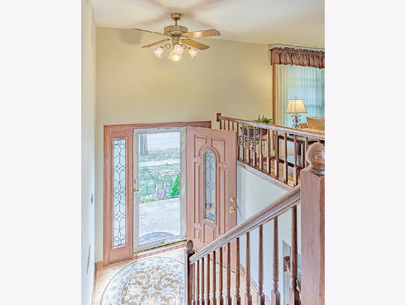
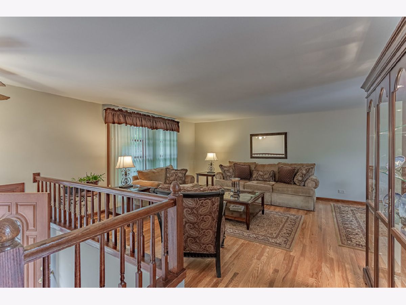
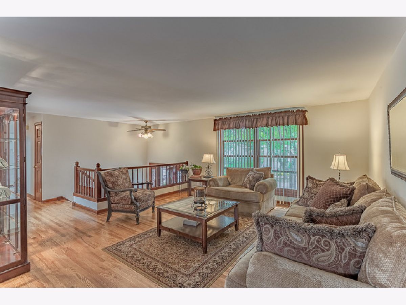
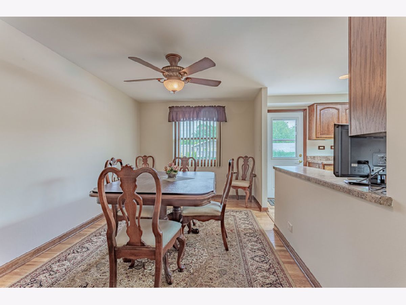
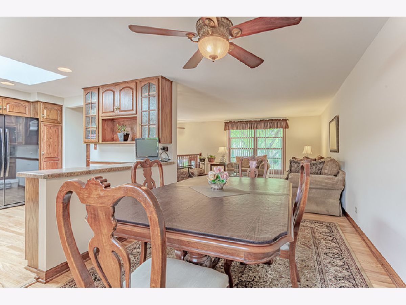
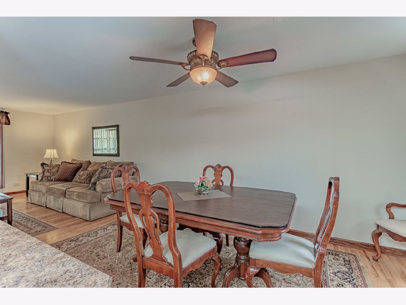
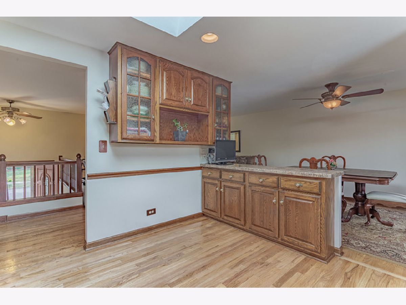
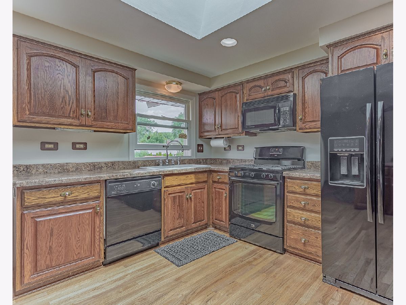
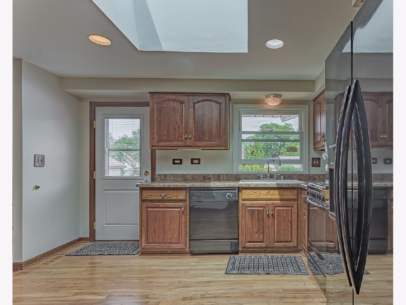
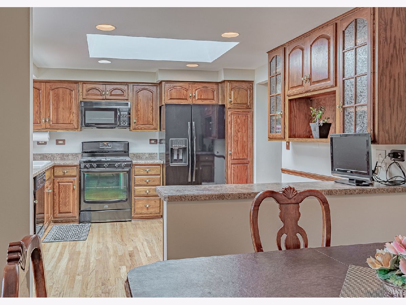
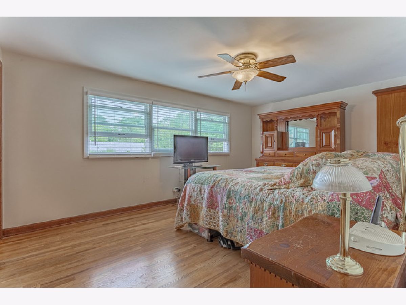
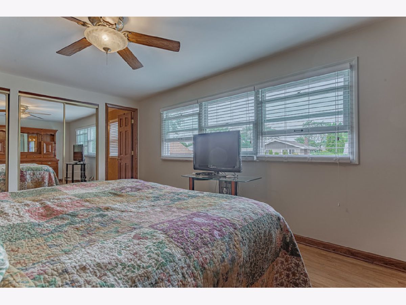
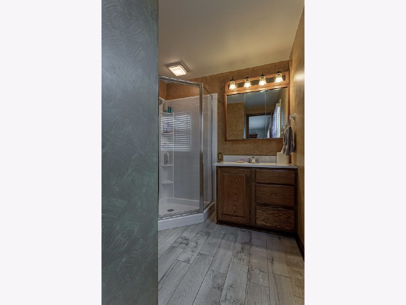
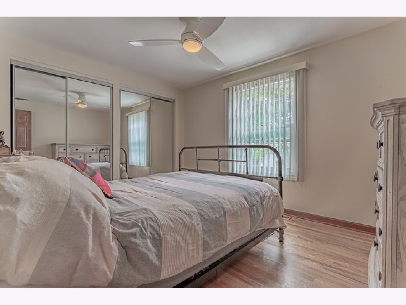
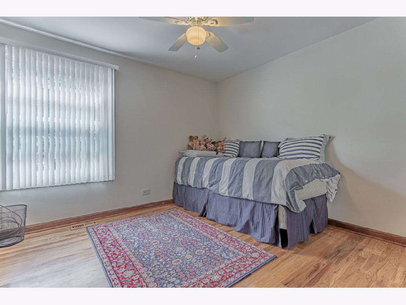
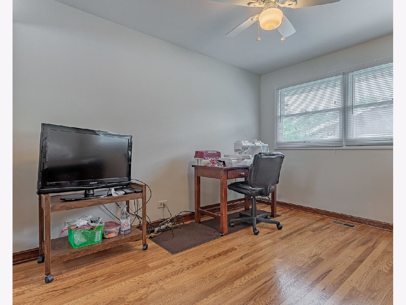
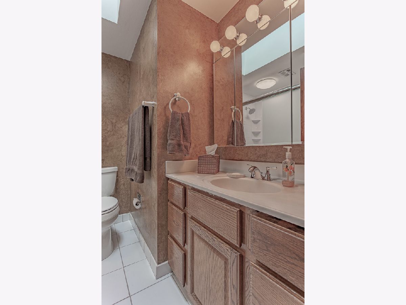
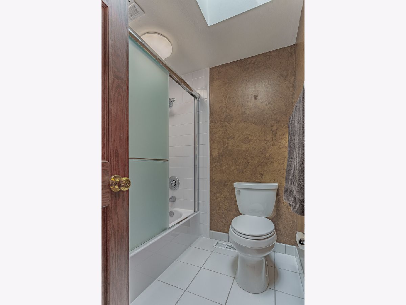
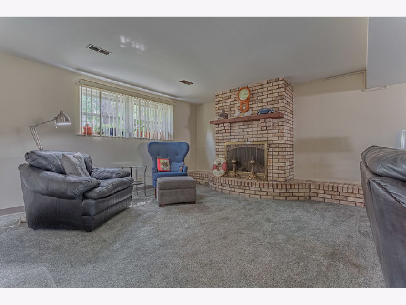
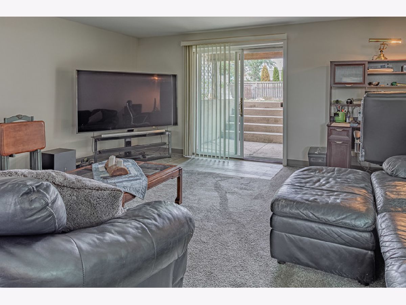
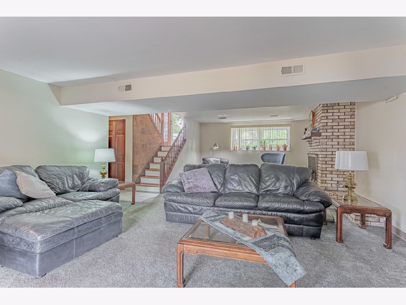
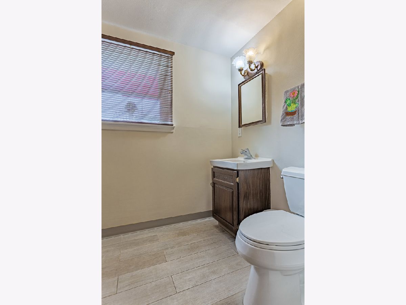
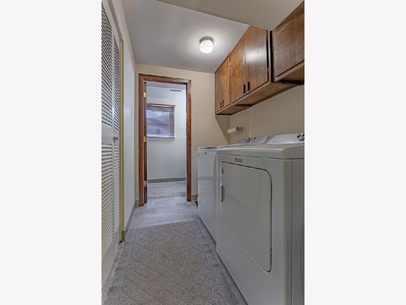
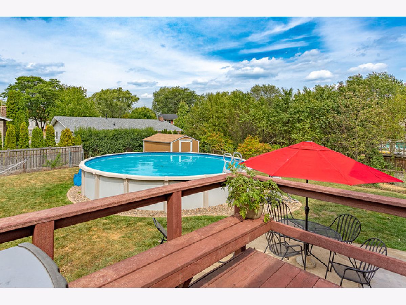
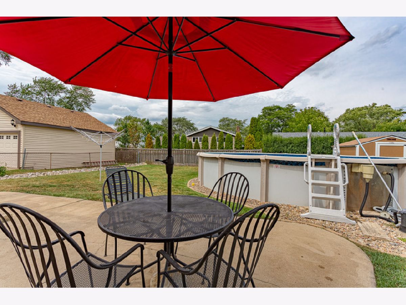
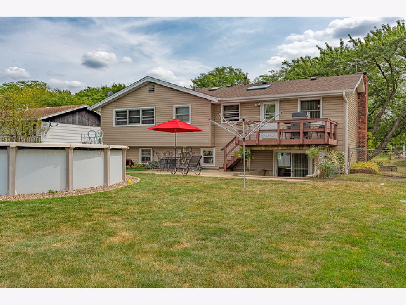
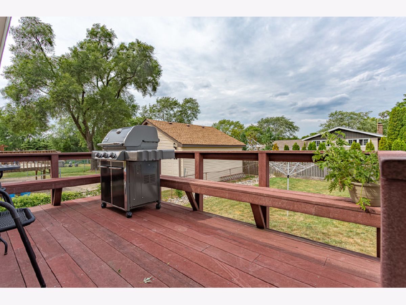
Room Specifics
Total Bedrooms: 4
Bedrooms Above Ground: 4
Bedrooms Below Ground: 0
Dimensions: —
Floor Type: Hardwood
Dimensions: —
Floor Type: Hardwood
Dimensions: —
Floor Type: Hardwood
Full Bathrooms: 3
Bathroom Amenities: —
Bathroom in Basement: 1
Rooms: No additional rooms
Basement Description: Finished
Other Specifics
| 2 | |
| — | |
| — | |
| Deck, Patio, Above Ground Pool, Storms/Screens | |
| — | |
| 72X125 | |
| — | |
| Full | |
| Skylight(s), Hardwood Floors | |
| Range, Microwave, Dishwasher, Refrigerator, Washer, Dryer, Disposal | |
| Not in DB | |
| — | |
| — | |
| — | |
| Gas Starter |
Tax History
| Year | Property Taxes |
|---|---|
| 2020 | $5,489 |
Contact Agent
Nearby Similar Homes
Nearby Sold Comparables
Contact Agent
Listing Provided By
Berkshire Hathaway HomeServices American Heritage





